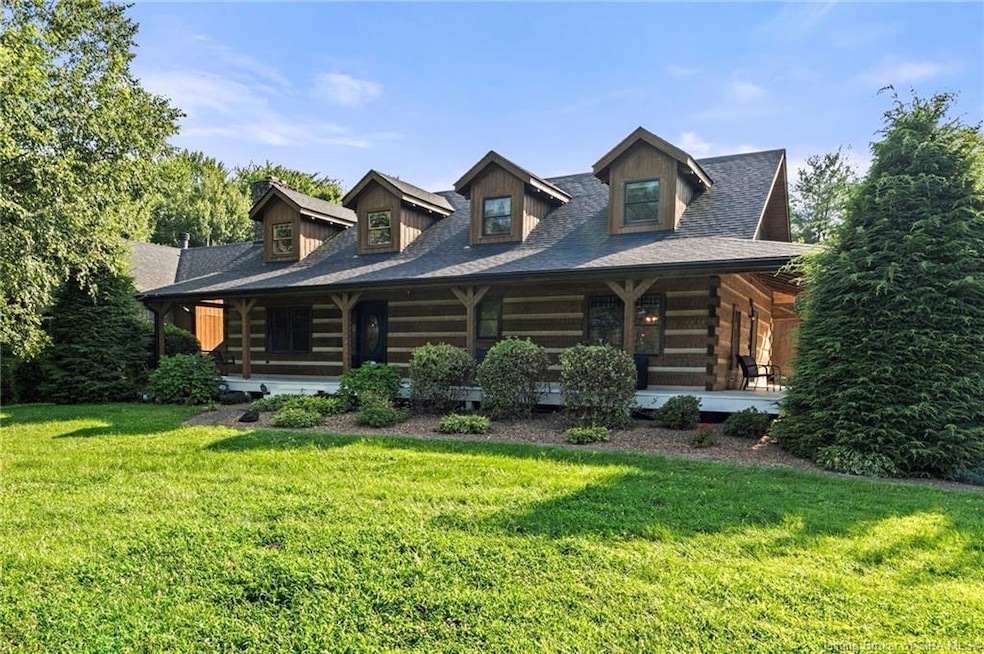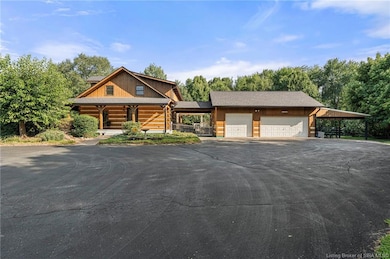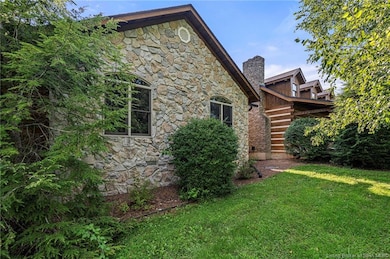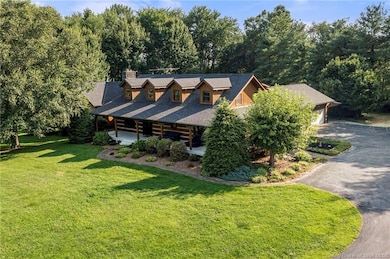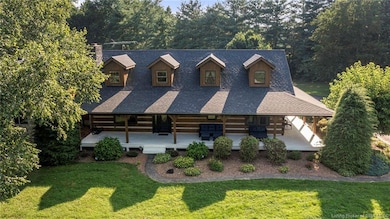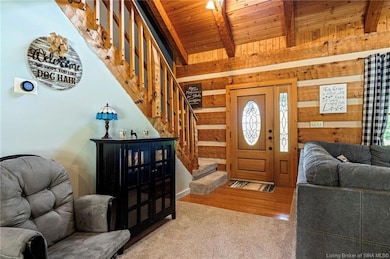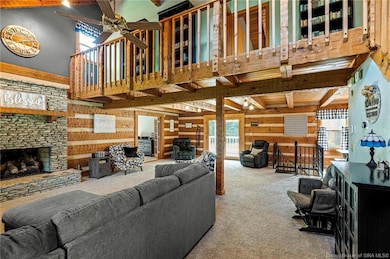14095 N Martin Mathis Rd NE Palmyra, IN 47164
Estimated payment $3,446/month
Highlights
- Open Floorplan
- Secluded Lot
- Cathedral Ceiling
- Deck
- Recreation Room
- Hydromassage or Jetted Bathtub
About This Home
100% USDA Financing for qualified buyers! Experience the charm & craftsmanship of this one-of-a-kind lodge-style Hearthstone Log home, nestled on a breathtaking 3-acre lot. With over 4,300 finished square feet, this exquisite, open-concept, 4 bed, 3 full bath home features distinctive 6”x12” square hand-sewn log walls with classic chinking! The great room welcomes you with soaring vaulted ceilings, a stacked-stone gas fireplace, & French doors that open to a secluded FENCED IN backyard oasis with deck & courtyard! The spacious kitchen offers generous cabinetry, ample prep space, dual pantries, a cozy breakfast nook, & a formal dining area. A full bath with first floor laundry is adjacent to the kitchen! The MASSIVE main-level primary suite features custom built-ins & a luxurious two-sided fireplace visible from the bedroom & ensuite bathroom with a recently updated shower, dual vanities, & huge walk-in closet. Upstairs, you will find a SECOND PRIMARY SUITE with a huge walk in closet & full bathroom! 2 additional bedrooms off the loft area complete the 2nd floor. Wind down the spiral staircase to the finished walkup basement to find a large family room with a 3rd fireplace that can be a theatre, rec room, or office & utility room! A breezeway connects the home to a 3-car garage with a RV hook up, & carport! Take in the country views from the wraparound front & side porch! UPDATES GALORE including 4 BED SEPTIC (2023), ROOF & GUTTERS (2023), GENERATOR HOOKUP (2024), MORE!
Home Details
Home Type
- Single Family
Est. Annual Taxes
- $3,082
Year Built
- Built in 1995
Lot Details
- 3 Acre Lot
- Fenced Yard
- Landscaped
- Secluded Lot
- Sprinkler System
- Property is zoned Agri/ Residential
Parking
- 3 Car Garage
- Side Facing Garage
- Garage Door Opener
- Driveway
- Off-Street Parking
Home Design
- Log Cabin
- Block Foundation
- Poured Concrete
- Frame Construction
- Wood Siding
- Wood Trim
- Stone Exterior Construction
Interior Spaces
- 4,398 Sq Ft Home
- 1.5-Story Property
- Open Floorplan
- Built-in Bookshelves
- Cathedral Ceiling
- Ceiling Fan
- 3 Fireplaces
- Gas Fireplace
- Blinds
- Family Room
- Formal Dining Room
- Recreation Room
- Loft
- Bonus Room
- Utility Room
- Motion Detectors
Kitchen
- Breakfast Area or Nook
- Eat-In Kitchen
- Oven or Range
- Microwave
- Dishwasher
- Disposal
Bedrooms and Bathrooms
- 4 Bedrooms
- Split Bedroom Floorplan
- Walk-In Closet
- 3 Full Bathrooms
- Hydromassage or Jetted Bathtub
Laundry
- Dryer
- Washer
Partially Finished Basement
- Walk-Up Access
- Crawl Space
Outdoor Features
- Deck
- Covered Patio or Porch
Utilities
- Forced Air Heating and Cooling System
- Two Heating Systems
- Heat Pump System
- Liquid Propane Gas Water Heater
- On Site Septic
Listing and Financial Details
- Assessor Parcel Number 0070326800
Map
Home Values in the Area
Average Home Value in this Area
Tax History
| Year | Tax Paid | Tax Assessment Tax Assessment Total Assessment is a certain percentage of the fair market value that is determined by local assessors to be the total taxable value of land and additions on the property. | Land | Improvement |
|---|---|---|---|---|
| 2024 | $3,082 | $421,100 | $55,000 | $366,100 |
| 2023 | $2,690 | $385,500 | $48,000 | $337,500 |
| 2022 | $2,708 | $362,000 | $36,600 | $325,400 |
| 2021 | $2,397 | $319,200 | $36,600 | $282,600 |
| 2020 | $2,260 | $294,500 | $31,600 | $262,900 |
| 2019 | $2,146 | $283,200 | $29,100 | $254,100 |
| 2018 | $1,974 | $262,600 | $29,100 | $233,500 |
| 2017 | $1,817 | $256,000 | $29,100 | $226,900 |
| 2016 | $1,809 | $260,000 | $29,100 | $230,900 |
| 2014 | $1,560 | $243,600 | $26,000 | $217,600 |
| 2013 | $1,560 | $230,700 | $25,200 | $205,500 |
Property History
| Date | Event | Price | List to Sale | Price per Sq Ft | Prior Sale |
|---|---|---|---|---|---|
| 10/03/2025 10/03/25 | For Sale | $605,000 | +7.1% | $138 / Sq Ft | |
| 11/03/2023 11/03/23 | Sold | $565,000 | -9.6% | $123 / Sq Ft | View Prior Sale |
| 10/20/2023 10/20/23 | Pending | -- | -- | -- | |
| 09/22/2023 09/22/23 | Price Changed | $625,000 | -0.8% | $136 / Sq Ft | |
| 08/30/2023 08/30/23 | Price Changed | $630,000 | -0.8% | $138 / Sq Ft | |
| 08/01/2023 08/01/23 | Price Changed | $635,000 | -1.6% | $139 / Sq Ft | |
| 07/14/2023 07/14/23 | Price Changed | $645,000 | -3.0% | $141 / Sq Ft | |
| 05/27/2023 05/27/23 | For Sale | $665,000 | -- | $145 / Sq Ft |
Source: Southern Indiana REALTORS® Association
MLS Number: 2025011573
APN: 31-03-20-476-005.000-013
- 930 Church St
- 831 Main St NE
- 902 Coleman St NE
- 2010 Old East Rd NE
- 13955 Greene St NE
- 13520 Green (Chevy Dr)
- 2300 Old East Rd NE
- 835 Hunters Rd NE
- 0 Tree Dr NW Unit 202508915
- off W Side Buffalo Trace Rd
- off S Side Buffalo Trace Rd
- 11455 Losson Rd
- 9927 Maplewood Ct
- 4900 Creekside Dr NE
- 10484 S State Road 335
- 11435 Bradford Rd
- 5418 E Mann Rd
- 11798 S Priddy Rd
- 0 Highway 150 & Voyles Rd Unit 2025010881
- 8960 Turkey Farm Rd NW
- 9815 Us-150
- 6717 Highway 150
- 4023 Tanglewood Dr
- 1151 Knob Hill Blvd
- 785 Regina Ln NW
- 301 S Main St Unit 1
- 907 E Hackberry St
- 808 N Main St Unit . 3
- 100 Mills Ln
- 2615-2715 Green Valley Rd
- 2406 Green Valley
- 4737 Grant Line Rd
- 4229 Mel Smith Rd
- 4231 Mel Smith Rd Unit 5
- 4241 Grantline View Ct
- 718 Academy Dr
- 110 Albany St
- 822 Northgate Blvd Unit 6
- 11548 Independence Way
- 1900 Bono Rd
