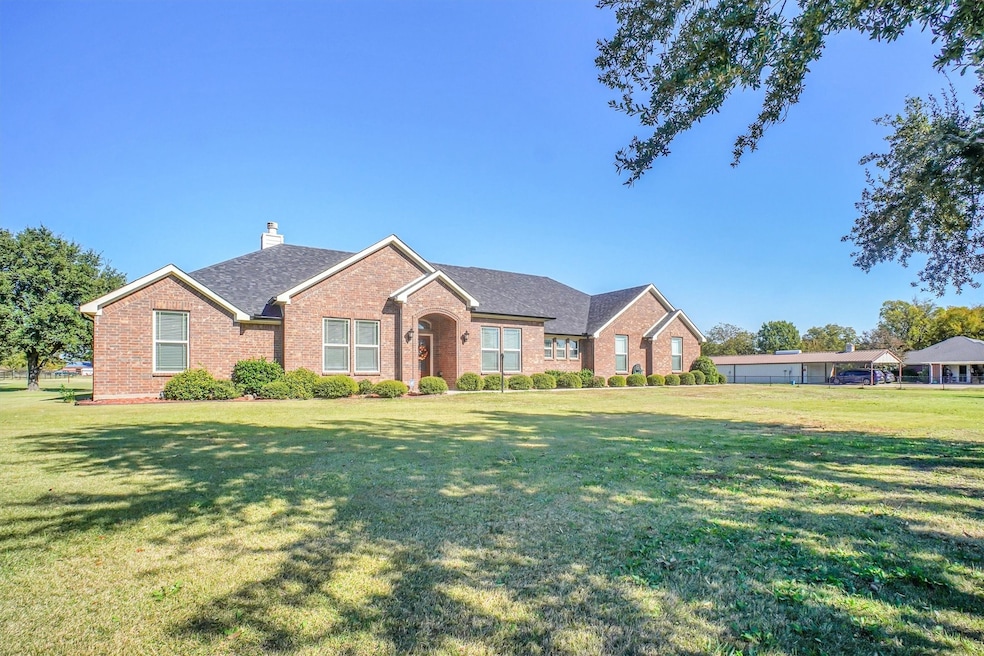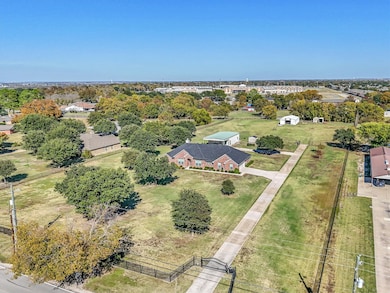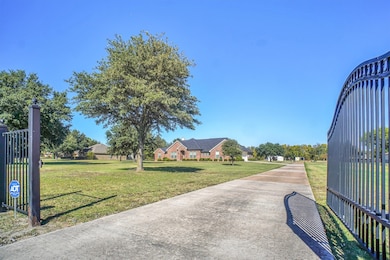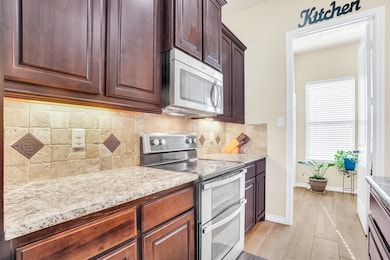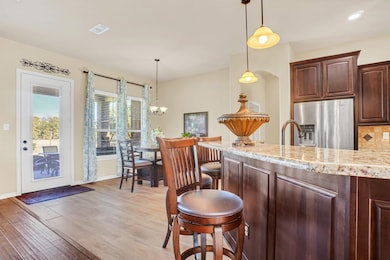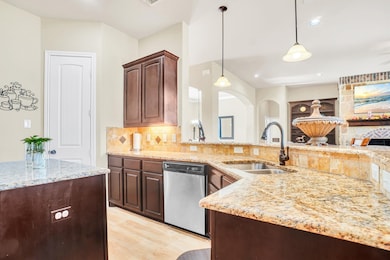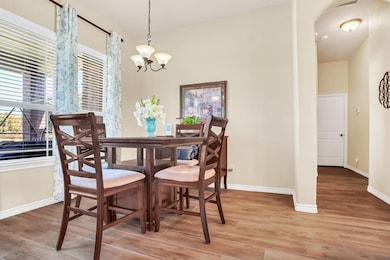
14095 Pecan Ln Forney, TX 75126
Estimated payment $4,906/month
Highlights
- Very Popular Property
- Gated Parking
- 3.38 Acre Lot
- Johnson Elementary School Rated 10
- Two Primary Bedrooms
- Open Floorplan
About This Home
If you are looking for a gated generational property, you have found it. You will find a beautiful main home with a second primary suite that includes a full living area. There is a 1,200 sq ft one-bedroom home just a few steps away that features a full kitchen, laundry room, bathroom, patio, and covered parking, which can also be used as a second home or income property. This brings your total living space on the property to 3844 sq ft. While inside the main home, you will find ample space in every room. With a total of 4 bedrooms, three full bathrooms, and a beautiful kitchen with an island for family gatherings, just in time for the holidays. The kitchen has stainless steel appliances. Lots of cabinet and counter space. The kitchen has granite countertops, under-cabinet lighting for a touch of excellence. The oversize laundry room is off the kitchen and has extra counter space and a second pantry. The primary suite is spacious. The luxury master suite is large and has two walk-in closets. The garage is oversized, so you can park your Texas-sized truck, and it has an electric charging plug. Many more extras to discover on your visit. There is no HOA, and horses are allowed. This property is where city and country come together and you have the best of both worlds.
Listing Agent
Keller Williams Realty Best SW Brokerage Phone: 972-283-8800 License #0517687 Listed on: 11/15/2025

Home Details
Home Type
- Single Family
Est. Annual Taxes
- $11,503
Year Built
- Built in 2016
Lot Details
- 3.38 Acre Lot
- Front Yard Fenced and Back Yard
Parking
- 2 Car Attached Garage
- 1 Carport Space
- Oversized Parking
- Side Facing Garage
- Single Garage Door
- Garage Door Opener
- Gated Parking
Home Design
- Brick Exterior Construction
- Slab Foundation
- Composition Roof
Interior Spaces
- 2,644 Sq Ft Home
- 1-Story Property
- Open Floorplan
- Wood Burning Fireplace
- Stone Fireplace
- Window Treatments
- Living Room with Fireplace
Kitchen
- Electric Range
- Microwave
- Dishwasher
- Kitchen Island
- Granite Countertops
- Disposal
Flooring
- Carpet
- Tile
Bedrooms and Bathrooms
- 4 Bedrooms
- Double Master Bedroom
- Walk-In Closet
- 3 Full Bathrooms
Laundry
- Laundry Room
- Electric Dryer Hookup
Home Security
- Home Security System
- Carbon Monoxide Detectors
- Fire and Smoke Detector
Outdoor Features
- Covered Patio or Porch
- Outdoor Storage
- Rain Gutters
Schools
- Johnson Elementary School
- Forney High School
Utilities
- Central Heating
- Vented Exhaust Fan
- Aerobic Septic System
- High Speed Internet
- Phone Available
- Cable TV Available
Community Details
- Colonial Acres Subdivision
- Electric Vehicle Charging Station
Listing and Financial Details
- Legal Lot and Block 1 / K
- Assessor Parcel Number 20683
Map
Home Values in the Area
Average Home Value in this Area
Tax History
| Year | Tax Paid | Tax Assessment Tax Assessment Total Assessment is a certain percentage of the fair market value that is determined by local assessors to be the total taxable value of land and additions on the property. | Land | Improvement |
|---|---|---|---|---|
| 2025 | $4,931 | $656,850 | $258,904 | $397,946 |
| 2024 | $4,931 | $662,020 | -- | -- |
| 2023 | $4,880 | $601,836 | $0 | $0 |
| 2022 | $9,879 | $547,124 | $0 | $0 |
| 2021 | $9,498 | $497,385 | $149,564 | $347,821 |
| 2020 | $8,744 | $537,190 | $120,330 | $416,860 |
| 2019 | $8,986 | $416,280 | $61,740 | $354,540 |
| 2018 | $8,590 | $397,920 | $61,740 | $336,180 |
| 2017 | $7,958 | $368,670 | $61,740 | $306,930 |
| 2016 | $2,772 | $128,390 | $61,740 | $66,650 |
| 2015 | $2,327 | $118,690 | $61,740 | $56,950 |
| 2014 | $2,327 | $119,210 | $0 | $0 |
Property History
| Date | Event | Price | List to Sale | Price per Sq Ft |
|---|---|---|---|---|
| 11/15/2025 11/15/25 | For Sale | $749,000 | -- | $283 / Sq Ft |
About the Listing Agent
Tonnie's Other Listings
Source: North Texas Real Estate Information Systems (NTREIS)
MLS Number: 21113547
APN: 20683
- 430 Chinaberry Trail
- 701 Lemmon Ln
- 131 Hazelnut Trail
- 844 Lauren Grove Ln
- 140 Mandarin St
- 113 Huckleberry Rd
- 1403 Rolling Fox Dr
- 107 Huckleberry Rd
- 106 Eastwood Rd
- 1808 Pueblo St
- 1841 Ash Oak Ln
- 1805 Ash Oak Ln
- 1825 Sandlin Dr
- 1810 Pueblo St
- 6112 Determine Ln
- 6101 Determine Ln
- 1834 Sandlin Dr
- 107 Lavender St
- 107 Vassar St
- 407 S Bois d Arc St
