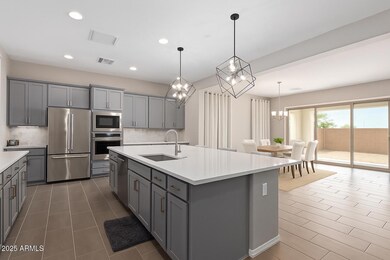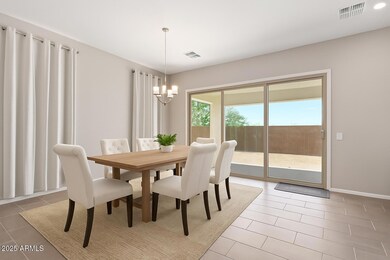14095 W Crabapple Dr Surprise, AZ 85387
Estimated payment $4,062/month
Highlights
- Covered Patio or Porch
- Walk-In Pantry
- Double Pane Windows
- Willow Canyon High School Rated A-
- 3 Car Direct Access Garage
- Soaking Tub
About This Home
This home 4 beds, 3 baths and an OVERSIZED 3 car garage & loaded with upgrades! Step inside to soaring ceilings, sunshine pouring through every window, and a spacious layout. The open great room flows into a dreamy kitchen (hello quartz countertops, designer backsplash, gas cooktop, walk-in pantry, and more)! Oh, and the formal dining room? Easily your future office, playroom, or whatever you want. The oversized primary suite feels like a private retreat with backyard access, dual sinks, a soaking tub that demands bubbles, and a walk-in closet ready to be filled. Three more bedrooms and two more full baths mean space for everyone (and then some). The backyard? No back neighbors, just a blank canvas waiting for your Pinterest board to come to life. This one checks every box!
Home Details
Home Type
- Single Family
Est. Annual Taxes
- $1,923
Year Built
- Built in 2023
Lot Details
- 8,495 Sq Ft Lot
- Block Wall Fence
HOA Fees
- $81 Monthly HOA Fees
Parking
- 3 Car Direct Access Garage
- 2 Open Parking Spaces
- Tandem Garage
- Garage Door Opener
Home Design
- Wood Frame Construction
- Tile Roof
- Stone Exterior Construction
- Stucco
Interior Spaces
- 3,091 Sq Ft Home
- 1-Story Property
- Ceiling height of 9 feet or more
- Double Pane Windows
- ENERGY STAR Qualified Windows
- Washer and Dryer Hookup
Kitchen
- Breakfast Bar
- Walk-In Pantry
- Built-In Electric Oven
- Gas Cooktop
- Built-In Microwave
- Kitchen Island
Flooring
- Carpet
- Tile
Bedrooms and Bathrooms
- 4 Bedrooms
- Primary Bathroom is a Full Bathroom
- 3 Bathrooms
- Dual Vanity Sinks in Primary Bathroom
- Soaking Tub
- Bathtub With Separate Shower Stall
Schools
- Asante Preparatory Academy Elementary And Middle School
- Willow Canyon High School
Utilities
- Central Air
- Heating System Uses Natural Gas
- High Speed Internet
- Cable TV Available
Additional Features
- No Interior Steps
- Covered Patio or Porch
Listing and Financial Details
- Tax Lot 1034
- Assessor Parcel Number 503-56-310
Community Details
Overview
- Association fees include ground maintenance
- City Property Mgmt Association, Phone Number (602) 437-4777
- Built by Taylor Morrison
- Rancho Mercado Parcel A19 Subdivision
Recreation
- Community Playground
- Bike Trail
Map
Home Values in the Area
Average Home Value in this Area
Tax History
| Year | Tax Paid | Tax Assessment Tax Assessment Total Assessment is a certain percentage of the fair market value that is determined by local assessors to be the total taxable value of land and additions on the property. | Land | Improvement |
|---|---|---|---|---|
| 2025 | $1,918 | $25,035 | -- | -- |
| 2024 | $542 | $23,843 | -- | -- |
| 2023 | $542 | $6,165 | $6,165 | $0 |
| 2022 | $568 | $14,925 | $14,925 | $0 |
| 2021 | $522 | $8,685 | $8,685 | $0 |
| 2020 | $516 | $7,815 | $7,815 | $0 |
Property History
| Date | Event | Price | List to Sale | Price per Sq Ft | Prior Sale |
|---|---|---|---|---|---|
| 11/13/2025 11/13/25 | Price Changed | $725,000 | -2.0% | $235 / Sq Ft | |
| 11/02/2025 11/02/25 | Price Changed | $739,990 | -1.3% | $239 / Sq Ft | |
| 08/04/2025 08/04/25 | Price Changed | $749,990 | -1.3% | $243 / Sq Ft | |
| 07/10/2025 07/10/25 | For Sale | $759,990 | +12.6% | $246 / Sq Ft | |
| 09/21/2023 09/21/23 | Sold | $675,000 | -1.6% | $218 / Sq Ft | View Prior Sale |
| 12/31/2022 12/31/22 | Pending | -- | -- | -- | |
| 12/16/2022 12/16/22 | For Sale | $686,010 | +1.6% | $222 / Sq Ft | |
| 12/15/2022 12/15/22 | Off Market | $675,000 | -- | -- | |
| 11/22/2022 11/22/22 | For Sale | $686,010 | -- | $222 / Sq Ft |
Purchase History
| Date | Type | Sale Price | Title Company |
|---|---|---|---|
| Special Warranty Deed | $675,000 | Inspired Title Services Llc | |
| Special Warranty Deed | -- | Inspired Title Services Llc |
Mortgage History
| Date | Status | Loan Amount | Loan Type |
|---|---|---|---|
| Open | $587,000 | New Conventional |
Source: Arizona Regional Multiple Listing Service (ARMLS)
MLS Number: 6889119
APN: 503-56-310
- 25051 N 140th Dr
- 14111 W Bronco Trail
- 14253 W Buckskin Trail
- 14108 W Bronco Trail
- 25202 N 142nd Dr
- 14231 W Bronco Trail
- 24603 N 139th Dr
- 14114 W Smoketree Dr
- 14391 W Sand Hills Rd
- 14184 W Soft Wind Cir
- 25509 N 140th Dr
- 14196 W Gray Fox Trail
- 25601 N 140th Ln
- 14338 W Bronco Trail
- 14364 W Desert Hollow Dr
- 25218 N 143rd Ln
- 14807 W Soft Wind Dr
- 14436 W Faye Way
- 14022 W Mariposa Grande
- 25441 N 143rd Dr
- 14243 W Hackamore Dr
- 14231 W Bronco Trail
- 14180 W Soft Wind Cir
- 25509 N 140th Dr
- 14183 W Soft Wind Cir
- 14274 W Sand Hills Rd
- 25258 N 144th Dr
- 14222 W Honeysuckle Dr
- 25658 N 144th Ln
- 14643 W Sand Hills Rd
- 13572 W Paso Trail
- 25136 N 133rd Ave
- 13435 W Desert Moon Way
- 14804 W Cottontail Ln
- 14807 W Cottontail Ln
- 13233 W Buckskin Trail
- 25544 N 148th Dr
- 13171 W Buckskin Trail
- 26410 N Thornhill Dr
- 13755 W Nogales Dr







