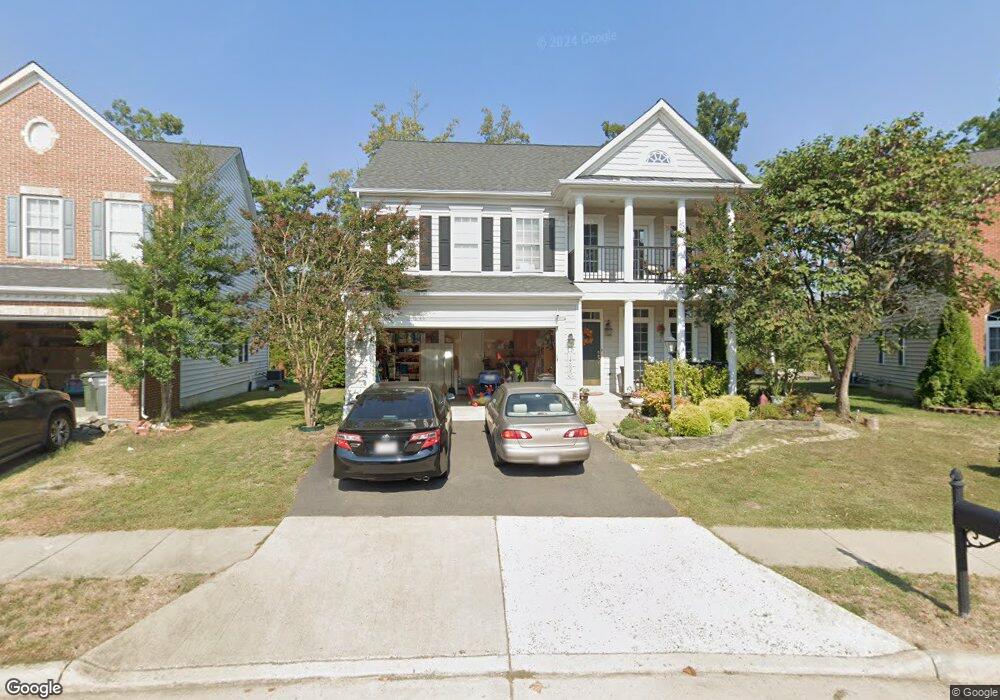14096 Albert Way Gainesville, VA 20155
Glenkirk Estates NeighborhoodEstimated Value: $793,915 - $860,000
4
Beds
3
Baths
4,520
Sq Ft
$183/Sq Ft
Est. Value
About This Home
This home is located at 14096 Albert Way, Gainesville, VA 20155 and is currently estimated at $825,979, approximately $182 per square foot. 14096 Albert Way is a home located in Prince William County with nearby schools including Glenkirk Elementary School, Gainesville Middle School, and Montessori of Gainesville - Casa Dei Bambini.
Ownership History
Date
Name
Owned For
Owner Type
Purchase Details
Closed on
Apr 20, 2011
Sold by
Cornthwaite Benjamin G and Cornthwaite Adrienne L
Bought by
Hawramee Abas K
Current Estimated Value
Home Financials for this Owner
Home Financials are based on the most recent Mortgage that was taken out on this home.
Original Mortgage
$401,980
Outstanding Balance
$276,681
Interest Rate
4.75%
Mortgage Type
FHA
Estimated Equity
$549,298
Purchase Details
Closed on
Feb 27, 2004
Sold by
N V R Inc
Bought by
Cornthwaite Benjamin G
Home Financials for this Owner
Home Financials are based on the most recent Mortgage that was taken out on this home.
Original Mortgage
$297,000
Interest Rate
5.65%
Mortgage Type
New Conventional
Create a Home Valuation Report for This Property
The Home Valuation Report is an in-depth analysis detailing your home's value as well as a comparison with similar homes in the area
Home Values in the Area
Average Home Value in this Area
Purchase History
| Date | Buyer | Sale Price | Title Company |
|---|---|---|---|
| Hawramee Abas K | $418,000 | Stewart Title Guaranty Co | |
| Cornthwaite Benjamin G | $425,460 | -- |
Source: Public Records
Mortgage History
| Date | Status | Borrower | Loan Amount |
|---|---|---|---|
| Open | Hawramee Abas K | $401,980 | |
| Previous Owner | Cornthwaite Benjamin G | $297,000 |
Source: Public Records
Tax History Compared to Growth
Tax History
| Year | Tax Paid | Tax Assessment Tax Assessment Total Assessment is a certain percentage of the fair market value that is determined by local assessors to be the total taxable value of land and additions on the property. | Land | Improvement |
|---|---|---|---|---|
| 2025 | $6,509 | $707,700 | $185,100 | $522,600 |
| 2024 | $6,509 | $654,500 | $174,600 | $479,900 |
| 2023 | $6,359 | $611,100 | $150,700 | $460,400 |
| 2022 | $6,354 | $563,400 | $145,700 | $417,700 |
| 2021 | $6,146 | $504,100 | $145,700 | $358,400 |
| 2020 | $7,352 | $474,300 | $145,700 | $328,600 |
| 2019 | $6,907 | $445,600 | $145,700 | $299,900 |
| 2018 | $5,412 | $448,200 | $145,700 | $302,500 |
| 2017 | $5,486 | $445,600 | $145,700 | $299,900 |
| 2016 | $5,324 | $436,400 | $126,100 | $310,300 |
| 2015 | $5,289 | $456,600 | $131,300 | $325,300 |
| 2014 | $5,289 | $424,200 | $121,700 | $302,500 |
Source: Public Records
Map
Nearby Homes
- 14348 Sharpshinned Dr
- 8931 Yellowleg Ct
- 14428 Eagle Island Ct
- 14425 Woodwill Ln
- 12072 Paper Birch Ln
- 12208 Sour Gum Ct
- 8951 Junco Ct
- 13872 Tarleton Ct
- 14300 Broadwinged Dr
- 13929 Tall Timber Ct
- 14395 Fowlers Mill Dr
- 8142 Tenbrook Dr
- 14405 Fowlers Mill Dr
- 8109 Cerromar Way
- 8006 Rocky Run Rd
- 8152 Tillinghast Ln
- 8207 Peggys Ct
- 13714 Jabielle Terrace
- 13625 America Dr
- 8461 Tackhouse Loop
- 14100 Albert Way
- 14092 Albert Way
- 14104 Albert Way
- 14088 Albert Way
- 14095 Albert Way
- 14108 Albert Way
- 14112 Albert Way
- 14101 Albert Way
- 14084 Albert Way
- 14105 Albert Way
- 14080 Albert Way
- 8400 Churchside Dr
- 14023 Glenkirk Rd
- 8404 Churchside Dr
- 8397 Tenbrook Dr
- 8393 Tenbrook Dr
- 14109 Albert Way
- 14076 Albert Way
- 8412 Churchside Dr
- 8396 Tenbrook Dr
