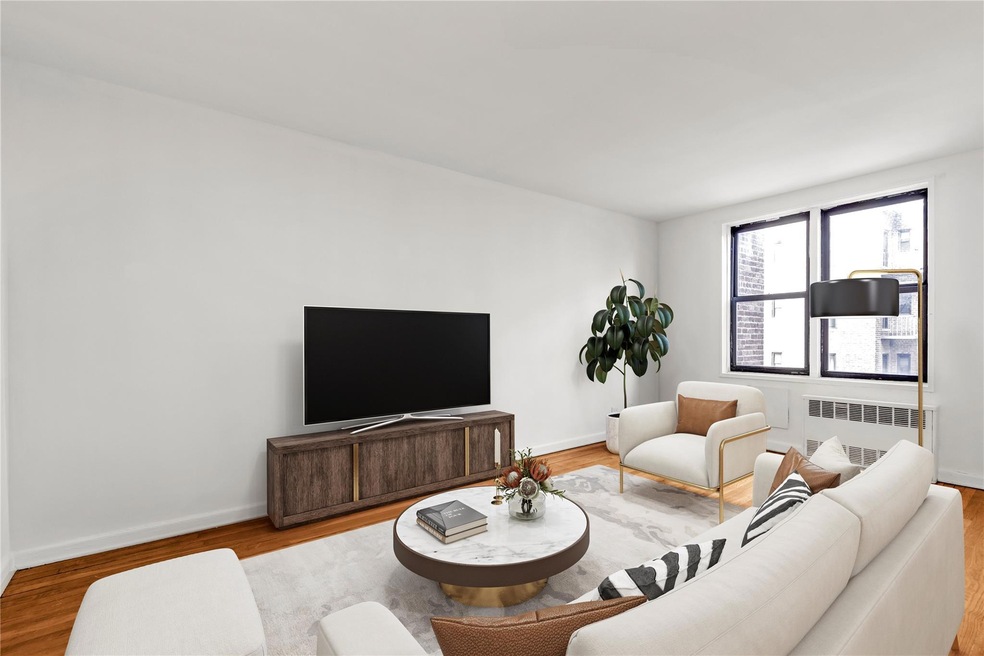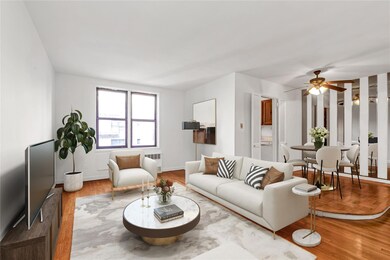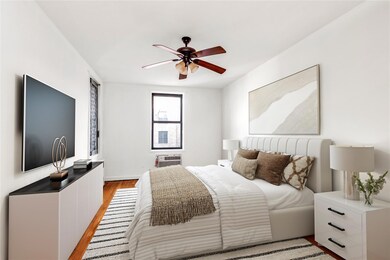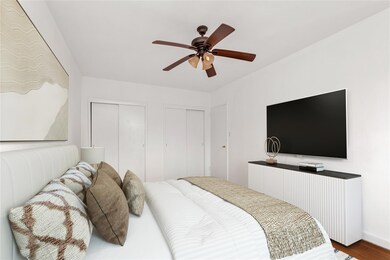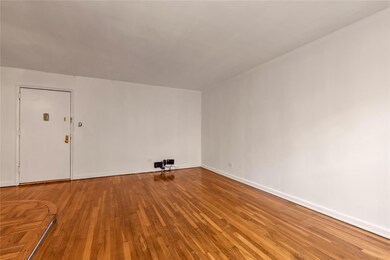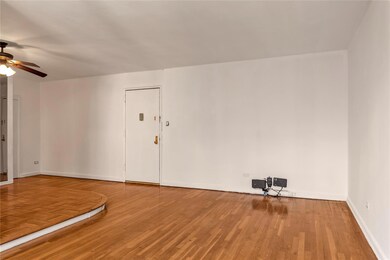141-05 Pershing Crescent, Unit 210 Floor 1 Jamaica, NY 11435
Briarwood NeighborhoodEstimated payment $1,248/month
Highlights
- City View
- High Ceiling
- Attached Garage
- Wood Flooring
- Subterranean Parking
- 4-minute walk to Hoover Playground
About This Home
Welcome to The Griswald, a well-maintained pre-war cooperative that blends timeless charm with modern conveniences. This spacious one-bedroom, one-bathroom apartment is filled with classic details, including 9-foot ceilings, hardwood floors, and an elevated dining nook that adds an elegant touch.
The northeast exposures provide an abundance of natural light, creating a bright and inviting atmosphere. The kitchen features well-maintained appliances, including a dishwasher, making meal prep and cleanup a breeze. Storage is never an issue with four full-sized closets throughout the unit.
Building amenities include a full-time superintendent, card-operated common laundry facilities, and garage parking (waitlist applies). Conveniently located, The Griswald is just steps away from Briarwood's diverse shopping and dining options. Public transportation, including buses and trains, is less than two blocks away, ensuring an easy commute to anywhere in the city.
Don’t miss this opportunity to call this charming co-op your new home!
Listing Agent
Douglas Elliman Real Estate Brokerage Phone: 718-631-8900 License #40ES1144459 Listed on: 07/25/2025

Property Details
Home Type
- Co-Op
Year Built
- Built in 1940
Lot Details
- Two or More Common Walls
- West Facing Home
Home Design
- Entry on the 1st floor
- Brick Exterior Construction
Interior Spaces
- 750 Sq Ft Home
- High Ceiling
- Double Pane Windows
- Wood Flooring
- City Views
- Home Security System
- Finished Basement
Kitchen
- Eat-In Kitchen
- Gas Oven
- Cooktop
Bedrooms and Bathrooms
- 1 Bedroom
- 1 Full Bathroom
Parking
- Attached Garage
- Subterranean Parking
Schools
- Ps 54 Hillside Elementary School
- Hillcrest High Middle School
- Hillcrest High School
Utilities
- Cooling System Mounted To A Wall/Window
- Heating System Uses Steam
- Natural Gas Connected
Community Details
Pet Policy
- Cats Allowed
Additional Features
- Laundry Facilities
- 6-Story Property
Map
About This Building
Home Values in the Area
Average Home Value in this Area
Property History
| Date | Event | Price | List to Sale | Price per Sq Ft |
|---|---|---|---|---|
| 09/24/2025 09/24/25 | Pending | -- | -- | -- |
| 08/28/2025 08/28/25 | Price Changed | $199,900 | -4.8% | $267 / Sq Ft |
| 07/25/2025 07/25/25 | For Sale | $209,900 | -- | $280 / Sq Ft |
Source: OneKey® MLS
MLS Number: 893756
APN: 630100-09714-0018-1-0-210
- 141-05 Pershing Crescent Unit 117
- 141-05 Pershing Crescent Unit 416
- 141-05 Pershing Crescent Unit 414
- 141-30 84th Rd Unit 5E
- 140-55 Burden Crescent Unit 4B
- 140-35 Burden Crescent Unit 206
- 83-35 139th St Unit 1D
- 140-50 Burden Crescent Unit 1D
- 140-50 Burden Crescent Unit 4J
- 83-20 141st St Unit 1
- 83-20 141st St Unit 6N
- 141-60 84th Rd Unit 5C
- 13928 Pershing Crescent
- 140-18 Burden Crescent Unit 611
- 140-18 Burden Crescent Unit 305
- 140-18 Burden Crescent Unit 106
- 14021 Burden Crescent Unit 107
- 140-21 Burden Crescent Unit 306
- 140-21 Burden Crescent Unit 508
- 14018 Burden Crescent Unit 410
