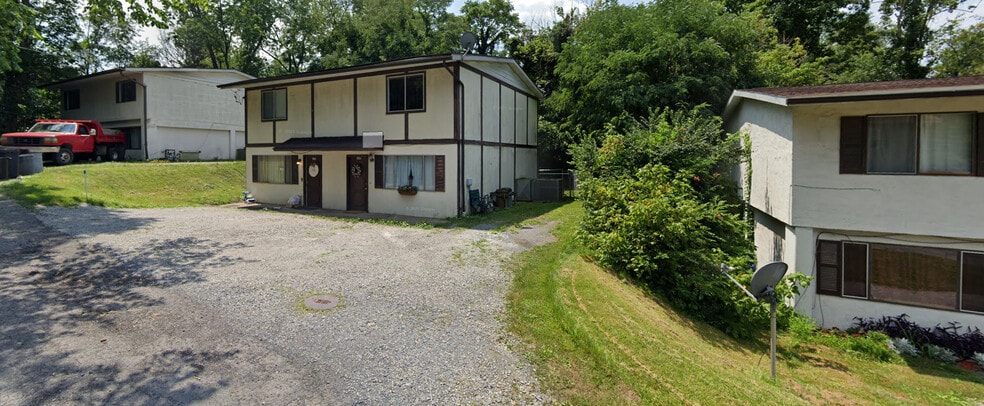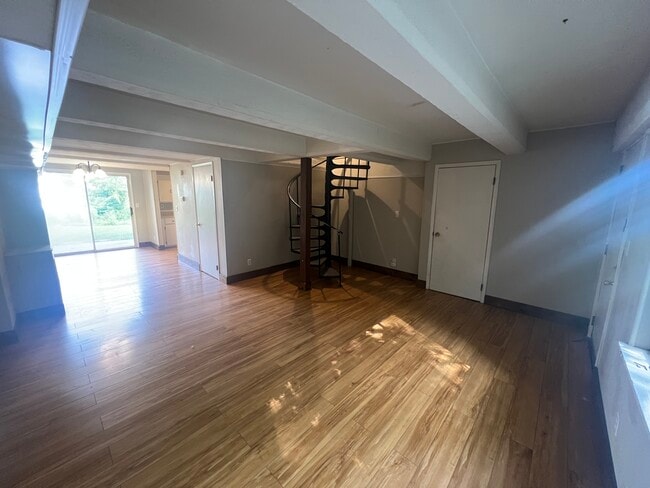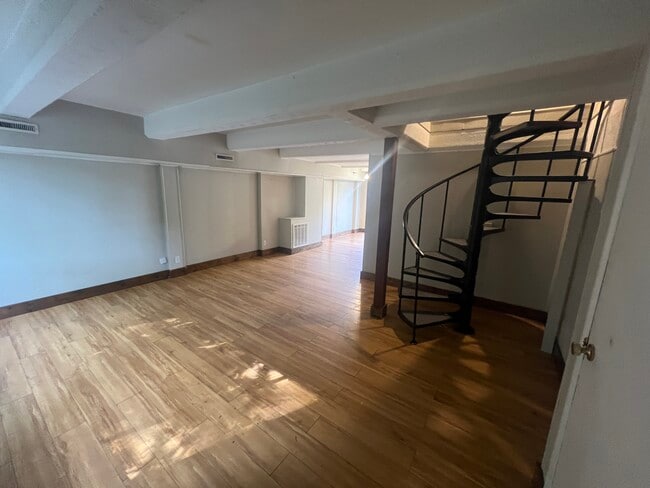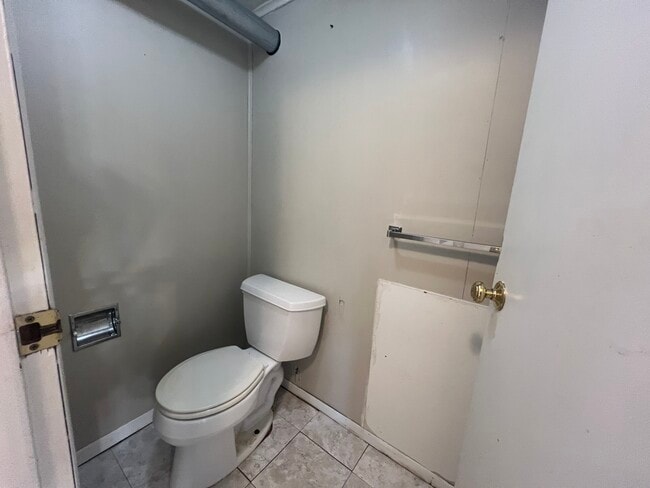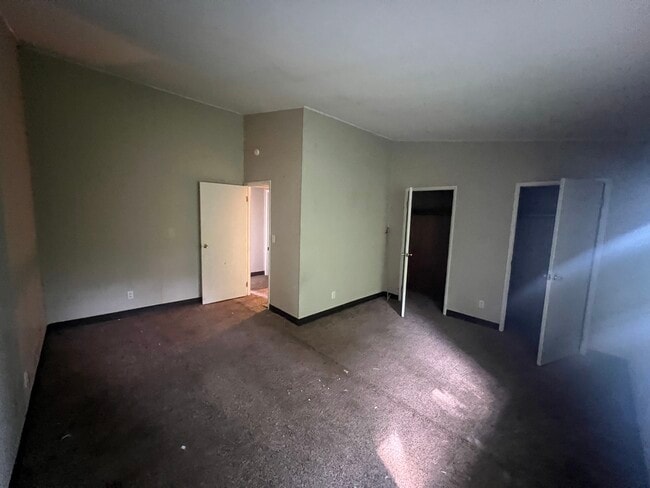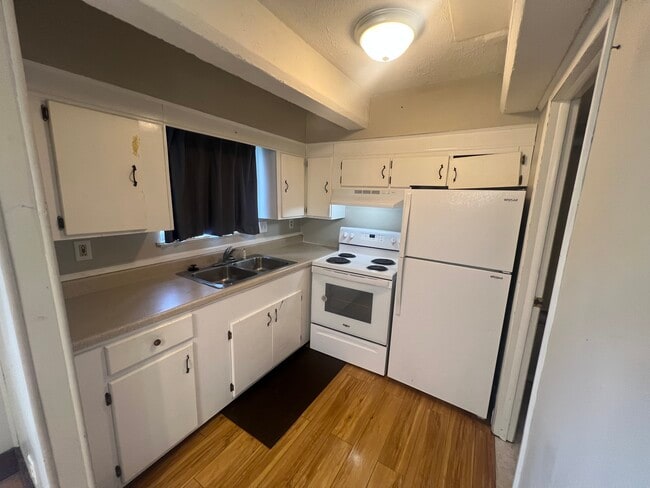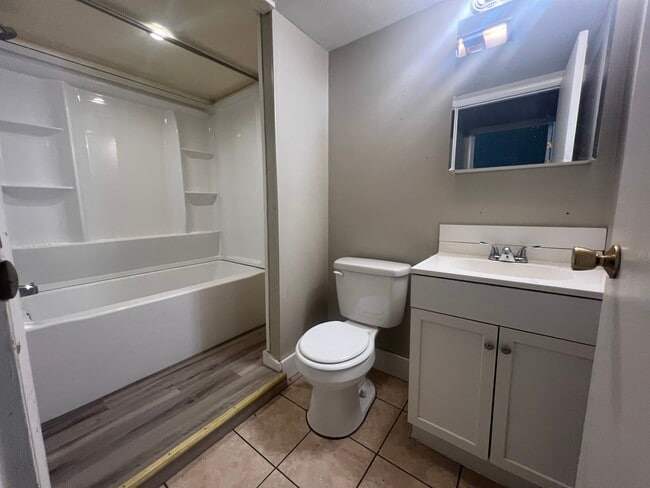About This Apartment
Available Now!
Tucked away on a quiet, tree-lined rise, this freshly updated two-story stucco home pairs vintage character with clean, modern finishes. Inside, sunlight pours through oversized picture windows onto brand-new neutral carpeting that runs the length of the main living level. A striking black metal spiral stair anchors the living room and hints at the home's unique layout. Nearby, the kitchen feels crisp and current with sage-green Shaker cabinets, bright white appliances, a double-basin sink, and plenty of counter space wrapped into an efficient L-shape.
Upstairs you'll find two oversized bedrooms—each with deep closets, soft wall-to-wall carpet, and a soothing palette that makes furnishing effortless. A retro bath preserves its original almond tub and wall-hung sink, now set against fresh paint and updated chrome hardware for a cool mid-century vibe.
Out back, a concrete patio opens to a wide, gently sloping lawn bordered by mature trees—perfect for evening grilling, a garden plot, or play space. The gravel drive provides off-street parking for multiple vehicles, while low-maintenance stucco, vinyl windows, and newer mechanicals keep ongoing costs to a minimum. Move-in ready and full of natural light, this home offers an easy blend of character, privacy, and everyday convenience.
Utilities - Tenant pays all utilities
Pets- $50 Fee per month, $200 Pet Deposit
Parking- at the property

Pricing and Floor Plans
2 Bedrooms
2 Bed 1.5 Bath
$1,050
2 Beds, 1.5 Bath, 1,100 Sq Ft
/assets/images/102/property-no-image-available.png
| Unit | Price | Sq Ft | Availability |
|---|---|---|---|
| 141 | $1,050 | 1,100 | Now |
Fees and Policies
The fees below are based on community-supplied data and may exclude additional fees and utilities. Use the Rent Estimate Calculator to determine your monthly and one-time costs based on your requirements.
One-Time Basics
Property Fee Disclaimer: Standard Security Deposit subject to change based on screening results; total security deposit(s) will not exceed any legal maximum. Resident may be responsible for maintaining insurance pursuant to the Lease. Some fees may not apply to apartment homes subject to an affordable program. Resident is responsible for damages that exceed ordinary wear and tear. Some items may be taxed under applicable law. This form does not modify the lease. Additional fees may apply in specific situations as detailed in the application and/or lease agreement, which can be requested prior to the application process. All fees are subject to the terms of the application and/or lease. Residents may be responsible for activating and maintaining utility services, including but not limited to electricity, water, gas, and internet, as specified in the lease agreement.
Map
- 146 Hoffman Ave
- 765 Meadowbrook Rd
- 101 Stilwell Dr
- 107 Ridgeley Rd
- 500 Stewart Ln
- 255 Spring St
- TBD Keyser Ave
- 10 Kingston Dr
- 277 Randolph Rd
- Lot 5 Dolce Vita Dr
- Lot 1 Dolce Vita Dr
- TBD Glenn St
- Lot 2 Dolce Vita Dr
- Lot 3 Dolce Vita Dr
- Lot 9 Dolce Vita Dr
- Lot 4 Dolce Vita Dr
- 53 Highland Ave
- Lot 10 Dolce Vita Dr
- Lot 7 Dolce Vita Dr
- 445 Center St
- 733 Riley Ave
- 733 Riley St
- 33 Highland Ave Unit 1
- 264 Mccullough St
- 9 Southeast Ct
- 145 Lorentz St
- 18 Southeast Ct
- 361 Falling Run Rd
- 11 Old Golden Blue Ln
- 11 Old Golden Blue Ln
- 11 Old Golden Blue Ln
- 11 Old Golden Blue Ln
- 87 School St
- 206 Stone Gate Cir
- 922 College Ave Unit 1
- 840 Cayton St
- 2577 University Ave
- 113 Cornell Ave
- 2102 University Ave
- 132 Cornell Ave Unit 2
