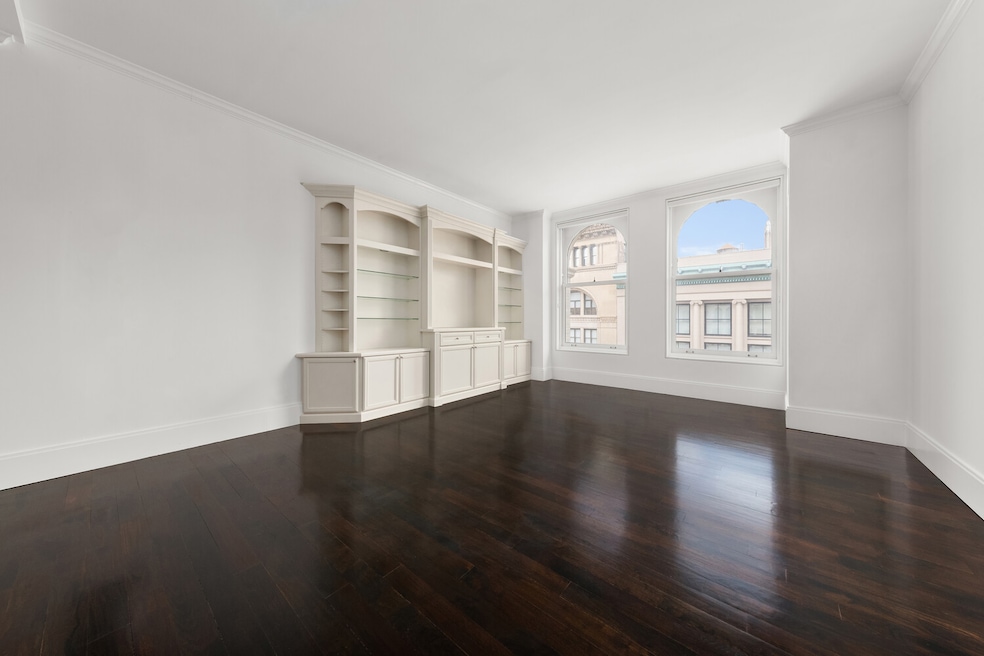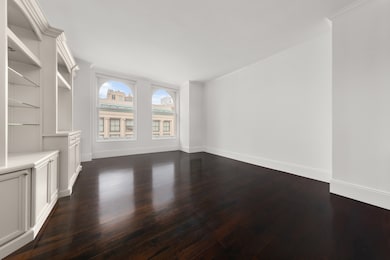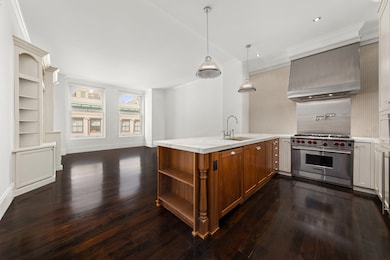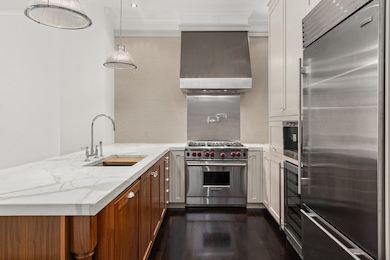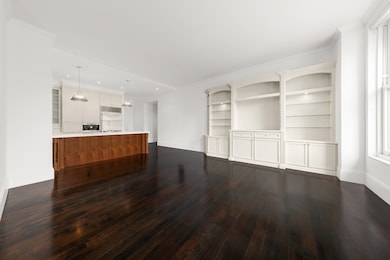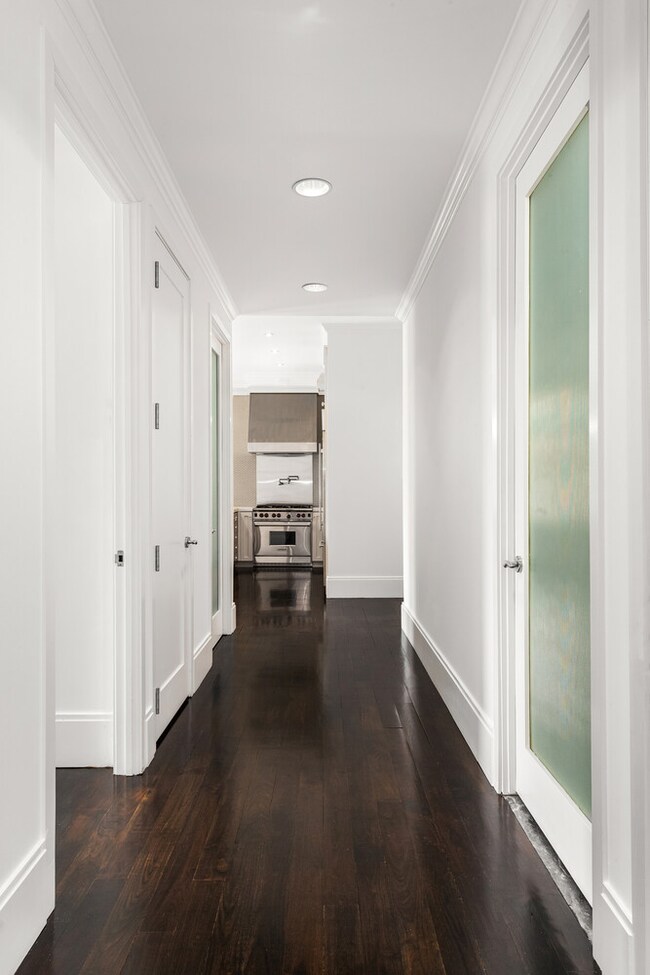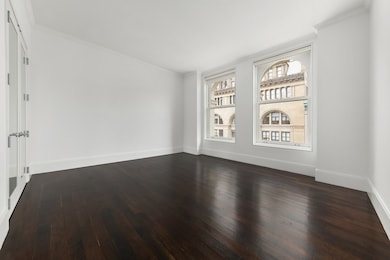141 5th Ave Unit 10B New York, NY 10010
Flatiron District NeighborhoodEstimated payment $25,775/month
Highlights
- Rooftop Deck
- 2-minute walk to 23 Street (N,R Line)
- Elevator
- Sixth Avenue Elementary School Rated A
- City View
- 4-minute walk to Madison Square Park
About This Home
Apartment 10B delivers wow factor the moment you step inside. This refined, spacious loft combines dramatic volume with sun-splashed elegance. Originally built in 1897 as the Merchant's Bank of New York Building, towering 10.5 foot ceilings and oversized windows flood the home with natural light and classic Flatiron views.
The showpiece open chef's kitchen is built for both everyday luxury and unforgettable entertaining - featuring custom cabinetry, a rich walnut island that can seat 6, a powerful six-burner Wolf range, Sub-Zero refrigerator, and a built-in Miele coffee system for your morning perfection.
A gracious gallery hallway leads to three bedrooms, thoughtfully separated from the living space for optimal privacy. The primary suite is a true haven, offering incredible light and a spa-level en-suite bath with Waterworks fixtures, custom mosaic floors, and a freestanding deep soaking tub.
Life at 141 Fifth Avenue is pure boutique luxury in a Beaux-Arts masterpiece. Residents enjoy a 24-hour doorman, concierge service, a live-in superintendent, on-site storage, and a meticulously restored roof deck with panoramic skyline views.
Located in the Ladie's Mile Historic District this iconic Beaux-Arts masterpiece blends turn-of-the-century grandeur with modern refinement. Its terra cotta facade, banded columns, copper cupola, and curved glass storefronts make it one of the Flatiron District's architectural crown jewels.
Madison Square Park, Union Square, Chelsea, Gramercy, world-class dining, premier shopping, and seamless access to the N, Q, R, W, L, 4, 5, 6, F, M trains and the 23rd Street crosstown bus are all nearby. Not to be missed.
Property Details
Home Type
- Condominium
Year Built
- Built in 1897
HOA Fees
- $2,574 Monthly HOA Fees
Home Design
- Entry on the 10th floor
Interior Spaces
- 1,749 Sq Ft Home
- City Views
Bedrooms and Bathrooms
- 3 Bedrooms
Laundry
- Laundry in unit
- Washer Dryer Allowed
- Washer Hookup
Utilities
- No Cooling
Listing and Financial Details
- Legal Lot and Block 1429 / 00849
Community Details
Overview
- 32 Units
- High-Rise Condominium
- Flatiron Subdivision
- 14-Story Property
Amenities
- Rooftop Deck
- Elevator
- Community Storage Space
Map
Home Values in the Area
Average Home Value in this Area
Property History
| Date | Event | Price | List to Sale | Price per Sq Ft |
|---|---|---|---|---|
| 11/17/2025 11/17/25 | For Sale | $3,700,000 | -- | $2,115 / Sq Ft |
Source: Real Estate Board of New York (REBNY)
MLS Number: RLS20060330
- 7 E 20th St Unit 6R
- 7 E 20th St Unit 11R
- 131 5th Ave Unit 801
- 170 5th Ave Unit PH
- 4 W 21st St Unit 7A
- 4 W 21st St Unit 16A
- 10 E 22nd St Unit 3/4
- 24 E 21st St Unit PH
- 142 5th Ave Unit 2
- 16 W 21st St Unit 10/11A
- 175 5th Ave Unit 3NORTH
- 175 5th Ave Unit 5NORTH
- 175 5th Ave Unit 3SOUTH
- 25 E 21st St Unit 2
- 15 W 20th St Unit 8B
- 15 W 20th St Unit 9A
- 30 E 21st St Unit 3B
- 11 E 22nd St Unit 7
- 5 E 22nd St Unit 3F
- 5 E 22nd St Unit PHN
- 7 W 21st St Unit 1804
- 7 W 21st St Unit 15-B
- 5 E 22nd St Unit 7S
- 16 W 19th St Unit 24G
- 16 W 19th St Unit 7A
- 16 W 19th St Unit 19G
- 16 W 19th St Unit 5A
- 22 E 18th St Unit 5W
- 20 E 17th St Unit 3
- 20 E 17th St Unit ID1256826P
- 254 Park Ave S Unit 4M
- 254 Park Ave S Unit 6A
- 280 Park Ave S Unit 26M
- 60 W 23rd St Unit 712
- 60 W 23rd St Unit 2005
- 60 W 23rd St Unit 1051
- 60 W 23rd St Unit 1512
- 10 W 25th St Unit 23M
- 10 W 25th St Unit 24D
- 303 Park Ave S Unit 302
