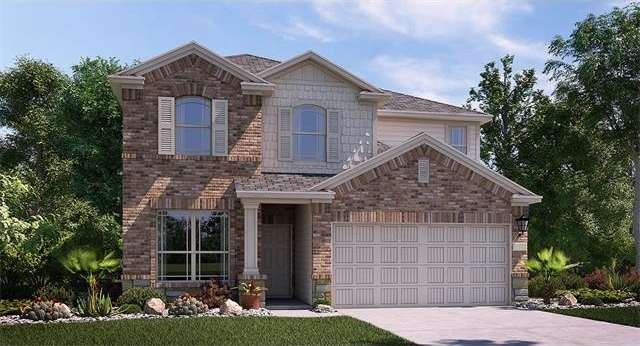
141 Ammonite Ln Jarrell, TX 76537
Highlights
- Attached Garage
- Security System Owned
- Laundry in Utility Room
- Walk-In Closet
- Recessed Lighting
- Tile Flooring
About This Home
As of April 2019This home is located at 141 Ammonite Ln, Jarrell, TX 76537 and is currently estimated at $211,379, approximately $89 per square foot. This property was built in 2016. 141 Ammonite Ln is a home located in Williamson County with nearby schools including Igo Elementary School, Jarrell Middle School, and Jarrell High School.
Last Buyer's Agent
Non Member
Non Member License #785011
Home Details
Home Type
- Single Family
Est. Annual Taxes
- $5,843
Year Built
- Built in 2016
Lot Details
- Lot Dimensions are 50x110
HOA Fees
- $24 Monthly HOA Fees
Home Design
- House
- Slab Foundation
- Composition Shingle Roof
Interior Spaces
- 2,371 Sq Ft Home
- Recessed Lighting
- Window Treatments
- Laundry in Utility Room
Flooring
- Carpet
- Tile
Bedrooms and Bathrooms
- 4 Bedrooms | 1 Main Level Bedroom
- Walk-In Closet
Home Security
- Security System Owned
- Fire and Smoke Detector
Parking
- Attached Garage
- Front Facing Garage
- Garage Door Opener
Utilities
- Central Heating
- Underground Utilities
- Municipal Utilities District for Water and Sewer
Community Details
- Association fees include common area maintenance
- Built by Lennar Homes
Listing and Financial Details
- Assessor Parcel Number 141 Ammonite Ln
- 3% Total Tax Rate
Ownership History
Purchase Details
Home Financials for this Owner
Home Financials are based on the most recent Mortgage that was taken out on this home.Purchase Details
Home Financials for this Owner
Home Financials are based on the most recent Mortgage that was taken out on this home.Similar Homes in Jarrell, TX
Home Values in the Area
Average Home Value in this Area
Purchase History
| Date | Type | Sale Price | Title Company |
|---|---|---|---|
| Vendors Lien | -- | Austin Title Company | |
| Vendors Lien | -- | North American Title Company |
Mortgage History
| Date | Status | Loan Amount | Loan Type |
|---|---|---|---|
| Open | $218,960 | FHA | |
| Previous Owner | $209,494 | New Conventional |
Property History
| Date | Event | Price | Change | Sq Ft Price |
|---|---|---|---|---|
| 04/12/2019 04/12/19 | Sold | -- | -- | -- |
| 03/13/2019 03/13/19 | Pending | -- | -- | -- |
| 01/31/2019 01/31/19 | For Sale | $216,500 | +2.4% | $87 / Sq Ft |
| 10/28/2016 10/28/16 | Sold | -- | -- | -- |
| 10/17/2016 10/17/16 | Pending | -- | -- | -- |
| 09/13/2016 09/13/16 | Price Changed | $211,379 | -0.5% | $89 / Sq Ft |
| 09/02/2016 09/02/16 | Price Changed | $212,379 | +0.5% | $90 / Sq Ft |
| 08/17/2016 08/17/16 | Price Changed | $211,379 | -0.5% | $89 / Sq Ft |
| 08/01/2016 08/01/16 | Price Changed | $212,379 | +0.5% | $90 / Sq Ft |
| 07/05/2016 07/05/16 | For Sale | $211,379 | -- | $89 / Sq Ft |
Tax History Compared to Growth
Tax History
| Year | Tax Paid | Tax Assessment Tax Assessment Total Assessment is a certain percentage of the fair market value that is determined by local assessors to be the total taxable value of land and additions on the property. | Land | Improvement |
|---|---|---|---|---|
| 2024 | $5,843 | $298,101 | $62,000 | $236,101 |
| 2023 | $5,289 | $276,834 | $0 | $0 |
| 2022 | $6,390 | $251,667 | $0 | $0 |
| 2021 | $6,710 | $228,788 | $49,000 | $186,231 |
| 2020 | $6,190 | $207,989 | $46,545 | $161,444 |
| 2019 | $6,333 | $211,181 | $45,765 | $165,416 |
| 2018 | $6,175 | $205,890 | $45,765 | $160,125 |
| 2017 | $5,617 | $194,080 | $33,900 | $160,180 |
| 2016 | $662 | $22,885 | $22,885 | $0 |
Agents Affiliated with this Home
-
Deborah Stevenson
D
Seller's Agent in 2019
Deborah Stevenson
Kuper Sotheby's Int'l Realty
(512) 468-8210
92 Total Sales
-
N
Buyer's Agent in 2019
NON-MEMBER AGENT TEAM
Non Member Office
-
Matthew Ikard
M
Seller's Agent in 2016
Matthew Ikard
New Home Now
(512) 666-9661
90 in this area
726 Total Sales
-
N
Buyer's Agent in 2016
Non Member
Non Member
Map
Source: Unlock MLS (Austin Board of REALTORS®)
MLS Number: 6710163
APN: R543965
- 212 Plata Ln
- 101 Engineers Pass
- 108 Mcnamara Ct
- 104 Mcnamara Ct
- 120 Mcnamara Ct
- Seabrook Plan at The Villages at Schwertner Ranch
- Elgin Plan at The Villages at Schwertner Ranch
- Camden Plan at The Villages at Schwertner Ranch
- Bellvue Plan at The Villages at Schwertner Ranch
- Ashburn Plan at The Villages at Schwertner Ranch
- Fargo Plan at The Villages at Schwertner Ranch
- Texas Cali Plan at The Villages at Schwertner Ranch
- 416 Druse Ln
- 433 Druse Ln
- 224 Copper Ln
- 432 Druse Ln
- 248 Coal Dr
- 444 Druse Ln
- 1109 Ibis Falls Loop
- 1145 Ibis Falls Loop
