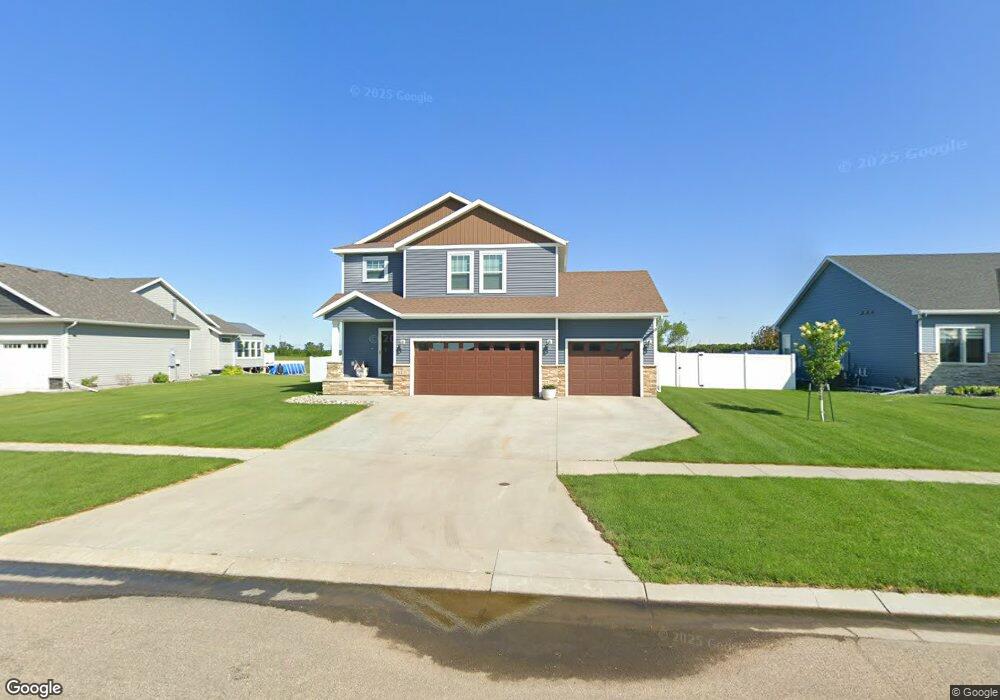141 Annies Way Mapleton, ND 58059
Estimated Value: $551,827 - $572,000
4
Beds
3
Baths
3,400
Sq Ft
$166/Sq Ft
Est. Value
About This Home
This home is located at 141 Annies Way, Mapleton, ND 58059 and is currently estimated at $564,957, approximately $166 per square foot. 141 Annies Way is a home located in Cass County with nearby schools including Mapleton Elementary School.
Ownership History
Date
Name
Owned For
Owner Type
Purchase Details
Closed on
May 19, 2021
Sold by
Michels Cory L and Michels Brittany N
Bought by
Gunville Jenny K and Sundblad Adam L
Current Estimated Value
Home Financials for this Owner
Home Financials are based on the most recent Mortgage that was taken out on this home.
Original Mortgage
$339,262
Outstanding Balance
$307,456
Interest Rate
3.1%
Mortgage Type
New Conventional
Estimated Equity
$257,501
Purchase Details
Closed on
Dec 15, 2017
Sold by
Platinum Homes Constracting
Bought by
Michels Cory L and Michels Brittany N
Home Financials for this Owner
Home Financials are based on the most recent Mortgage that was taken out on this home.
Original Mortgage
$271,082
Interest Rate
3.94%
Mortgage Type
New Conventional
Purchase Details
Closed on
Sep 15, 2017
Sold by
Norpac Development Llp
Bought by
Platinum Home Contracting Inc
Home Financials for this Owner
Home Financials are based on the most recent Mortgage that was taken out on this home.
Original Mortgage
$243,950
Interest Rate
3.93%
Mortgage Type
Construction
Create a Home Valuation Report for This Property
The Home Valuation Report is an in-depth analysis detailing your home's value as well as a comparison with similar homes in the area
Purchase History
| Date | Buyer | Sale Price | Title Company |
|---|---|---|---|
| Gunville Jenny K | $437,758 | Title Company Residential | |
| Michels Cory L | $318,920 | Title Co | |
| Platinum Home Contracting Inc | $50,600 | Title Co |
Source: Public Records
Mortgage History
| Date | Status | Borrower | Loan Amount |
|---|---|---|---|
| Open | Gunville Jenny K | $339,262 | |
| Previous Owner | Michels Cory L | $271,082 | |
| Previous Owner | Platinum Home Contracting Inc | $243,950 |
Source: Public Records
Tax History
| Year | Tax Paid | Tax Assessment Tax Assessment Total Assessment is a certain percentage of the fair market value that is determined by local assessors to be the total taxable value of land and additions on the property. | Land | Improvement |
|---|---|---|---|---|
| 2024 | $6,032 | $227,550 | $43,200 | $184,350 |
| 2023 | $5,829 | $224,200 | $43,200 | $181,000 |
| 2022 | $4,997 | $208,400 | $43,200 | $165,200 |
| 2021 | $4,734 | $198,000 | $43,200 | $154,800 |
| 2020 | $8,294 | $193,750 | $43,200 | $150,550 |
| 2019 | $6,535 | $118,750 | $43,200 | $75,550 |
| 2018 | $8,314 | $177,850 | $28,800 | $149,050 |
| 2017 | $4,768 | $25,900 | $25,900 | $0 |
| 2016 | $619 | $280 | $280 | $0 |
Source: Public Records
Map
Nearby Homes
- 141 Annie's Way
- 143 Annies Way
- 143 Annie's Way
- 139 Annie's Way
- 142 Annie's Way
- 137 Annie's Way
- 137 Annies Way
- 145 Annie's Way
- 147 Annies Way
- 144 Annie's Way
- 135 Annies Way
- 134 Annies Way
- 134 Annie's Way
- 132 Annies Way
- 132 Annie's Way
- 133 Annie's Way
- 130 Annies Way
- 130 Annie's Way
- 127 Annie's Way
- 149 Annie's Way
