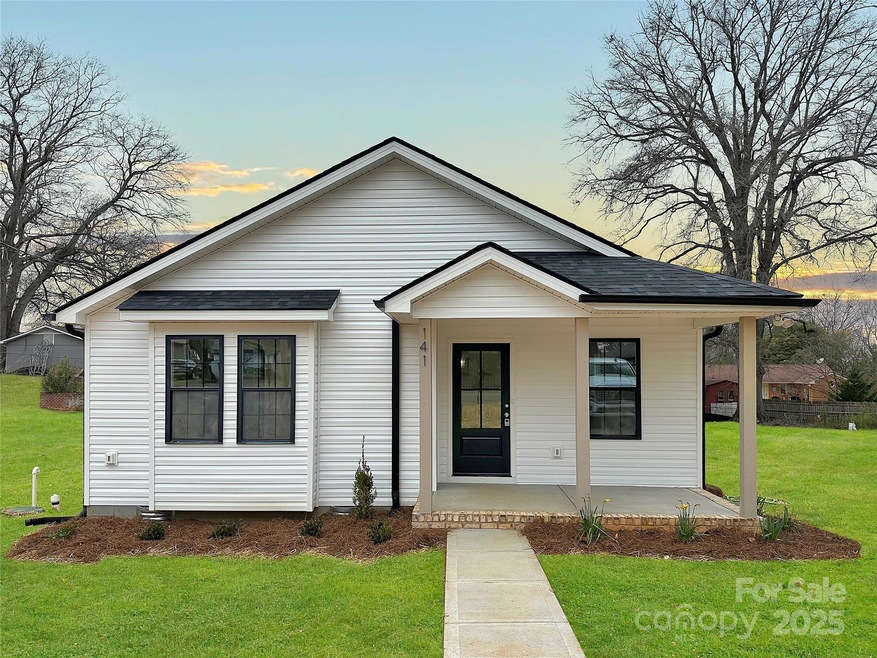
141 Ark St Kings Mountain, NC 28086
Highlights
- New Construction
- Laundry Room
- Central Heating and Cooling System
- West Elementary School Rated A-
- 1-Story Property
- Vinyl Flooring
About This Home
As of July 2025Welcome to your dream home! This stunning new construction offers a thoughtfully designed open-concept layout, seamlessly connecting the living, dining, and kitchen areas - perfect for modern living and entertaining.
The gourmet kitchen is a showstopper, featuring an impressive 11-foot island, sleek quartz countertops, and custom shelving, all crafted with exceptional attention to detail.
The spacious primary suite is a true retreat, complete with double closets and a luxurious ensuite bathroom. Two additional bedrooms share a beautifully appointed bathroom, offering comfort and style.
Step outside and enjoy a spacious backyard or unwind on the inviting front porch. Nestled in a desirable neighborhood, this home is conveniently located near schools, parks, shopping, dining, and the highly anticipated new casino.
Don't miss the opportunity to own this exceptional property - schedule your showing today!
Last Agent to Sell the Property
1st Choice Properties Inc Brokerage Email: StaceyMcDowellRealEstate@gmail.com License #329613 Listed on: 02/28/2025
Home Details
Home Type
- Single Family
Est. Annual Taxes
- $242
Year Built
- Built in 2025 | New Construction
Lot Details
- Back Yard Fenced
- Property is zoned R08
Parking
- Driveway
Home Design
- Vinyl Siding
Interior Spaces
- 1,176 Sq Ft Home
- 1-Story Property
- Vinyl Flooring
- Crawl Space
Kitchen
- Electric Oven
- Electric Cooktop
- Microwave
- Dishwasher
- Disposal
Bedrooms and Bathrooms
- 3 Main Level Bedrooms
- 2 Full Bathrooms
Laundry
- Laundry Room
- Electric Dryer Hookup
Utilities
- Central Heating and Cooling System
- Vented Exhaust Fan
Listing and Financial Details
- Assessor Parcel Number 9874
Ownership History
Purchase Details
Home Financials for this Owner
Home Financials are based on the most recent Mortgage that was taken out on this home.Purchase Details
Purchase Details
Purchase Details
Similar Homes in Kings Mountain, NC
Home Values in the Area
Average Home Value in this Area
Purchase History
| Date | Type | Sale Price | Title Company |
|---|---|---|---|
| Warranty Deed | $38,000 | None Listed On Document | |
| Warranty Deed | $12,500 | None Listed On Document | |
| Quit Claim Deed | -- | None Listed On Document |
Property History
| Date | Event | Price | Change | Sq Ft Price |
|---|---|---|---|---|
| 07/25/2025 07/25/25 | Sold | $242,000 | +1.0% | $206 / Sq Ft |
| 06/19/2025 06/19/25 | Pending | -- | -- | -- |
| 06/17/2025 06/17/25 | Price Changed | $239,500 | -4.0% | $204 / Sq Ft |
| 05/30/2025 05/30/25 | Price Changed | $249,500 | -2.1% | $212 / Sq Ft |
| 05/07/2025 05/07/25 | Price Changed | $254,900 | -1.9% | $217 / Sq Ft |
| 04/23/2025 04/23/25 | Price Changed | $259,900 | -1.7% | $221 / Sq Ft |
| 03/28/2025 03/28/25 | Price Changed | $264,500 | -1.9% | $225 / Sq Ft |
| 03/14/2025 03/14/25 | Price Changed | $269,500 | -3.6% | $229 / Sq Ft |
| 03/08/2025 03/08/25 | Price Changed | $279,500 | -3.5% | $238 / Sq Ft |
| 02/28/2025 02/28/25 | For Sale | $289,500 | -- | $246 / Sq Ft |
Tax History Compared to Growth
Tax History
| Year | Tax Paid | Tax Assessment Tax Assessment Total Assessment is a certain percentage of the fair market value that is determined by local assessors to be the total taxable value of land and additions on the property. | Land | Improvement |
|---|---|---|---|---|
| 2024 | $242 | $20,700 | $20,700 | $0 |
| 2023 | $231 | $20,700 | $20,700 | $0 |
| 2022 | $230 | $20,700 | $20,700 | $0 |
| 2021 | $231 | $20,700 | $20,700 | $0 |
| 2020 | $190 | $16,560 | $16,560 | $0 |
| 2019 | $190 | $16,560 | $16,560 | $0 |
| 2018 | $190 | $16,560 | $16,560 | $0 |
| 2017 | $189 | $16,560 | $16,560 | $0 |
| 2016 | $190 | $16,560 | $16,560 | $0 |
| 2015 | $82 | $7,286 | $7,286 | $0 |
| 2014 | $82 | $7,286 | $7,286 | $0 |
Agents Affiliated with this Home
-
S
Seller's Agent in 2025
Stacey McDowell
1st Choice Properties Inc
(704) 770-5175
1 in this area
9 Total Sales
-

Buyer's Agent in 2025
Linda Brocuglio
Century 21 Town & Country Rlty
(704) 622-3520
2 in this area
39 Total Sales
Map
Source: Canopy MLS (Canopy Realtor® Association)
MLS Number: 4227512
APN: 9874
- 112 Fulton Dr
- 205 Kaitlyn Ln
- 311 Kaitlyn Ln
- 402 Scotland Dr
- 804 Lee St
- 335 Wintergreen Ct
- 0 Southridge Dr Unit CAR4191254
- 304 Wintergreen Ct
- 312 Wintergreen Ct
- 411 Wintergreen Ct Unit 2
- 414 Fulton Dr
- 424 Fulton Dr
- 239 Paige Rd
- 112 Parker Claire Ln
- 233 Paige Rd
- 118 Parker Claire Ln
- 149 Parker Claire Ln
- 227 Paige Rd
- 124 Parker Claire Ln
- 221 Paige Rd






