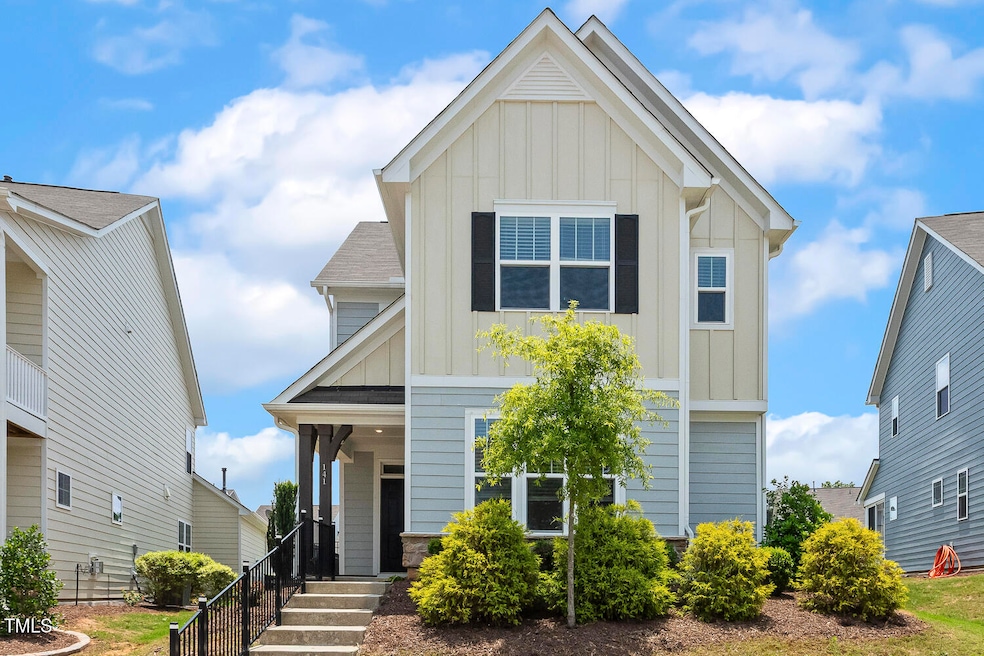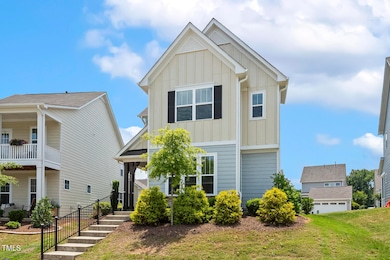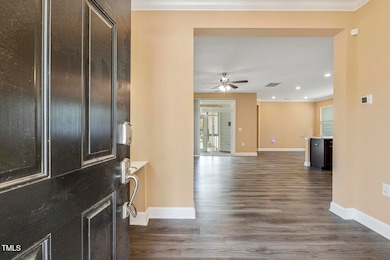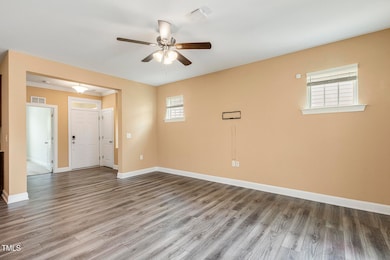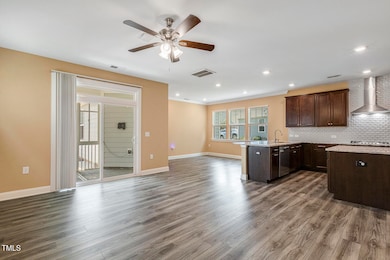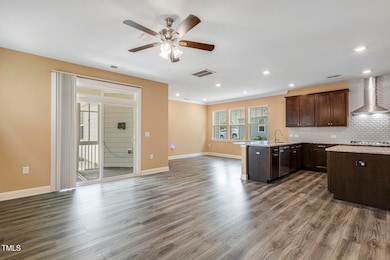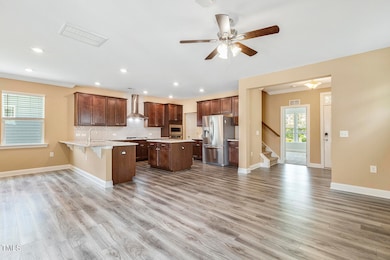
141 Beldenshire Way Holly Springs, NC 27540
Highlights
- Open Floorplan
- Clubhouse
- Main Floor Bedroom
- Holly Springs Elementary School Rated A
- Transitional Architecture
- Granite Countertops
About This Home
As of August 2025Beautifully maintained 4BR/3BA single family home in the desirable 2018 Market community! This spacious residence features an open-concept layout with luxury vinyl plank flooring throughout most of the main floor, creating a warm and inviting atmosphere.
Gourmet kitchen includes upgraded granite countertops, stainless steel appliances, hood, upgraded cabinetry, center island, pantry, and tile backsplash. Spacious dining and family rooms flow into a screened porch and extended patio—perfect for entertaining. Fully fenced backyard offers privacy and space to relax.
A main-level guest bedroom and full bath add convenience and flexibility. Upstairs, the primary suite boasts a tray ceiling, double vanity, and an upgraded tiled shower. Two additional bedrooms and a full bath provide ample space for family or guests.
Enjoy community amenities including a clubhouse, pool, and access to Jones Park Greenway. Conveniently located just minutes from Hwy 540 & 55, downtown Holly Springs, popular Ting Park, The Shoppes at Holly Springs, shopping, dining, and more! Zoned for top-rated Wake County schools.
Last Agent to Sell the Property
Esteem Properties License #325028 Listed on: 06/06/2025
Home Details
Home Type
- Single Family
Est. Annual Taxes
- $4,267
Year Built
- Built in 2019
Lot Details
- 6,970 Sq Ft Lot
- Back Yard Fenced
HOA Fees
- $129 Monthly HOA Fees
Parking
- 2 Car Attached Garage
Home Design
- Transitional Architecture
- Slab Foundation
- Shingle Roof
Interior Spaces
- 2,208 Sq Ft Home
- 2-Story Property
- Open Floorplan
- Tray Ceiling
- Entrance Foyer
- Family Room
- Dining Room
- Screened Porch
Kitchen
- Gas Cooktop
- Microwave
- Dishwasher
- Kitchen Island
- Granite Countertops
- Disposal
Flooring
- Carpet
- Luxury Vinyl Tile
Bedrooms and Bathrooms
- 4 Bedrooms
- Main Floor Bedroom
- Walk-In Closet
- 3 Full Bathrooms
- Walk-in Shower
Laundry
- Laundry Room
- Laundry on upper level
Schools
- Holly Springs Elementary School
- Holly Ridge Middle School
- Holly Springs High School
Additional Features
- Patio
- Forced Air Heating and Cooling System
Listing and Financial Details
- Assessor Parcel Number 0659248914
Community Details
Overview
- Association fees include storm water maintenance
- 2018 Market HOA, Phone Number (919) 375-7588
- 2018 Market Subdivision
Amenities
- Clubhouse
Recreation
- Community Pool
Ownership History
Purchase Details
Home Financials for this Owner
Home Financials are based on the most recent Mortgage that was taken out on this home.Similar Homes in Holly Springs, NC
Home Values in the Area
Average Home Value in this Area
Purchase History
| Date | Type | Sale Price | Title Company |
|---|---|---|---|
| Special Warranty Deed | $323,000 | None Available |
Mortgage History
| Date | Status | Loan Amount | Loan Type |
|---|---|---|---|
| Open | $287,802 | New Conventional | |
| Closed | $290,000 | New Conventional |
Property History
| Date | Event | Price | Change | Sq Ft Price |
|---|---|---|---|---|
| 08/12/2025 08/12/25 | Sold | $488,500 | -2.2% | $221 / Sq Ft |
| 07/09/2025 07/09/25 | Pending | -- | -- | -- |
| 06/06/2025 06/06/25 | For Sale | $499,500 | -- | $226 / Sq Ft |
Tax History Compared to Growth
Tax History
| Year | Tax Paid | Tax Assessment Tax Assessment Total Assessment is a certain percentage of the fair market value that is determined by local assessors to be the total taxable value of land and additions on the property. | Land | Improvement |
|---|---|---|---|---|
| 2024 | $4,267 | $495,591 | $105,000 | $390,591 |
| 2023 | $3,546 | $326,885 | $66,000 | $260,885 |
| 2022 | $3,423 | $326,885 | $66,000 | $260,885 |
| 2021 | $3,359 | $326,885 | $66,000 | $260,885 |
| 2020 | $3,359 | $326,885 | $66,000 | $260,885 |
| 2019 | $0 | $66,000 | $66,000 | $0 |
Agents Affiliated with this Home
-
Niraj Thacker

Seller's Agent in 2025
Niraj Thacker
Esteem Properties
(817) 300-4039
6 in this area
183 Total Sales
-
Ashley Wilson DeWeese

Buyer's Agent in 2025
Ashley Wilson DeWeese
Keller Williams Legacy
(919) 378-1974
20 in this area
743 Total Sales
Map
Source: Doorify MLS
MLS Number: 10101212
APN: 0659.14-24-8914-000
- 421 Old Ride Dr
- 208 Old Ride Dr
- 217 Jones Hill Rd
- 336 Skymont Dr
- 413 Rhamkatte Rd
- 208 Grassy Meadow Rd
- 304 Cayman Ave
- 0/416 Holly Springs Rd
- 124 Kingsport Rd
- 108 Kingsport Rd
- 229 Amacord Way
- 105 Fountain Ridge Place Unit 105
- 304 Holly Pines Ct
- 204 Crossway Ln
- 215 Savannah Ridge Rd Unit 215
- 129 Starwood Ln
- 137 Lacombe Ct
- 144 Holly Mountain Rd
- 108 Warm Wood Ln
- 104 Crossway Ln
