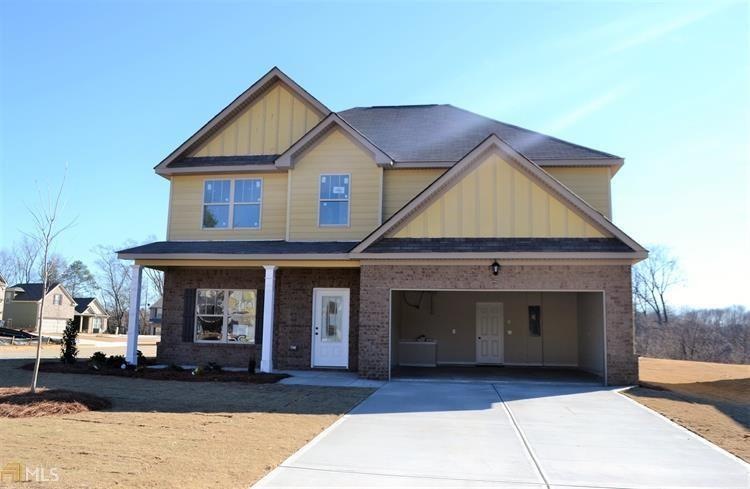
$294,000
- 4 Beds
- 2 Baths
- 1,748 Sq Ft
- 217 Crystal Ct
- Hampton, GA
VIEW THE 3D VIRTUAL TOUR AND FLOOR PLAN IN DOCUMENTS. LOVELY OPEN FLOOR PLAN, WITH VAULTED CEILINGS. GRANITE COUNTERS AND NEW FLOOR IN KITCHEN, DINING, LIVING ROOM AND BATHROOMS. NEUTRAL MODERN COLORS THROUGHOUT. VIEW FROM THE KITCHEN TO THE LIVING ROOM THRU AN ARCHED INTERIOR WINDOW. UPSTAIRS BEDROOM, IDEAL FOR PLAY AREA, IN HOME OFFICE OR GUEST ROOM. SPACIOUS DINING AREA TO VIEWS OF THE
Angelica Diaz Keller Williams Realty Atl. Partners
