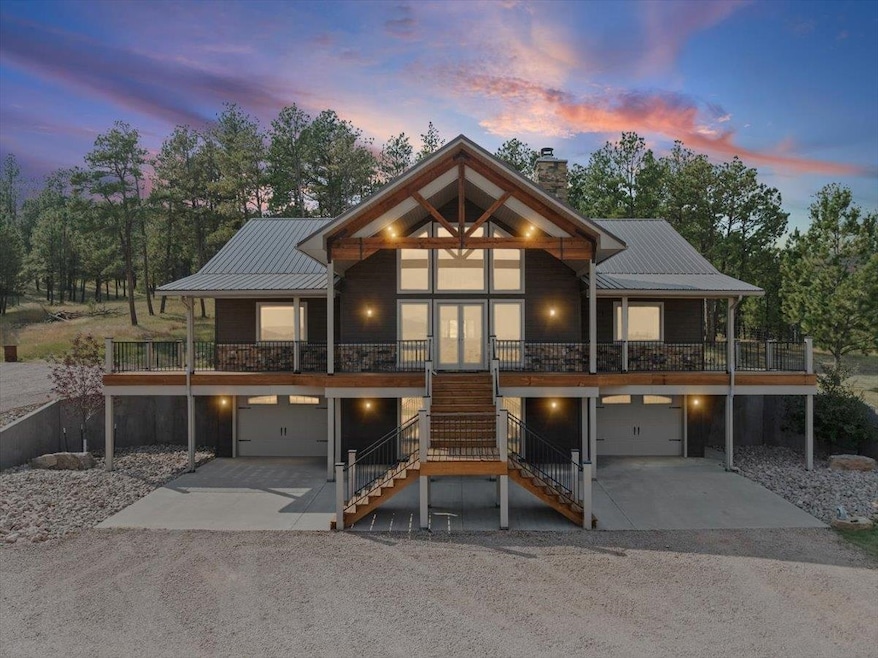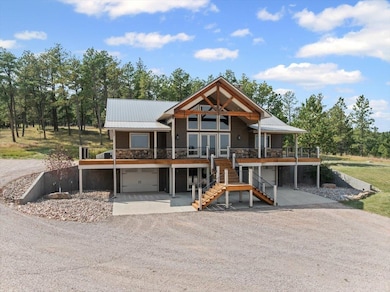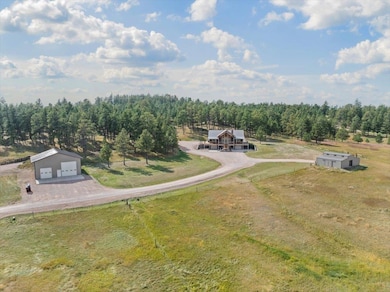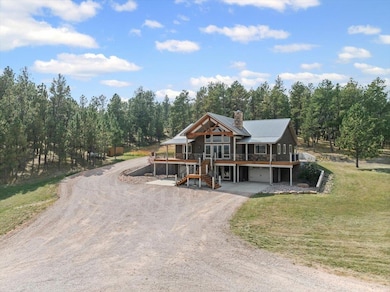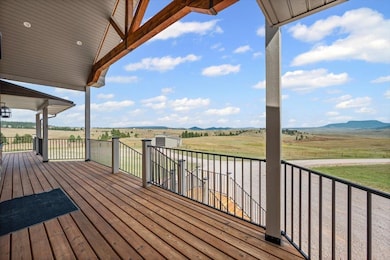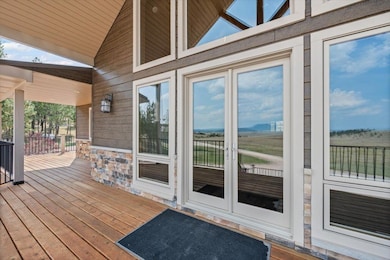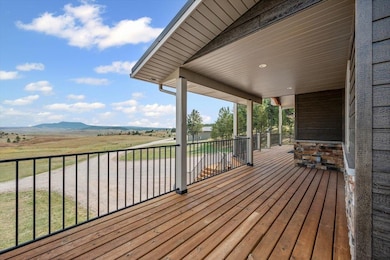
141 Broad Axe Rd Sundance, WY 82729
Estimated payment $7,256/month
Highlights
- Horse Facilities
- Horses Allowed On Property
- 39.78 Acre Lot
- Barn
- RV Parking in Community
- Covered Deck
About This Home
Enjoy the Majestic views of Inya Kara Mountain, a part of the Bear Lodge mountains but also heeded by the Lakota Nation as sacred. You will feel the peaceful tranquility of the area. This custom home offers unparalleled craftsmanship and exceptional amenities. Over 3,000 sq. ft of living space that includes 2 bedrooms/2.5 bathrooms and non conforming 3rd bedroom in lower walk out level. Notable features include an open-style kitchen with granite countertops, island-perfect for entertaining, patina-hickory cabinets, a spacious pantry, Wall oven, and a gas range top. Lofty vaulted ceilings add incredible ambiance with a custom fireplace to keep you warm on those winter evenings. There is a gorgeous master suite, with a large master bathroom, tub and shower, and a walk-in closet with neat organizational shelving. Whole house reverse osmosis system and water softener upgraded to digital 2 tank system. Hvac system includes whole house humidifier. Separate radiant heat in lower level (240v), wrap-around covered deck, a stamped patio, Anderson windows that provide plenty of natural lighting. Not to leave out a finished basement with ICF paneled walls for energy efficiency, 2 stall finished drive-under garage, 40'x40' spray insulated shop with pellet stove, 2 220v outlets (with RV hookups), water line, and septic hookups. Also a 30'x36' horse/utility barn with tack room, two stalls, hay storage and fully fenced-cross-fenced/ 2 turn out pastures and your own gun range!!!
Property Details
Home Type
- Modular Prefabricated Home
Est. Annual Taxes
- $4,843
Year Built
- Built in 2017
Lot Details
- 39.78 Acre Lot
- Barbed Wire
- Unpaved Streets
- Partially Wooded Lot
- Landscaped with Trees
- Subdivision Possible
Parking
- 4 Car Attached Garage
- Tuck Under Garage
- Garage Door Opener
Home Design
- Ranch Style House
- Frame Construction
- Metal Roof
Interior Spaces
- 2,864 Sq Ft Home
- Vaulted Ceiling
- Ceiling Fan
- Mud Room
- Living Room with Fireplace
- 2 Fireplaces
- Fire and Smoke Detector
- Laundry on main level
- Property Views
- Basement
Kitchen
- Built-In Oven
- Gas Oven or Range
- Range Hood
- Dishwasher
Flooring
- Wood
- Laminate
Bedrooms and Bathrooms
- 2 Bedrooms
- En-Suite Primary Bedroom
- Walk-In Closet
- Bathroom on Main Level
Outdoor Features
- Covered Deck
- Covered Patio or Porch
- Outbuilding
Utilities
- Refrigerated and Evaporative Cooling System
- Forced Air Heating System
- Propane
- Iron Water Filter
- Well
- Water Softener is Owned
- On Site Septic
- Satellite Dish
Additional Features
- Barn
- Horses Allowed On Property
Community Details
Overview
- RV Parking in Community
Recreation
- Horse Facilities
Pet Policy
- Pets Allowed
Map
Home Values in the Area
Average Home Value in this Area
Tax History
| Year | Tax Paid | Tax Assessment Tax Assessment Total Assessment is a certain percentage of the fair market value that is determined by local assessors to be the total taxable value of land and additions on the property. | Land | Improvement |
|---|---|---|---|---|
| 2025 | $4,653 | $67,774 | $28,919 | $38,855 |
| 2024 | $4,653 | $77,491 | $26,828 | $50,663 |
| 2023 | $3,427 | $74,455 | $24,396 | $50,059 |
| 2022 | $3,427 | $54,830 | $12,727 | $42,103 |
Property History
| Date | Event | Price | List to Sale | Price per Sq Ft | Prior Sale |
|---|---|---|---|---|---|
| 09/11/2025 09/11/25 | For Sale | $1,300,000 | +62.6% | $454 / Sq Ft | |
| 08/30/2019 08/30/19 | Sold | -- | -- | -- | View Prior Sale |
| 05/15/2019 05/15/19 | For Sale | $799,500 | -- | $249 / Sq Ft |
About the Listing Agent

I'm an expert real estate agent with RE/MAX In The Hills in Spearfish, SD and the nearby area, providing home-buyers and sellers with professional, responsive and attentive real estate services. Want an agent who'll really listen to what you want in a home? Need an agent who knows how to effectively market your home so it sells? Give me a call! I'm eager to help and would love to talk to you.
Sandy's Other Listings
Source: Mount Rushmore Area Association of REALTORS®
MLS Number: 86042
APN: 4964-13-4-00-111.00
- 899 Douglas Rd
- 1174 Douglas Rd
- 0000 Remington Rd
- 9 Colt Trail
- 56 Lost Cabin Dr
- 130 Kara Cir
- Tract 7 Old Sundance Rd
- Tract 6 Old Sundance Rd
- TBD E Cleveland St
- TBD S 11th St
- TBD Reynolds Rd
- Tract 3 Old Sundance Rd
- Tract 5 Old Sundance Rd
- 25 Clark Rd
- Tract 6 Old Sundance Rd
- Tract 3 Old Sundance Rd
- Tract 7 Old Sundance Rd
- Tract 5 Old Sundance Rd
- Tract 2 Old Sundance Rd
- 330 U S 14
