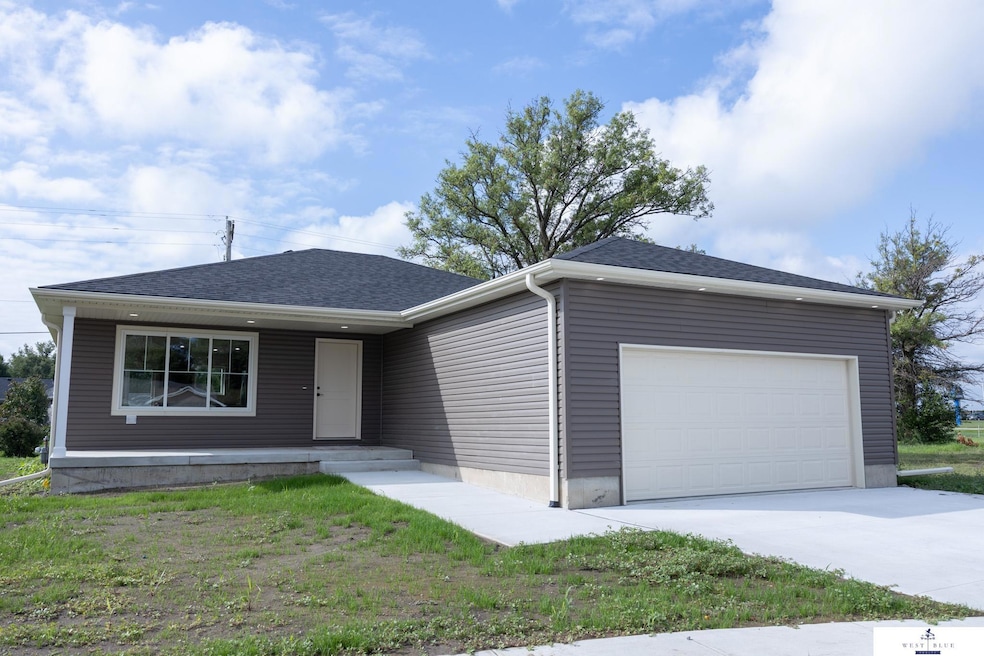
Estimated payment $1,919/month
Highlights
- Hot Property
- Ranch Style House
- Covered Patio or Porch
- New Construction
- No HOA
- Cul-De-Sac
About This Home
Brand-new 1,258 sq ft three-bedroom, two-bathroom ranch from Centennial Homes featuring an open-concept layout with the living room flowing seamlessly into the kitchen. The kitchen is equipped with granite countertops, Whirlpool appliances, and Luxury Vinyl Plank flooring that continues into the kitchen and bathrooms. Three main-level bedrooms include a spacious primary suite with a walk-in closet and dual sinks with a granite vanity. Step outside to enjoy a backyard patio and underground sprinklers for easy maintenance. The unfinished basement offers endless possibilities with a rough-in for a future bathroom and an egress window—perfect for adding an additional bedroom. Located within walking distance of the school, park, and pool, this move-in ready home combines modern finishes with an unbeatable location. Contact your realtor today to schedule a showing.
Home Details
Home Type
- Single Family
Est. Annual Taxes
- $337
Year Built
- Built in 2025 | New Construction
Lot Details
- 6,970 Sq Ft Lot
- Lot Dimensions are 70 x 79
- Cul-De-Sac
- Level Lot
- Sprinkler System
Parking
- 2 Car Attached Garage
- Garage Door Opener
Home Design
- Ranch Style House
- Composition Roof
- Vinyl Siding
- Concrete Perimeter Foundation
Interior Spaces
- 1,258 Sq Ft Home
- Ceiling height of 9 feet or more
- Ceiling Fan
- Basement
- Sump Pump
Kitchen
- Oven or Range
- Microwave
- Dishwasher
- Disposal
Flooring
- Wall to Wall Carpet
- Luxury Vinyl Plank Tile
Bedrooms and Bathrooms
- 3 Bedrooms
- Dual Sinks
Schools
- Centennial Elementary And Middle School
- Centennial High School
Additional Features
- Covered Patio or Porch
- Forced Air Heating and Cooling System
Community Details
- No Home Owners Association
- Built by Centennial Homes
- 65011 Bronco Heights Subdivision
Listing and Financial Details
- Assessor Parcel Number 800232785
Map
Home Values in the Area
Average Home Value in this Area
Property History
| Date | Event | Price | Change | Sq Ft Price |
|---|---|---|---|---|
| 09/03/2025 09/03/25 | For Sale | $349,900 | -- | $278 / Sq Ft |
Similar Homes in Utica, NE
Source: Great Plains Regional MLS
MLS Number: 22524886






