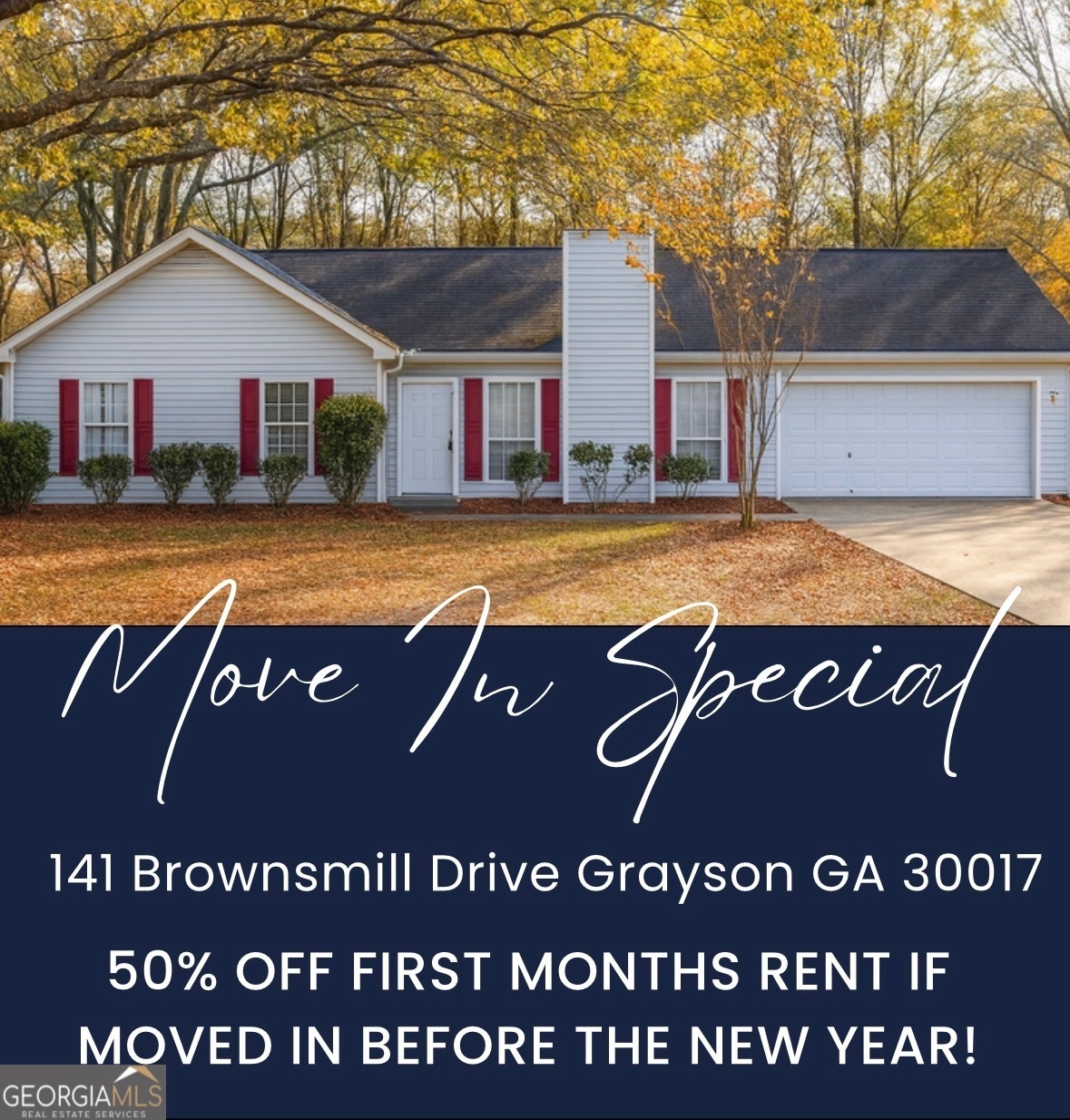
$2,100
- 4 Beds
- 2.5 Baths
- 2,102 Sq Ft
- 960 Franklin Mill Trace
- Loganville, GA
$500 OFF FIRST MONTH'S RENT! This stunning 2,102 sq ft, two story single-family home features 4 spacious bedrooms and 2.5 bedrooms, perfectly designed for comfort and convenience. Located in a quiet cul-de-sac, this home offers peace and privacy while still being close to schools, shopping and dining. This home features: two car garage for plenty of parking and storage. Cozy fireplace in the
Mark Myers Myers Team Realty






