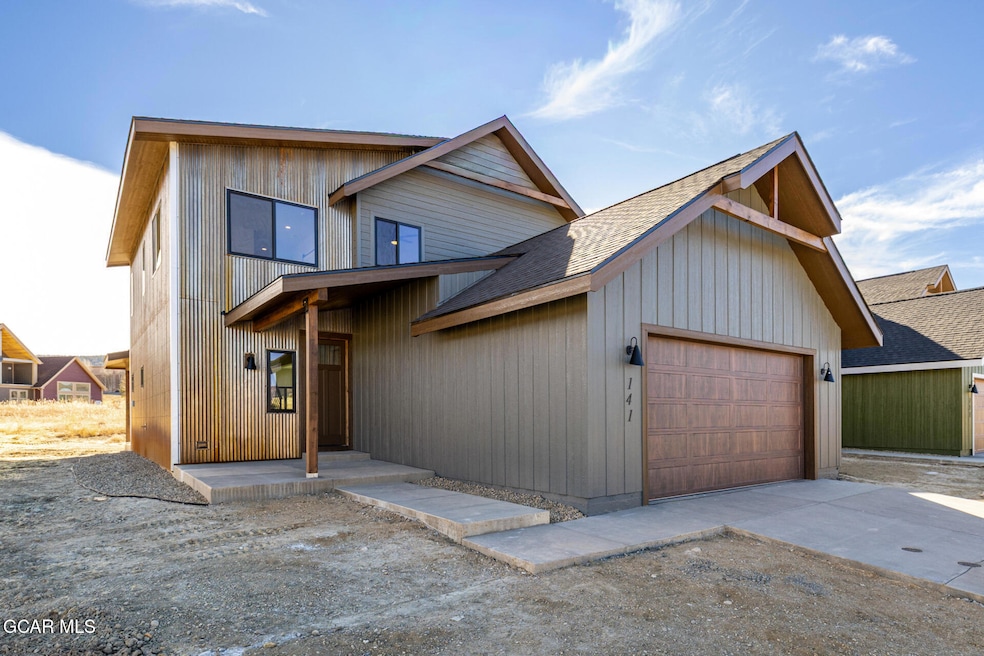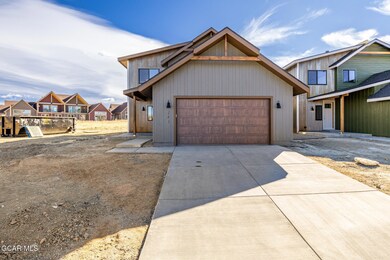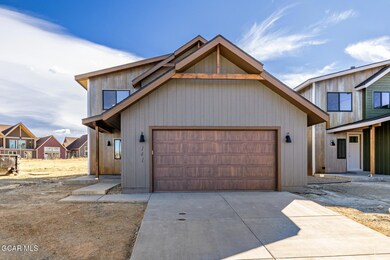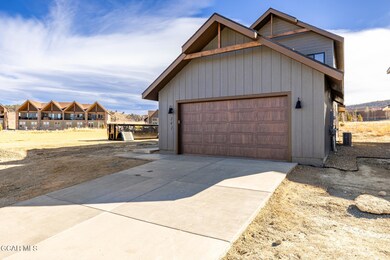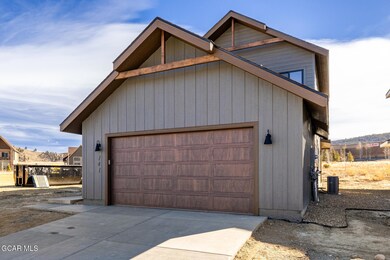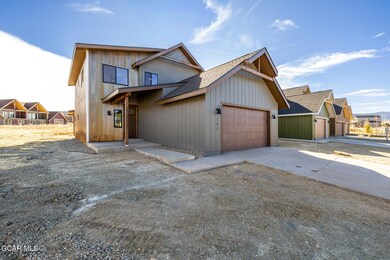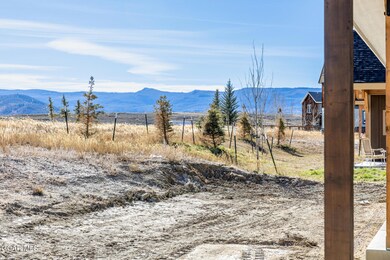141 Buckhorn Cir Granby, CO 80446
Estimated payment $6,464/month
Highlights
- Golf Course Community
- Spa
- Formal Dining Room
- New Construction
- Primary Bedroom Suite
- 2 Car Attached Garage
About This Home
This stunning 5-bedroom floor plan is the perfect second home, featuring dual primary suites—including a main-level master for ultimate convenience. You'll love the expansive windows, generous patio space, and all the outdoor amenities that come with life at Grand Elk. Currently under construction, the home is approximately 45 days from completion (as of MLS listing). It showcases high-end finishes throughout, including premium cabinetry, stainless steel appliances, and luxury vinyl plank (LVP) flooring in both the great room and family room. Custom tile work and designer details elevate the space, offering a sophisticated yet comfortable atmosphere. Be sure to browse the photos to get a feel for the completed look, including exterior paint, landscaping, carpeting, & tile finishes. Bonus: This home includes unlimited golf, making it a true golfer's paradise!
Listing Agent
Keller Williams Advantage Realty, LLC License #FA100056431 Listed on: 09/11/2025

Open House Schedule
-
Saturday, November 29, 20259:00 am to 5:00 pm11/29/2025 9:00:00 AM +00:0011/29/2025 5:00:00 PM +00:00Add to Calendar
-
Sunday, November 30, 20259:00 am to 5:00 pm11/30/2025 9:00:00 AM +00:0011/30/2025 5:00:00 PM +00:00Add to Calendar
Home Details
Home Type
- Single Family
Est. Annual Taxes
- $485
Year Built
- Built in 2024 | New Construction
HOA Fees
- $350 Monthly HOA Fees
Parking
- 2 Car Attached Garage
- Garage Door Opener
Home Design
- Frame Construction
Interior Spaces
- 2,460 Sq Ft Home
- 2-Story Property
- Living Room with Fireplace
- Formal Dining Room
Kitchen
- Eat-In Kitchen
- Oven
- Range
- Microwave
- Dishwasher
- Disposal
Bedrooms and Bathrooms
- 5 Bedrooms
- Primary Bedroom Suite
- 4 Bathrooms
Laundry
- Laundry on main level
- Washer and Dryer
Schools
- Granby Elementary School
- East Grand Middle School
- Middle Park High School
Utilities
- Forced Air Heating System
- Heating System Uses Natural Gas
- Natural Gas Connected
- Propane Needed
- Water Tap Fee Is Paid
- Phone Available
- Cable TV Available
Additional Features
- Spa
- 6,970 Sq Ft Lot
Listing and Financial Details
- Assessor Parcel Number 145107134003
Community Details
Overview
- Association fees include road maintenance
- Grand Elk Subdivision
Amenities
- Restaurant
Recreation
- Golf Course Community
- Community Pool
- Community Spa
Map
Home Values in the Area
Average Home Value in this Area
Tax History
| Year | Tax Paid | Tax Assessment Tax Assessment Total Assessment is a certain percentage of the fair market value that is determined by local assessors to be the total taxable value of land and additions on the property. | Land | Improvement |
|---|---|---|---|---|
| 2024 | $485 | $4,130 | $4,130 | $0 |
| 2023 | $485 | $4,130 | $4,130 | $0 |
| 2022 | $211 | $1,740 | $1,740 | $0 |
| 2021 | $223 | $1,740 | $1,740 | $0 |
| 2020 | $223 | $2,090 | $2,090 | $0 |
| 2019 | $220 | $2,090 | $2,090 | $0 |
| 2018 | $0 | $930 | $930 | $0 |
| 2017 | $0 | $930 | $930 | $0 |
| 2016 | $0 | $1,280 | $1,280 | $0 |
| 2015 | $311 | $1,280 | $1,280 | $0 |
| 2014 | $311 | $2,900 | $2,900 | $0 |
Property History
| Date | Event | Price | List to Sale | Price per Sq Ft |
|---|---|---|---|---|
| 09/23/2025 09/23/25 | For Sale | $1,150,000 | -- | $467 / Sq Ft |
Purchase History
| Date | Type | Sale Price | Title Company |
|---|---|---|---|
| Quit Claim Deed | -- | None Listed On Document | |
| Quit Claim Deed | -- | None Listed On Document |
Source: Grand County Board of REALTORS®
MLS Number: 25-1308
APN: R303407
- 18 Pine Dr
- 18 Pine Dr
- 201 Ten Mile Dr Unit 303
- 265 Christiansen Ave Unit B
- 328-330 Park Ave Unit 8
- 406 N Zerex St Unit 10
- 10660 US Highway 34
- 278 Mountain Willow Dr Unit ID1339915P
- 312 Mountain Willow Dr Unit ID1339909P
- 707 Red Quill Way Unit ID1269082P
- 218 Tall Pine Cir
- 325 Vine St
- 422 Iron Horse Way
- 9366 Fall River Rd Unit 9366
- 660 W Spruce St
- 865 Silver Creek Rd
- 1920 Argentine
- 1890 Argentine St Unit B-104
- 900 Rose St
- 902 Rose St
