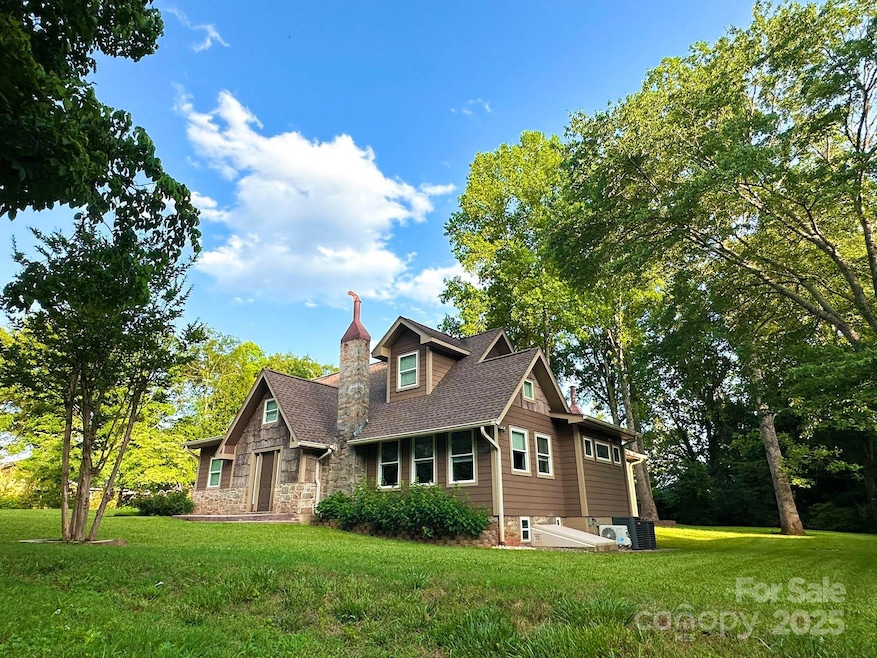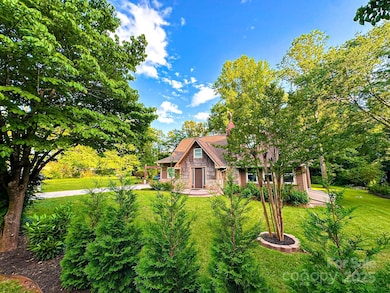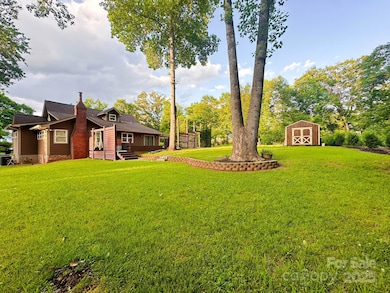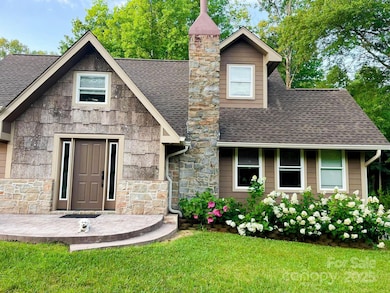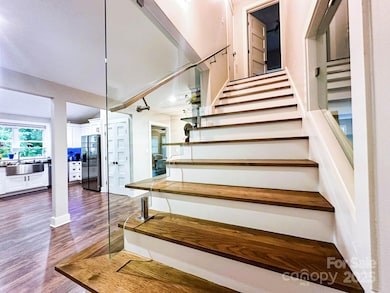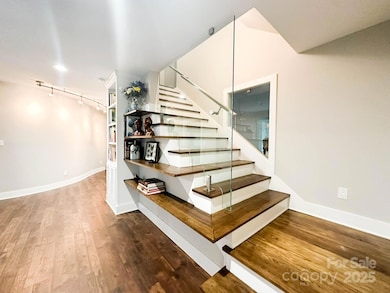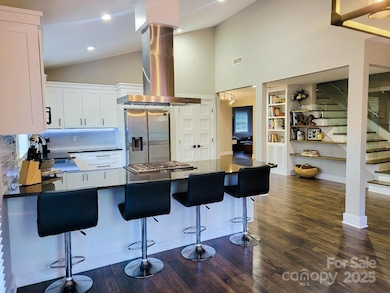141 Carnegie Rd Rutherfordton, NC 28139
Estimated payment $4,139/month
Highlights
- Workshop
- Soaking Tub
- Laundry Room
- No HOA
- Air Filtration System
- Tankless Water Heater
About This Home
Tranquil, private oasis in city limits. The Carnegie House underwent a meticulous ten-year renovation from the foundation up, completed in 2022. TWO (buildable) lots (.26-acre + .35-acre) w/ underground utilities in place! Each lot eligible for ADU (verify.) Dead-end road (no traffic) in CITY LIMITS. Walk to beautiful Kiwanis Park & Historic Main Street. Each floor w/ dedicated HVAC for optimal comfort. Large SPARE/FLEX room with dedicated exterior access. Large TREX deck & patio (with natural gas hookup) for entertaining. Fully custom cabinetry & granite throughout. Natural gas water heater and gas logs. RO drinking water. Jacuzzi tub in master bath. Tube/canoe down Green River, enjoy wineries, equestrian center. Near Hendersonville, between Asheville and Charlotte. Pro landscaping w/ lighting & irrigation. Gardener’s dream. Watch cardinals + bluejays in the 100-year dogwoods. Smart Home & synchronized WiFi. High-speed 2 GB internet & Dedicated Fiber Available. Exterior cladding includes distinctive bark siding. UNIQUE!
This home was completely reconstructed with steel, new thick poured foundation, energy-efficient 2x6 construction with modern insulation, new electrical and plumbing, and more. What does a new home offer that The Carnegie House doesn’t? Nothing. What does The Carnegie House offer that a new build can’t? Charm. History. Character. Location. And a Story. The future owners will receive a detailed packet showcasing the remarkable, years-long reconstruction journey of this one-of-a-kind residence — a true testament to craftsmanship, care, and preservation.
Listing Agent
Chosen Realty of NC LLC Brokerage Phone: 330-249-3499 License #136437 Listed on: 11/06/2025
Home Details
Home Type
- Single Family
Est. Annual Taxes
- $3,717
Year Built
- Built in 1925
Lot Details
- Additional Parcels
- Property is zoned R1
Home Design
- Permanent Foundation
- Stone Siding
Interior Spaces
- 1.5-Story Property
- Ceiling Fan
- Gas Log Fireplace
- Living Room with Fireplace
Kitchen
- Self-Cleaning Convection Oven
- Gas Oven
- Gas Cooktop
- Range Hood
- ENERGY STAR Qualified Freezer
- ENERGY STAR Qualified Refrigerator
- Plumbed For Ice Maker
- ENERGY STAR Qualified Dishwasher
- Disposal
Bedrooms and Bathrooms
- 3 Full Bathrooms
- Dual Flush Toilets
- Soaking Tub
Laundry
- Laundry Room
- ENERGY STAR Qualified Dryer
- Washer and Dryer
- ENERGY STAR Qualified Washer
Basement
- Workshop
- Crawl Space
Parking
- Attached Carport
- Driveway
Eco-Friendly Details
- ENERGY STAR/CFL/LED Lights
Utilities
- Air Filtration System
- Ductless Heating Or Cooling System
- Forced Air Heating and Cooling System
- Vented Exhaust Fan
- Heat Pump System
- Heating System Uses Natural Gas
- Tankless Water Heater
- Gas Water Heater
Community Details
- No Home Owners Association
Listing and Financial Details
- Assessor Parcel Number 1631646
Map
Home Values in the Area
Average Home Value in this Area
Tax History
| Year | Tax Paid | Tax Assessment Tax Assessment Total Assessment is a certain percentage of the fair market value that is determined by local assessors to be the total taxable value of land and additions on the property. | Land | Improvement |
|---|---|---|---|---|
| 2025 | $3,717 | $380,900 | $19,000 | $361,900 |
| 2024 | $3,515 | $380,900 | $19,000 | $361,900 |
| 2023 | $1,285 | $380,900 | $19,000 | $361,900 |
| 2022 | $1,285 | $107,600 | $19,000 | $88,600 |
| 2021 | $1,231 | $107,600 | $19,000 | $88,600 |
| 2020 | $1,231 | $107,600 | $19,000 | $88,600 |
| 2019 | $1,164 | $102,400 | $19,000 | $83,400 |
| 2018 | $713 | $60,700 | $7,700 | $53,000 |
| 2016 | $713 | $60,700 | $7,700 | $53,000 |
| 2013 | -- | $60,700 | $7,700 | $53,000 |
Property History
| Date | Event | Price | List to Sale | Price per Sq Ft |
|---|---|---|---|---|
| 11/06/2025 11/06/25 | For Sale | $725,000 | -- | $241 / Sq Ft |
Purchase History
| Date | Type | Sale Price | Title Company |
|---|---|---|---|
| Special Warranty Deed | $33,000 | -- | |
| Trustee Deed | $655,000 | None Available | |
| Interfamily Deed Transfer | -- | None Avelable |
Source: Canopy MLS (Canopy Realtor® Association)
MLS Number: 4319748
APN: 1631646
- 238 W Mountain St
- 548 N Washington St
- 447 N Washington St
- 99999 Hickory St
- 381 N Cleghorn St
- 191 W 6th St
- 358 N Cleghorn St
- 0 US 64 Hwy Unit CAR4308479
- 0 Palisade Dr Unit 23 CAR4081983
- 0 Palisade Dr Unit 26 CAR4081996
- 171 N Mitchell St
- 165 N Mitchell St
- 0 Hutchins Dr Unit 14,15 CAR4269724
- 00 E 1st St
- 203 W Court St
- 143 S Ridgecrest Ave
- 121 Cedar Ln
- Lot # 16 Meadow Crossing Dr
- 0 Meadow Crossing Dr
- Lot #17 Meadow Crossing Dr
- 147 Woodland Dr Unit 7
- 239 Maple St
- 142 Harris St
- 131 Carriage Place Unit 1
- 401 Duke St Unit 7
- 262 Mountain View St
- 171 Butler Rd
- 178 Big Island Rd
- 143 Luckado St
- 220 Arlington St
- 476 Front Ridge Cir
- 7135 Nc Hwy 108 None
- 2640 Chesnee Rd
- 404 Fairfield Rd
- 113 Haven Ln
- 3093 Whispering Willows Ct
- 188 Dawn Dr
- 116 Dawn Dr
- 979 Howard Gap Rd
- 164 Lynn Dr
