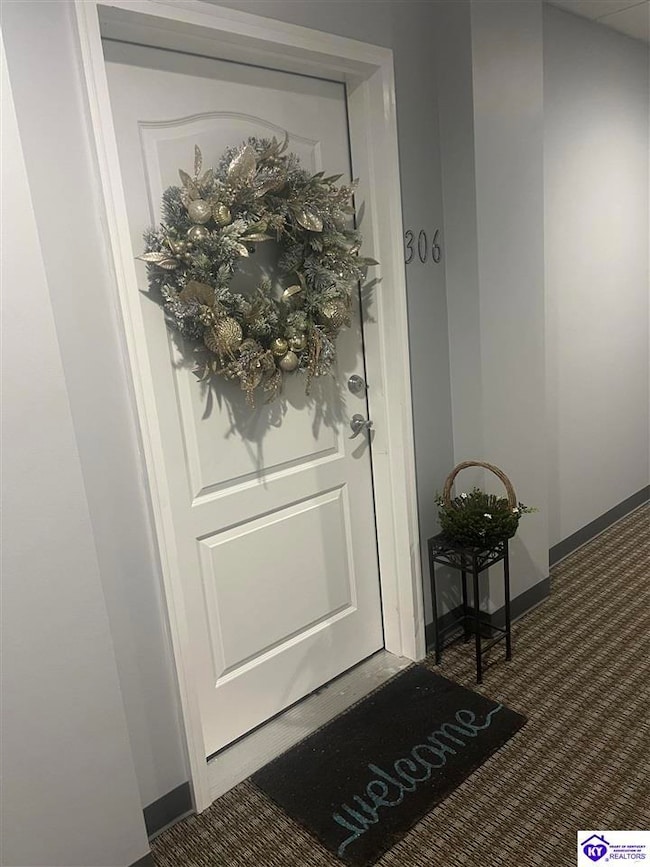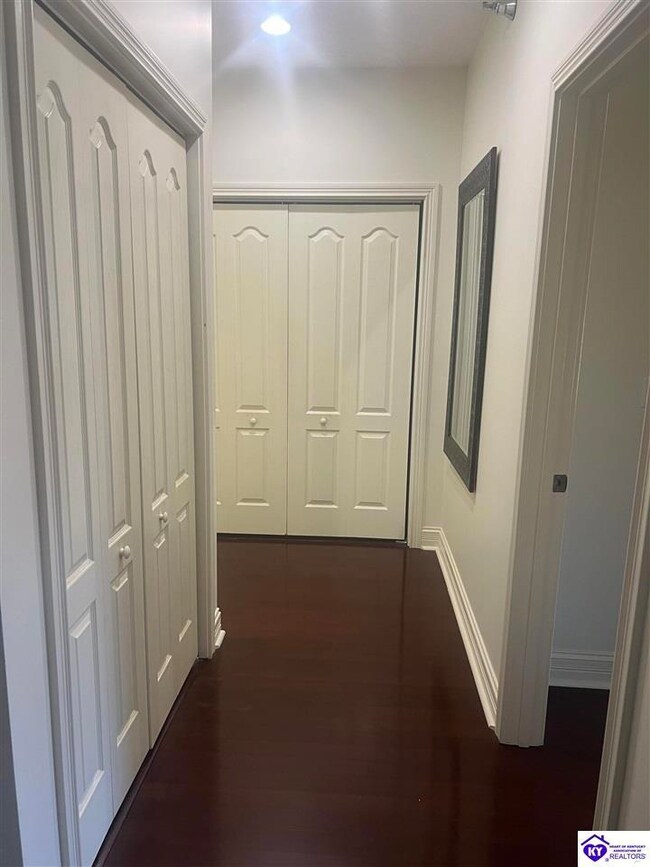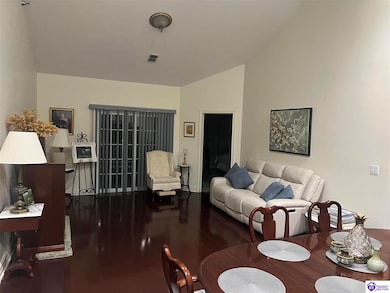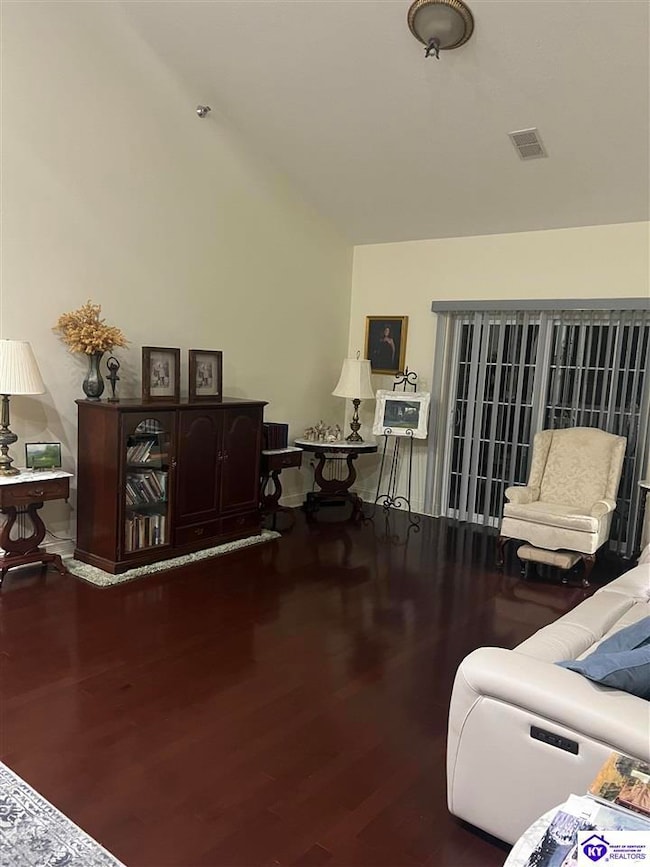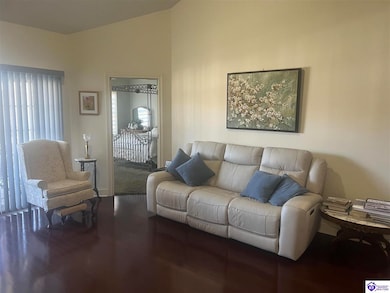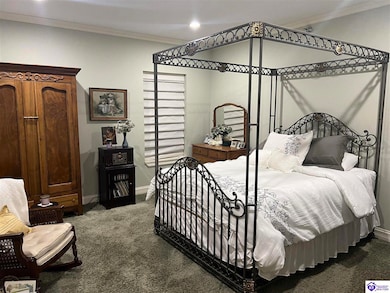
141 Chase Way Unit 306 Elizabethtown, KY 42701
Highlights
- Tennis Courts
- Partially Wooded Lot
- Main Floor Primary Bedroom
- Vaulted Ceiling
- Wood Flooring
- Whirlpool Bathtub
About This Home
As of June 2025THIS IS A THIRD FLOOR CONDO! The third floor is amazing since it is a unit with a VAULTED ceiling! This one person owner 2 bed, 2 bath condo is in immaculate condition, is move-in ready! Don't wait if condo life is for you! It is nicely placed in Elizabethtown KY about 15 minutes from Fort Knox and around 20 minutes from Glendale Shopping, dining and entertainment are right at your fingertips! This home features kitchen with cherry custom cabinetry and stainless steel appliances. There is a garbage disposal, kitchen bar. There is beautiful recessed lighting throughout the condo. The primary bedroom features ceiling fan, recessed lighting, 2 closets and it's own bath with sliding pocket door entry, jetted tub, and beautiful cherry cabinets. The living room both have sliding glass doors out to the covered patio. The covered patio also has a ceiling fan and storage area. The heating and cooling system is approx. 5 years old. HOA fee $200 per month but is offset by very inexpensive living costs and low insurance premiums!
Last Agent to Sell the Property
SCHULER BAUER REAL ESTATE SERVICES ERA POWERED- Elizabethtown Listed on: 01/02/2025
Home Details
Home Type
- Single Family
Est. Annual Taxes
- $923
Year Built
- Built in 2007
Lot Details
- Street terminates at a dead end
- Landscaped
- Level Lot
- Sprinkler System
- Street paved with bricks
- Partially Wooded Lot
Parking
- 2 Car Detached Garage
- Handicap Parking
- Front Facing Garage
- Automatic Garage Door Opener
- Garage Door Opener
- Driveway Level
Home Design
- Brick Exterior Construction
- Poured Concrete
- Shingle Roof
Interior Spaces
- 1,207 Sq Ft Home
- Bar
- Vaulted Ceiling
- Ceiling Fan
- Chandelier
- Thermal Windows
- Blinds
- Combination Kitchen and Dining Room
Kitchen
- Built-In Self-Cleaning Oven
- Electric Range
- Microwave
- Freezer
- Dishwasher
- Trash Compactor
- Disposal
Flooring
- Wood
- Carpet
- Tile
Bedrooms and Bathrooms
- 2 Bedrooms
- Primary Bedroom on Main
- 2 Full Bathrooms
- Whirlpool Bathtub
- Secondary bathroom tub or shower combo
Laundry
- Laundry closet
- Dryer
- Washer
Home Security
- Home Security System
- Intercom
- Fire and Smoke Detector
Accessible Home Design
- Accessible Elevator Installed
- Halls are 42 inches wide
- Handicap Accessible
- Doors are 36 inches wide or more
- No Interior Steps
Outdoor Features
- Tennis Courts
- Balcony
- Covered patio or porch
- Exterior Lighting
Utilities
- Central Air
- Heat Pump System
- Electric Water Heater
- Internet Available
- Cable TV Available
Listing and Financial Details
- Assessor Parcel Number 200-20-CA-306
Community Details
Overview
- Association Recreation Fee YN
- Association fees include building maintenance, management, parking
- Grace Terrace Subdivision
Security
- Building Fire Alarm
Ownership History
Purchase Details
Home Financials for this Owner
Home Financials are based on the most recent Mortgage that was taken out on this home.Purchase Details
Similar Homes in Elizabethtown, KY
Home Values in the Area
Average Home Value in this Area
Purchase History
| Date | Type | Sale Price | Title Company |
|---|---|---|---|
| Deed | $220,000 | None Listed On Document | |
| Deed | $220,000 | None Listed On Document | |
| Deed | $129,900 | None Available |
Mortgage History
| Date | Status | Loan Amount | Loan Type |
|---|---|---|---|
| Open | $176,000 | New Conventional | |
| Closed | $176,000 | New Conventional |
Property History
| Date | Event | Price | Change | Sq Ft Price |
|---|---|---|---|---|
| 06/12/2025 06/12/25 | Sold | $220,000 | -11.6% | $182 / Sq Ft |
| 05/01/2025 05/01/25 | Pending | -- | -- | -- |
| 01/02/2025 01/02/25 | For Sale | $249,000 | -- | $206 / Sq Ft |
Tax History Compared to Growth
Tax History
| Year | Tax Paid | Tax Assessment Tax Assessment Total Assessment is a certain percentage of the fair market value that is determined by local assessors to be the total taxable value of land and additions on the property. | Land | Improvement |
|---|---|---|---|---|
| 2024 | $923 | $135,900 | $0 | $135,900 |
| 2023 | $923 | $135,900 | $0 | $135,900 |
| 2022 | $1,039 | $135,900 | $0 | $135,900 |
| 2021 | $1,000 | $135,900 | $0 | $135,900 |
| 2020 | $961 | $130,400 | $0 | $130,400 |
| 2019 | $108 | $91,100 | $0 | $0 |
| 2018 | $953 | $92,800 | $0 | $0 |
| 2017 | $948 | $92,800 | $0 | $0 |
| 2016 | $0 | $129,900 | $0 | $0 |
| 2015 | $1,135 | $129,900 | $0 | $0 |
| 2012 | -- | $129,900 | $0 | $0 |
Agents Affiliated with this Home
-
C
Seller's Agent in 2025
Crystal Wilkerson
SCHULER BAUER REAL ESTATE SERVICES ERA POWERED- Elizabethtown
(270) 766-8355
7 in this area
10 Total Sales
-
S
Buyer's Agent in 2025
Scott Wise
WISE AUCTION & REALTY
(270) 317-4400
6 in this area
7 Total Sales
Map
Source: Heart of Kentucky Association of REALTORS®
MLS Number: HK25000004
APN: 200-20-CA-306
- 141 Chase Way Unit 207
- 121 Chase Way
- 101 Chase Way
- 2100 Crossfield Dr
- 401 Turnberry Way
- 406 Sunningdale Way
- 140 Airview Dr
- 6945 S Wilson Rd
- 260 Airview Dr
- 412 Pear Orchard Rd NW
- Lot #7 Drexler Cir
- Lot 4 Drexler Cir
- 700 Pine Valley Dr
- 215 Darrell Dr
- 6701 S Wilson Rd
- 6689 S Wilson Rd
- 105 Mcintosh Dr
- 103 Mcintosh Dr
- 4964 N Dixie Hwy
- 2 Teresa Rd

