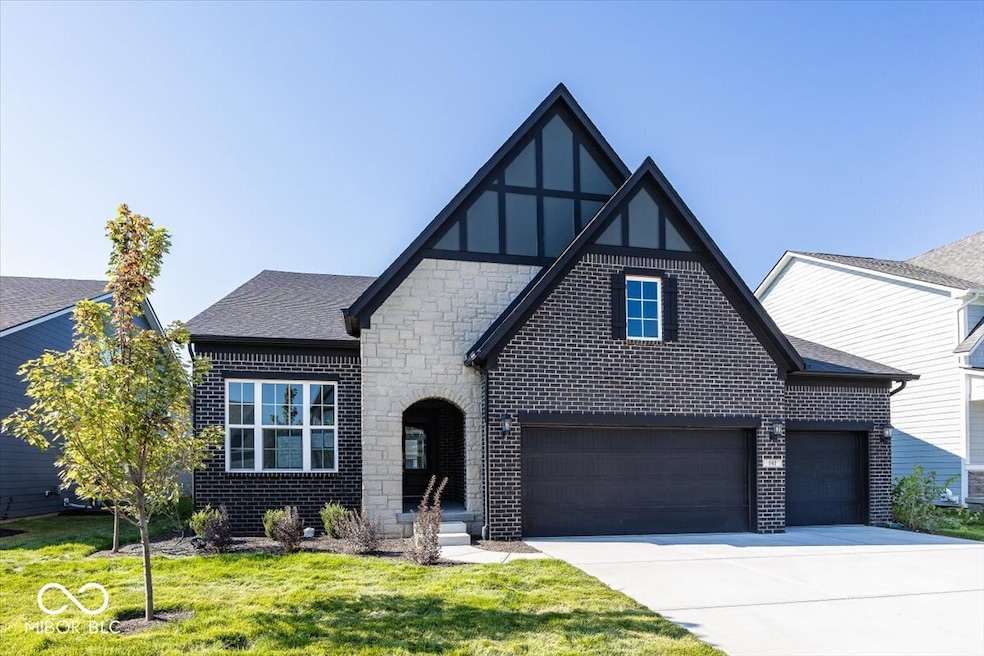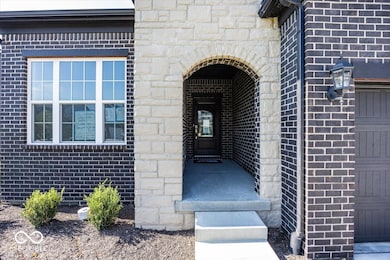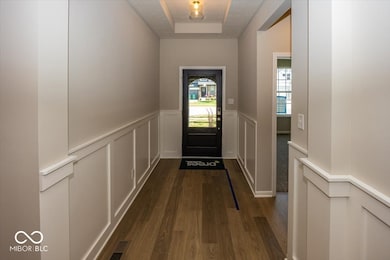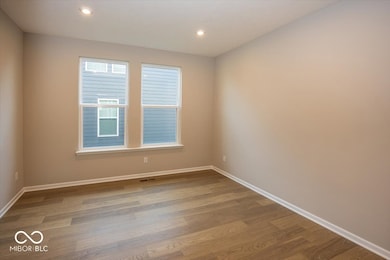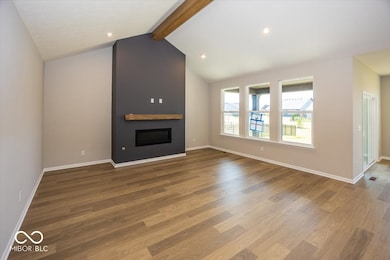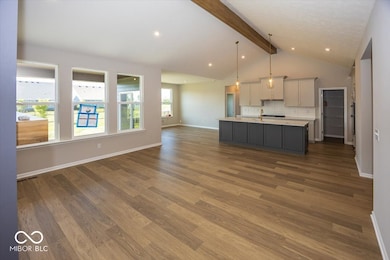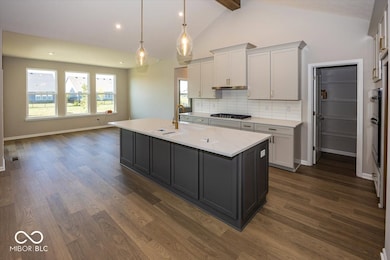141 Creststone Blvd Carmel, IN 46074
Estimated payment $4,725/month
Highlights
- New Construction
- Vaulted Ceiling
- Park or Greenbelt View
- Monon Trail Elementary School Rated A-
- Ranch Style House
- 3 Car Attached Garage
About This Home
Location, luxury, and lifestyle - this ranch with a basement checks all the boxes! Located in one of Westfield's fastest-selling neighborhoods near Grand Park, HWY 31, and a ton of shopping and dining options, this popular Parkette plan is loaded with charm and thoughtful upgrades. Step inside and be wowed by the vaulted ceilings, cozy fireplace, and a gourmet kitchen perfect for cooking up your next dinner party. Entertain downstairs in the finished basement with a full bath and wet bar, or unwind on the covered patio with views of nature and ponds nearby. Smart home features, tray ceilings, a luxurious primary suite with frameless glass shower, and a guest suite with its own private bath make this one super livable. Plus - you'll love the extra details like a family foyer bench, huge laundry room with sink, and a stunning brick/stone exterior that stands out from the crowd. Move in now and start living the ranch life - with space to spread out and entertain in style!
Open House Schedule
-
Sunday, November 02, 20253:00 to 5:00 pm11/2/2025 3:00:00 PM +00:0011/2/2025 5:00:00 PM +00:00Add to Calendar
Home Details
Home Type
- Single Family
Year Built
- Built in 2025 | New Construction
Lot Details
- 9,100 Sq Ft Lot
HOA Fees
- $50 Monthly HOA Fees
Parking
- 3 Car Attached Garage
Home Design
- Ranch Style House
- Brick Exterior Construction
- Cement Siding
- Cultured Stone Exterior
- Concrete Perimeter Foundation
Interior Spaces
- Tray Ceiling
- Vaulted Ceiling
- Family Room with Fireplace
- Combination Kitchen and Dining Room
- Park or Greenbelt Views
Kitchen
- Oven
- Gas Cooktop
- Range Hood
- Microwave
- Dishwasher
Flooring
- Carpet
- Vinyl Plank
Bedrooms and Bathrooms
- 3 Bedrooms
- Walk-In Closet
Laundry
- Laundry Room
- Laundry on main level
Basement
- Partial Basement
- Sump Pump with Backup
- Basement Storage
Home Security
- Smart Thermostat
- Fire and Smoke Detector
Schools
- Westfield Middle School
- Westfield Intermediate School
- Westfield High School
Utilities
- Forced Air Heating and Cooling System
- Heating system powered by renewable energy
Community Details
- Association fees include insurance, maintenance, parkplayground
- Carramore Subdivision
- Property managed by Platinum Properties Management
Listing and Financial Details
- Assessor Parcel Number 290523010025000015
Map
Home Values in the Area
Average Home Value in this Area
Tax History
| Year | Tax Paid | Tax Assessment Tax Assessment Total Assessment is a certain percentage of the fair market value that is determined by local assessors to be the total taxable value of land and additions on the property. | Land | Improvement |
|---|---|---|---|---|
| 2024 | -- | $600 | $600 | -- |
Property History
| Date | Event | Price | List to Sale | Price per Sq Ft |
|---|---|---|---|---|
| 09/22/2025 09/22/25 | Price Changed | $749,900 | -1.3% | $232 / Sq Ft |
| 08/16/2025 08/16/25 | For Sale | $759,900 | -- | $235 / Sq Ft |
Purchase History
| Date | Type | Sale Price | Title Company |
|---|---|---|---|
| Warranty Deed | -- | Enterprise Title |
Source: MIBOR Broker Listing Cooperative®
MLS Number: 22031006
APN: 29-05-23-010-025.000-015
- 20070 Copper Stone Ct
- SHELBURN Plan at Carramore
- ALDEN Plan at Carramore
- CRESTVIEW Plan at Carramore
- BELLEVILLE II Plan at Carramore
- HORIZON Plan at Carramore
- MAJESTIC Plan at Carramore
- PARKETTE Plan at Carramore
- ALWICK Plan at Carramore
- CLEARWATER Plan at Carramore
- BELLEVILLE Plan at Carramore
- AYDEN Plan at Carramore
- MARSHALL Plan at Carramore
- BUCHANAN Plan at Carramore
- 19976 Stone Side Ct
- 19990 Stone Side Ct
- 19948 Stone Side Ct
- 19976 Stone Side Dr
- 19990 Stone Side Dr
- 20046 Rippling Rock Ct
- 540 Galveston Ln
- 18661 Moray St
- 1067 Beck Way
- 1048 Bald Tree Dr
- 18703 Mithoff Ln
- 20021 Chad Hittle Dr
- 1012 Parker Ln
- 19530 Chad Hittle Dr
- 18126 Pate Hollow Ct
- 18237 Tempo Blvd
- 960 Charlestown Rd
- 657 Crispin Ln
- 18183 Wheeler Rd
- 1405 Sunbrook Ct
- 17995 Cunningham Dr
- 14567 Elsmere Ln
- 835 Virginia Rose Ave
- 140 Maple Park Dr Unit 2
- 1903 E Maple Park Dr
- 20072 Fenside Crossing
