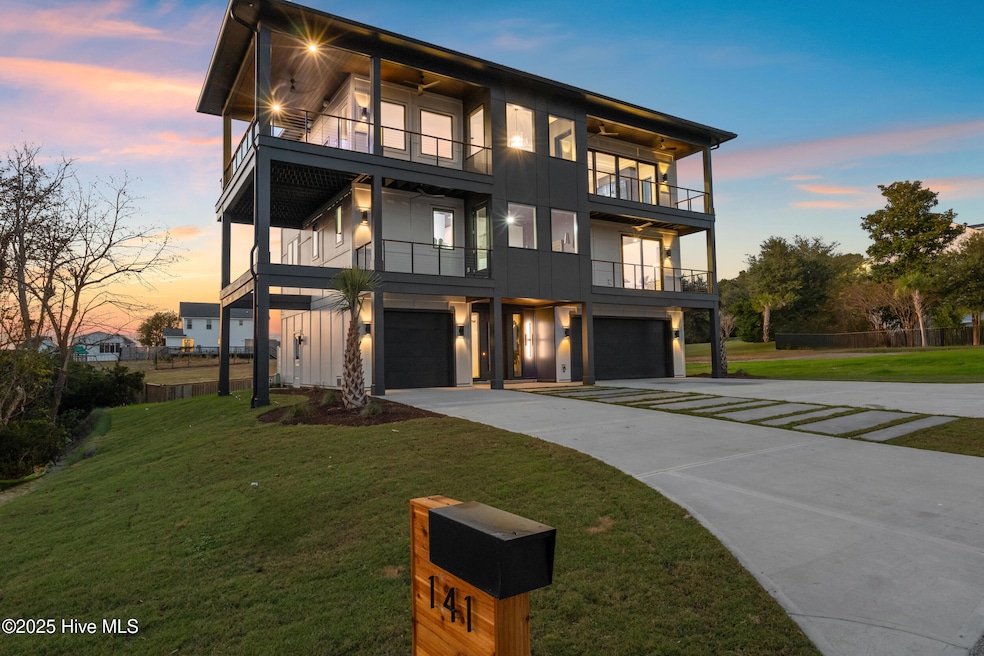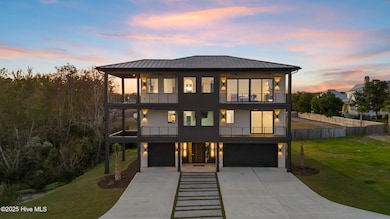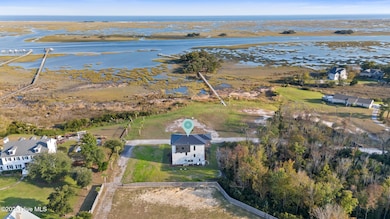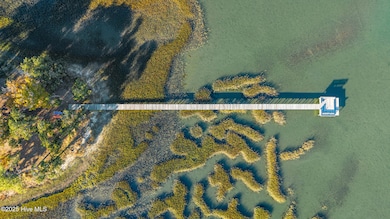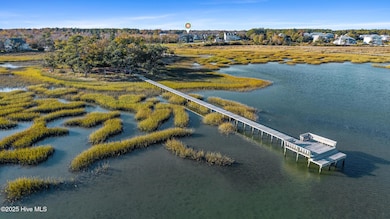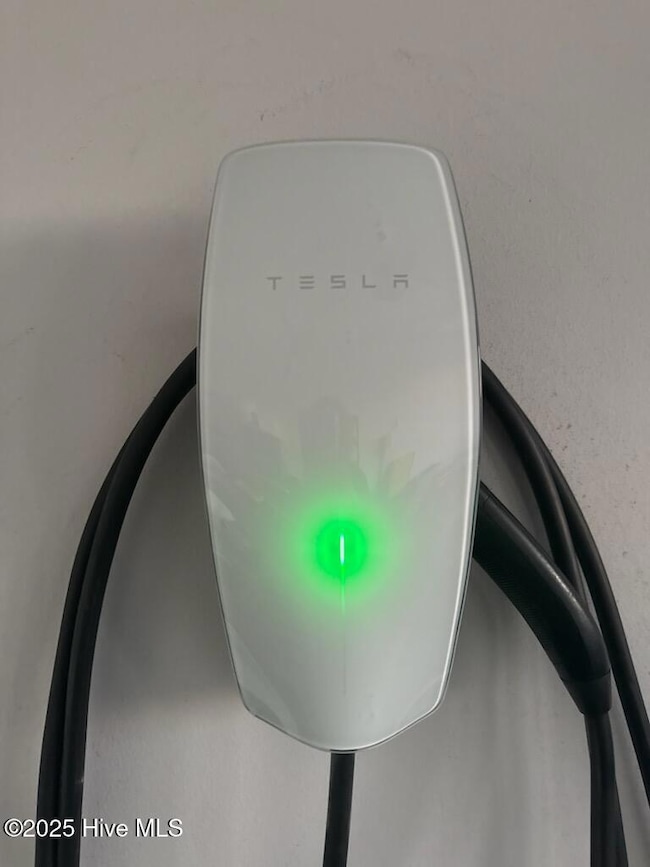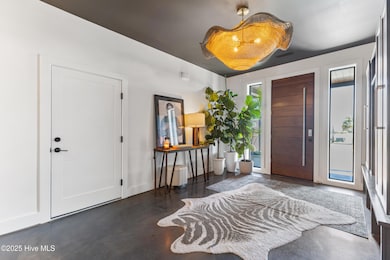141 Dogwood Ln Hampstead, NC 28443
Estimated payment $12,804/month
Highlights
- Boat Dock
- Pier
- Deck
- South Topsail Elementary School Rated A-
- Intracoastal View
- Wooded Lot
About This Home
The address has recently changed from 141 Dogwood Lane to 83 Paris Pointe. The new address may not appear in all systems yet, so please use the former address if needed. Welcome to your private waterfront sanctuary less than 2.5 from Wilmington. This rare gem combine modern coastal design with the warmth, mood and effortless style of a truly sexy residence. 83 Paris Point is one of them. Set on approximately .60 to one acre with mature trees and sweeping views over the Intracoastal Waterway, Lea Island and the Atlantic, this home offers a rare blend of architecture, comfort and coastal atmosphere.Enter through the custom Mahogany Milan solid panel door into a welcoming mud room and flex space with built-in bunk beds and a convenient half bath. Take the elevator or stairs to the second floor, where three bedroom suites each feature their own full bath for ideal privacy and comfort.The third floor reveals the home's showpiece living & kitchen level, surrounded by stunning water views and natural light. The kitchen features two oversized islands w exceptional countertop space, including seating for 8 at the second island, plus a hidden pantry. A 4th bedroom suite is also located on this level.A full-house surround-sound system with 6 audio zones, Yamaha amplifiers, Polk ceiling speakers and Klipsch subwoofers elevates everyday living. Brilliance whole-house lighting, dual Trane HVAC units, tankless hot water, advanced water filtration and Cat-6 wiring. Full upgrade list available in MLS documents.Outside, Longview offers a true coastal lifestyle. A 500-foot community dock leads to a serene private island with old growth oaks, picnic tables, swings and a kayak launch.For boaters, you are less than five minutes from Hampstead Marina, this slip required a year-and-a-half waitlist, underscoring its value. Buyers may assume the existing slip lease. Also, community slips are in the works. Contact agent for details
Home Details
Home Type
- Single Family
Est. Annual Taxes
- $674
Year Built
- Built in 2024
Lot Details
- 0.6 Acre Lot
- Lot Dimensions are 225x113x223x117
- Property fronts a marsh
- Street terminates at a dead end
- Wooded Lot
- Property is zoned RP
HOA Fees
- $125 Monthly HOA Fees
Home Design
- Reverse Style Home
- Raised Foundation
- Wood Frame Construction
- Metal Roof
- Wood Siding
- Stick Built Home
Interior Spaces
- 3,293 Sq Ft Home
- 3-Story Property
- Elevator
- Ceiling Fan
- Self Contained Fireplace Unit Or Insert
- Blinds
- Mud Room
- Combination Dining and Living Room
- Home Office
- Intracoastal Views
- Basement
Kitchen
- Self-Cleaning Convection Oven
- Range
- Freezer
- Ice Maker
- Dishwasher
- Kitchen Island
- Disposal
Flooring
- Concrete
- Tile
- Luxury Vinyl Plank Tile
Bedrooms and Bathrooms
- 4 Bedrooms
- Low Flow Toliet
- Walk-in Shower
Laundry
- Laundry Room
- Washer
Parking
- 3 Car Attached Garage
- Additional Parking
Eco-Friendly Details
- ENERGY STAR/CFL/LED Lights
- No or Low VOC Paint or Finish
Outdoor Features
- Outdoor Shower
- Pier
- Water Access
- Deck
- Covered Patio or Porch
- Outdoor Gas Grill
Schools
- South Topsail Elementary School
- Topsail Middle School
- Topsail High School
Utilities
- Forced Air Zoned Heating and Cooling System
- Programmable Thermostat
- Generator Hookup
- Whole House Permanent Generator
- Tankless Water Heater
- Water Softener
- Cable TV Available
Listing and Financial Details
- Assessor Parcel Number 3281-95-1710-0000
Community Details
Overview
- Longview Topsail Association, Phone Number (910) 270-4444
- Longview Subdivision
- Maintained Community
Recreation
- Boat Dock
Security
- Resident Manager or Management On Site
Map
Home Values in the Area
Average Home Value in this Area
Property History
| Date | Event | Price | List to Sale | Price per Sq Ft |
|---|---|---|---|---|
| 11/14/2025 11/14/25 | For Sale | $2,395,000 | -- | $727 / Sq Ft |
Source: Hive MLS
MLS Number: 100541320
- 153 Dogwood Ln
- 314 E Rolling Meadows Rd
- 60 Bluenose Ln
- 10 Abaco Way
- 648 Hughes Rd
- 1031 Washington Acres Rd
- 802 Sound View Dr
- 370 Whitebridge Rd
- 76 Hughes Rd
- 613 Hughes Rd
- 522 Hughes Rd
- 119 Waters Edge
- 444 E Creekview Dr
- 80 Rice Flat Bay St
- 703 Baby Doe Cir
- 107 Overlook Dr
- 13271 Us Highway 17 N
- 2 Christian Chapel Rd
- Tract 1 Christian Chapel
- 107 Weir Dr
- 26 Mullein Dr
- 49 Lania Shore Way
- 245 High Tide Dr
- 28 Aspen Rd
- 640 Poppleton Dr
- 300 N Atlantic Ave
- 75 Siskin Cir
- 127 Edison Ave
- 59 Bonaparte St
- 21 Dupont St
- 49 N Assembly Dr
- 24 Winnow Walk
- 76 Cobbler Way
- 1241 Pandion Dr
- 9102 Redfish Run
- 23 Captain Beam Blvd
- 8651-O Stephens Church Rd
- 110 Futch Creek Rd
- 617 Porters Neck Rd
- 115 Beaumont Oaks Dr
