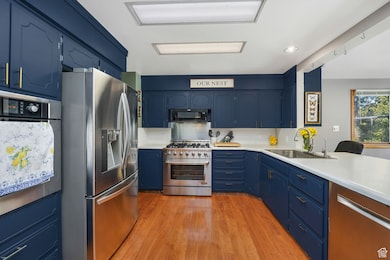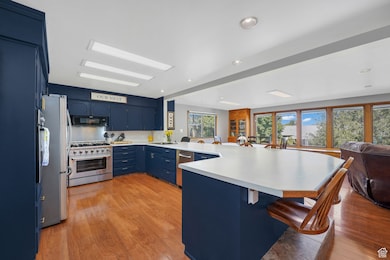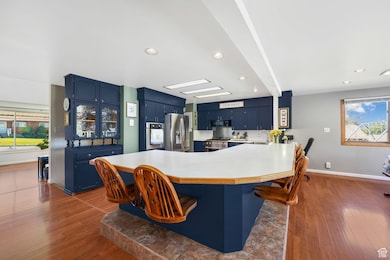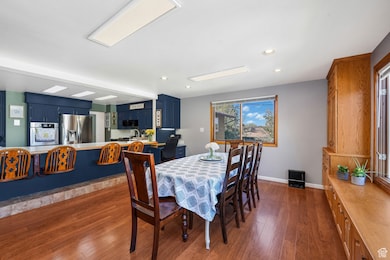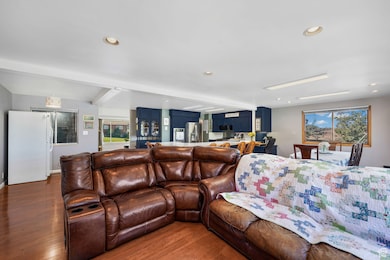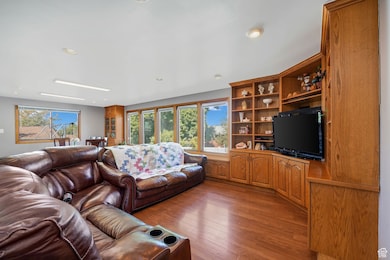141 E 1650 S Bountiful, UT 84010
Estimated payment $3,444/month
Highlights
- RV Access or Parking
- Rambler Architecture
- Main Floor Primary Bedroom
- Fruit Trees
- Wood Flooring
- 2 Fireplaces
About This Home
This beautiful rambler nestled in a quiet neighborhood offers 5 bedrooms, 3 modern bathrooms, and 3,272 square feet of well organized space. Entering from the attached two car garage, you'll find extra square footage in the mudroom with 8 lockers leading you into the heart of the home. This French-style kitchen is a dream for any cook or hobbyist, with a commercial gas stove, deep stainless sink, RO water filter, and abundant counter space. Appliances and deep freezer are all included. The generous built-in cupboards throughout the kitchen/dining/family room make organization and cleanup a breeze. This open area, one of three family room spaces, is filled with light and offers easy access to the covered deck where you can enjoy a meal or entertain in privacy all year round. Outside, the fully fenced, private back yard with mature landscaping features full automatic sprinklers, "back to eden" garden spaces, herbs, berries, grapes, 7 mature fruit trees, a chicken coop, greenhouse, and storage shed. There's even a heavy duty swingset and RV parking extending to 42' with the gate open. Thoughtful updates throughout, including newer roof with heavy duty 50-year shingles, improved attic insulation, many electrical updates, and Bountiful Fiber Internet. A nearly new water softener, water heater, and included washer/dryer add to the value. The huge daylight basement has living space open for possibilities. You can even use the downstairs three closet bedroom and bathroom as your Primary Suite. Don't miss the massive storage area downstairs.
Listing Agent
Nick Thompson
Coldwell Banker Realty (Station Park) License #11841338 Listed on: 09/30/2025
Home Details
Home Type
- Single Family
Est. Annual Taxes
- $2,500
Year Built
- Built in 1960
Lot Details
- 10,019 Sq Ft Lot
- Property is Fully Fenced
- Landscaped
- Fruit Trees
- Mature Trees
- Property is zoned Single-Family
Parking
- 2 Car Attached Garage
- 6 Open Parking Spaces
- RV Access or Parking
Home Design
- Rambler Architecture
- Brick Exterior Construction
- Asphalt Roof
Interior Spaces
- 3,272 Sq Ft Home
- 2-Story Property
- 2 Fireplaces
- Double Pane Windows
- Drapes & Rods
- Blinds
- Smart Doorbell
- Great Room
- Natural lighting in basement
- Smart Thermostat
Kitchen
- Gas Oven
- Gas Range
- Range Hood
- Microwave
- Freezer
- Disposal
Flooring
- Wood
- Tile
Bedrooms and Bathrooms
- 5 Bedrooms | 4 Main Level Bedrooms
- Primary Bedroom on Main
Laundry
- Dryer
- Washer
Eco-Friendly Details
- Reclaimed Water Irrigation System
Outdoor Features
- Covered Patio or Porch
- Exterior Lighting
- Storage Shed
- Play Equipment
Schools
- Bountiful Elementary School
- Mueller Park Middle School
- Bountiful High School
Utilities
- Forced Air Heating and Cooling System
- Natural Gas Connected
- Water Softener is Owned
Community Details
- No Home Owners Association
Listing and Financial Details
- Assessor Parcel Number 03-097-0014
Map
Property History
| Date | Event | Price | List to Sale | Price per Sq Ft |
|---|---|---|---|---|
| 12/18/2025 12/18/25 | Pending | -- | -- | -- |
| 10/23/2025 10/23/25 | Price Changed | $625,000 | -3.8% | $191 / Sq Ft |
| 09/30/2025 09/30/25 | For Sale | $650,000 | -- | $199 / Sq Ft |
Source: UtahRealEstate.com
MLS Number: 2114625
APN: 03-097-0014
- 1820 S 50 W
- 53 W 1800 S
- 438 E 1800 S
- 1306 S 325 E
- 257 E 2050 S
- 296 E 2050 S Unit 2
- 2059 S 350 E Unit 6
- 2038 S 350 E Unit 3
- 90 W 1300 S
- 295 E 2050 S Unit 1
- 1886 S Jeri Dr
- 530 E 1800 S Unit 51
- 320 E 2100 S
- 1940 S 200 W Unit 6
- 1350 S 200 W
- 1314 S 200 W Unit 19
- 1973 S Davis Blvd
- 1950 S 200 W Unit 32
- 771 E 1825 S
- 795 Abby Ln Unit 5

