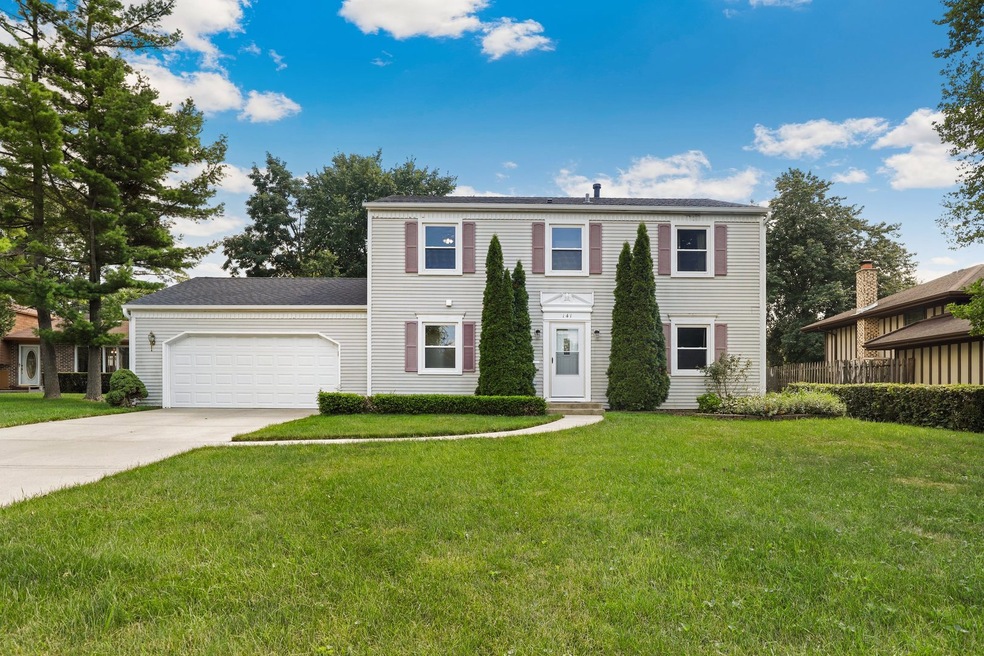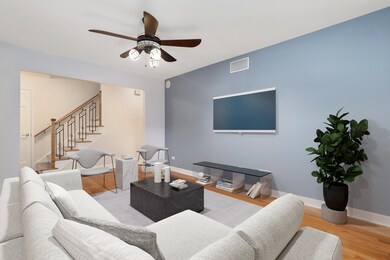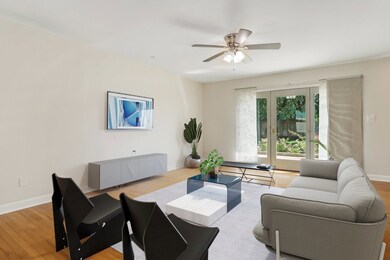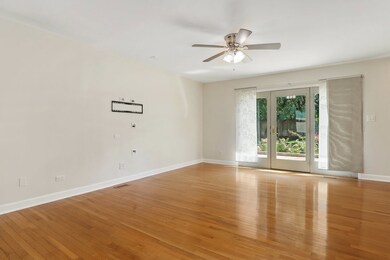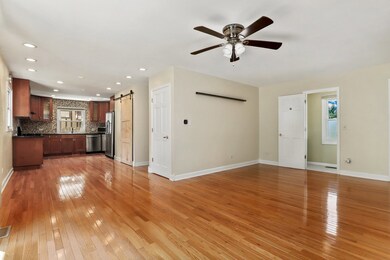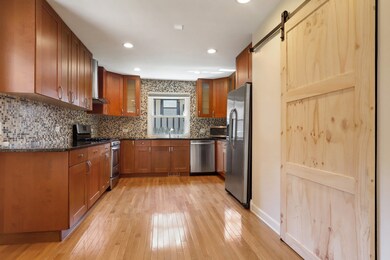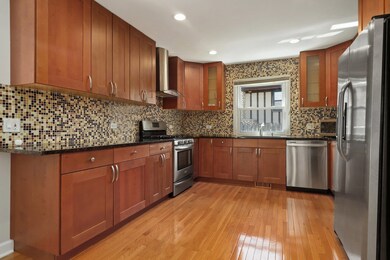
141 E Chewink Ct Palatine, IL 60067
Reseda NeighborhoodEstimated Value: $482,509 - $500,000
Highlights
- Property is near a park
- Recreation Room
- Breakfast Room
- Palatine High School Rated A
- Wood Flooring
- Stainless Steel Appliances
About This Home
As of September 2022Fantastic, move-in-ready home on a lovely, quiet cul-de-sac less than one mile from downtown Palatine! You don't need to touch a thing in this north-facing beauty. The long-time owners touched everything, making great improvements over the years. The remodeled & expanded corner Kitchen with 42-inch cabinets & granite counters opens to the Dining & Family Rooms, excellent for entertaining. There's the perfect pantry with sliding barn door - easy to operate even with your hands full. You'll love the separate Living Room arrangement with big, updated windows. Four balanced bedrooms upstairs & two full baths including the en suite primary provide you with all the space needed with updated hardwood floors & vinyl windows. Shining tile floors carry you throughout the spacious, finished basement with the perfect Office nook & wiring for surround sound. It's movie night every night! A huge, 2.5-car attached Garage provides storage and workspace, and it fits perfectly into this oversized lot with both patio and shed. There's even a small pond feature & greenery all around. Updated driveway & garage floor, and a recently-laid roof push maintenance way down the road for the next owners. Light, breezy & beautiful throughout, the house sits just down the street from Ashwood Park & walking trails that connect to Hamilton Park & Reservoir. Come see it today! A preferred lender offers a reduced interest rate for this listing.
Last Agent to Sell the Property
Nevin Nelson
Redfin Corporation Listed on: 07/22/2022

Home Details
Home Type
- Single Family
Est. Annual Taxes
- $6,877
Year Built
- Built in 1975 | Remodeled in 2014
Lot Details
- 10,402 Sq Ft Lot
- Paved or Partially Paved Lot
Parking
- 2.5 Car Attached Garage
- Garage Transmitter
- Garage Door Opener
- Parking Included in Price
Interior Spaces
- 1,800 Sq Ft Home
- 2-Story Property
- Double Pane Windows
- Insulated Windows
- Window Screens
- Living Room
- Breakfast Room
- Family or Dining Combination
- Recreation Room
- Wood Flooring
- Carbon Monoxide Detectors
Kitchen
- Range with Range Hood
- Microwave
- Dishwasher
- Stainless Steel Appliances
Bedrooms and Bathrooms
- 4 Bedrooms
- 4 Potential Bedrooms
- Separate Shower
Laundry
- Laundry Room
- Dryer
- Washer
Finished Basement
- Basement Fills Entire Space Under The House
- Sump Pump
Schools
- Lincoln Elementary School
- Walter R Sundling Junior High Sc
- Palatine High School
Utilities
- Central Air
- Humidifier
- Vented Exhaust Fan
- Heating System Uses Natural Gas
- 200+ Amp Service
- Lake Michigan Water
- Cable TV Available
Additional Features
- Patio
- Property is near a park
Listing and Financial Details
- Homeowner Tax Exemptions
Ownership History
Purchase Details
Home Financials for this Owner
Home Financials are based on the most recent Mortgage that was taken out on this home.Similar Homes in the area
Home Values in the Area
Average Home Value in this Area
Purchase History
| Date | Buyer | Sale Price | Title Company |
|---|---|---|---|
| Tallikar Arun | -- | Carrington Title Partners Ll |
Mortgage History
| Date | Status | Borrower | Loan Amount |
|---|---|---|---|
| Closed | Tallikar Arun | $141,000 | |
| Closed | Tallikar Arun R | $30,000 | |
| Closed | Tallikar Arun R | $220,000 | |
| Closed | Tallikar Arun R | $223,000 | |
| Closed | Tallikar Arun R | $15,000 |
Property History
| Date | Event | Price | Change | Sq Ft Price |
|---|---|---|---|---|
| 09/27/2022 09/27/22 | Sold | $410,000 | +1.2% | $228 / Sq Ft |
| 07/28/2022 07/28/22 | Pending | -- | -- | -- |
| 07/22/2022 07/22/22 | For Sale | $405,000 | -- | $225 / Sq Ft |
Tax History Compared to Growth
Tax History
| Year | Tax Paid | Tax Assessment Tax Assessment Total Assessment is a certain percentage of the fair market value that is determined by local assessors to be the total taxable value of land and additions on the property. | Land | Improvement |
|---|---|---|---|---|
| 2024 | $9,657 | $32,620 | $8,320 | $24,300 |
| 2023 | $8,363 | $32,620 | $8,320 | $24,300 |
| 2022 | $8,363 | $32,620 | $8,320 | $24,300 |
| 2021 | $6,907 | $24,598 | $5,200 | $19,398 |
| 2020 | $6,877 | $24,598 | $5,200 | $19,398 |
| 2019 | $6,899 | $27,484 | $5,200 | $22,284 |
| 2018 | $7,452 | $27,415 | $4,680 | $22,735 |
| 2017 | $7,329 | $27,415 | $4,680 | $22,735 |
| 2016 | $7,721 | $29,727 | $4,680 | $25,047 |
| 2015 | $8,105 | $29,001 | $4,160 | $24,841 |
| 2014 | $8,023 | $29,001 | $4,160 | $24,841 |
| 2013 | $7,800 | $29,001 | $4,160 | $24,841 |
Agents Affiliated with this Home
-

Seller's Agent in 2022
Nevin Nelson
Redfin Corporation
(847) 797-4413
2 in this area
231 Total Sales
-
Leticia Mercado

Buyer's Agent in 2022
Leticia Mercado
Shopping Casas Chicago LLC
(630) 965-3002
1 in this area
112 Total Sales
Map
Source: Midwest Real Estate Data (MRED)
MLS Number: 11467738
APN: 02-14-113-005-0000
- 464 N Benton St
- 1 Renaissance Place Unit 1121
- 1 Renaissance Place Unit 1212
- 1 Renaissance Place Unit 4PH
- 1 Renaissance Place Unit 3PH
- 1 Renaissance Place Unit 1018
- 1 Renaissance Place Unit 805
- 1 Renaissance Place Unit 1PH
- 1 Renaissance Place Unit 1013
- 1 Renaissance Place Unit 1115
- 1 Renaissance Place Unit 604
- 349 N Plum Grove Rd
- 307 N Schubert St
- 129 W Brandon Ct Unit D33
- 183 W Brandon Ct Unit C
- 241 N Brockway St
- 237 N Brockway St
- 235 N Smith St Unit 509
- 215 W Jennifer Ln Unit 1
- 301 N Carter St Unit 102
- 141 E Chewink Ct
- 133 E Chewink Ct
- 149 E Chewink Ct
- 125 E Chewink Ct
- 142 E Chewink Ct
- 117 E Chewink Ct
- 200 E Northwest Hwy Unit 210
- 200 E Northwest Hwy
- 605 N Wren Ave
- 126 E Chewink Ct
- 600 N North Ct Unit 130
- 600 N North Ct Unit 200-210
- 600 N North Ct Unit 110
- 600 N North Ct Unit 230
- 600 N North Ct Unit 270
- 600 N North Ct Unit 200
- 109 E Chewink Ct
- 609 N Wren Ave
- 118 E Chewink Ct
- 118 E Chewink Ct
