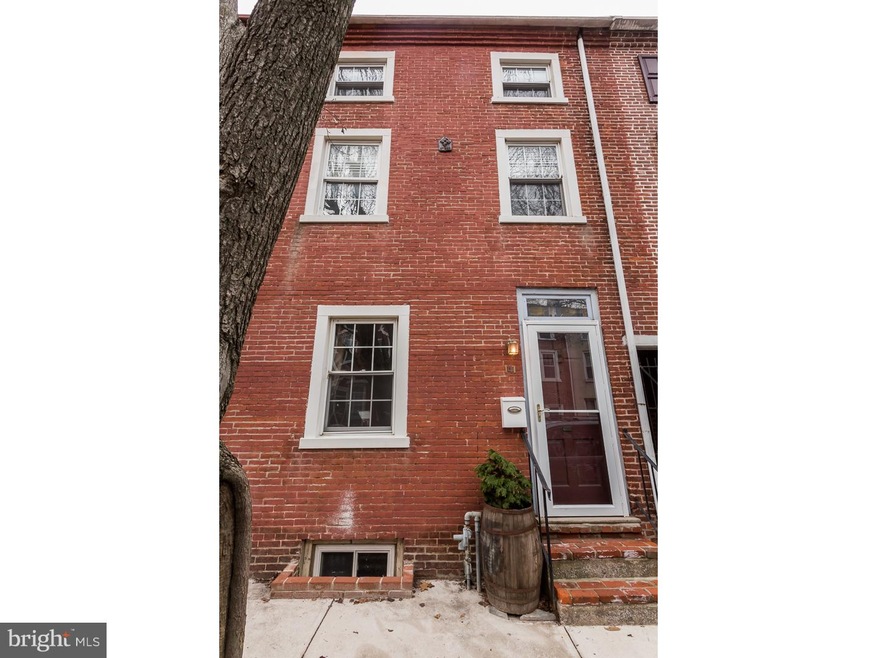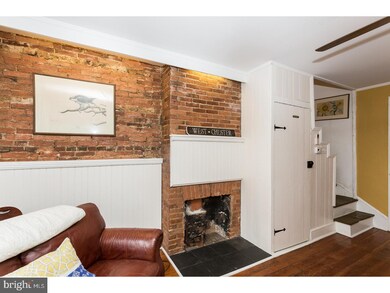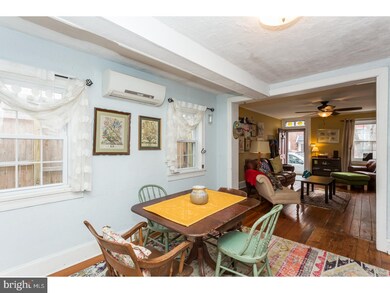
141 E Miner St West Chester, PA 19382
Highlights
- Deck
- Traditional Architecture
- No HOA
- Exton Elementary School Rated A
- Wood Flooring
- 1-minute walk to John O. Green Memorial Park
About This Home
As of November 2022Exposed brick walls and wide plank floors along with updated amenities provide charm and convenience in this 1,600+ sq. ft. WC Boro home. The flowing floor plan on the main living level leads from the living room to the open dining room through the kitchen and into the bright family room addition along with an additional half bath. Access to the extensive rear patio and deck is from the family room. The upper floors provide a spacious updated full bath with integrated laundry two bedrooms plus a master bedroom with vaulted ceiling, hand hewed beams and exposed brick wall. Three split systems provide cooling throughout the entire home. This home is just steps away from all of the restaurants and shops that downtown West Chester has to offer yet located in a quiet peaceful setting.
Last Agent to Sell the Property
Keller Williams Real Estate -Exton Listed on: 01/25/2018

Townhouse Details
Home Type
- Townhome
Est. Annual Taxes
- $2,980
Year Built
- Built in 1850
Lot Details
- 2,275 Sq Ft Lot
- Property is in good condition
Parking
- 2 Open Parking Spaces
Home Design
- Traditional Architecture
- Brick Exterior Construction
- Stone Foundation
- Pitched Roof
Interior Spaces
- 1,640 Sq Ft Home
- Property has 3 Levels
- Beamed Ceilings
- Ceiling Fan
- Gas Fireplace
- Family Room
- Living Room
- Dining Room
- Unfinished Basement
- Basement Fills Entire Space Under The House
- Laundry on upper level
Kitchen
- Eat-In Kitchen
- Dishwasher
- Disposal
Flooring
- Wood
- Tile or Brick
Bedrooms and Bathrooms
- 3 Bedrooms
- En-Suite Primary Bedroom
Eco-Friendly Details
- ENERGY STAR Qualified Equipment
Outdoor Features
- Deck
- Patio
Schools
- Westtown-Thornbury Elementary School
- Stetson Middle School
- West Chester Bayard Rustin High School
Utilities
- Cooling Available
- Forced Air Heating System
- Heating System Uses Gas
- Natural Gas Water Heater
- Cable TV Available
Community Details
- No Home Owners Association
- West Chester Subdivision
Listing and Financial Details
- Tax Lot 0339
- Assessor Parcel Number 01-09 -0339
Ownership History
Purchase Details
Home Financials for this Owner
Home Financials are based on the most recent Mortgage that was taken out on this home.Purchase Details
Home Financials for this Owner
Home Financials are based on the most recent Mortgage that was taken out on this home.Purchase Details
Home Financials for this Owner
Home Financials are based on the most recent Mortgage that was taken out on this home.Purchase Details
Purchase Details
Home Financials for this Owner
Home Financials are based on the most recent Mortgage that was taken out on this home.Purchase Details
Home Financials for this Owner
Home Financials are based on the most recent Mortgage that was taken out on this home.Purchase Details
Home Financials for this Owner
Home Financials are based on the most recent Mortgage that was taken out on this home.Similar Homes in West Chester, PA
Home Values in the Area
Average Home Value in this Area
Purchase History
| Date | Type | Sale Price | Title Company |
|---|---|---|---|
| Deed | $540,000 | -- | |
| Deed | $342,500 | -- | |
| Deed | $260,000 | None Available | |
| Deed | $275,000 | None Available | |
| Deed | $277,500 | None Available | |
| Deed | $225,000 | -- | |
| Deed | $92,000 | -- |
Mortgage History
| Date | Status | Loan Amount | Loan Type |
|---|---|---|---|
| Open | $45,000 | Credit Line Revolving | |
| Open | $250,000 | New Conventional | |
| Previous Owner | $247,000 | New Conventional | |
| Previous Owner | $50,000 | Credit Line Revolving | |
| Previous Owner | $256,875 | New Conventional | |
| Previous Owner | $208,000 | New Conventional | |
| Previous Owner | $207,392 | New Conventional | |
| Previous Owner | $222,000 | Fannie Mae Freddie Mac | |
| Previous Owner | $41,625 | Unknown | |
| Previous Owner | $100,000 | Purchase Money Mortgage | |
| Previous Owner | $78,000 | No Value Available | |
| Previous Owner | $87,400 | No Value Available |
Property History
| Date | Event | Price | Change | Sq Ft Price |
|---|---|---|---|---|
| 11/09/2022 11/09/22 | Sold | $540,000 | +12.5% | $329 / Sq Ft |
| 09/22/2022 09/22/22 | Pending | -- | -- | -- |
| 09/20/2022 09/20/22 | For Sale | $479,900 | +40.1% | $293 / Sq Ft |
| 02/28/2018 02/28/18 | Sold | $342,500 | +1.6% | $209 / Sq Ft |
| 01/27/2018 01/27/18 | Pending | -- | -- | -- |
| 01/25/2018 01/25/18 | For Sale | $337,000 | +29.6% | $205 / Sq Ft |
| 04/20/2012 04/20/12 | Sold | $260,000 | 0.0% | $159 / Sq Ft |
| 02/26/2012 02/26/12 | Pending | -- | -- | -- |
| 02/23/2012 02/23/12 | For Sale | $259,900 | -- | $158 / Sq Ft |
Tax History Compared to Growth
Tax History
| Year | Tax Paid | Tax Assessment Tax Assessment Total Assessment is a certain percentage of the fair market value that is determined by local assessors to be the total taxable value of land and additions on the property. | Land | Improvement |
|---|---|---|---|---|
| 2025 | $3,266 | $93,100 | $27,460 | $65,640 |
| 2024 | $3,266 | $93,100 | $27,460 | $65,640 |
| 2023 | $3,229 | $93,100 | $27,460 | $65,640 |
| 2022 | $3,194 | $93,100 | $27,460 | $65,640 |
| 2021 | $3,129 | $93,100 | $27,460 | $65,640 |
| 2020 | $3,071 | $93,100 | $27,460 | $65,640 |
| 2019 | $3,035 | $93,100 | $27,460 | $65,640 |
| 2018 | $2,980 | $93,100 | $27,460 | $65,640 |
| 2017 | $2,926 | $93,100 | $27,460 | $65,640 |
| 2016 | $1,939 | $93,100 | $27,460 | $65,640 |
| 2015 | $1,939 | $93,100 | $27,460 | $65,640 |
| 2014 | $1,939 | $93,100 | $27,460 | $65,640 |
Agents Affiliated with this Home
-
Jill Barbera

Seller's Agent in 2022
Jill Barbera
EXP Realty, LLC
(610) 283-2044
2 in this area
235 Total Sales
-
Jill Goldman

Buyer's Agent in 2022
Jill Goldman
Compass
(610) 308-3380
2 in this area
115 Total Sales
-
Colby Martin

Seller's Agent in 2018
Colby Martin
Keller Williams Real Estate -Exton
(610) 563-0573
4 in this area
75 Total Sales
-
Michael DiBartolomeo

Seller Co-Listing Agent in 2018
Michael DiBartolomeo
Keller Williams Real Estate -Exton
(484) 883-0052
5 in this area
31 Total Sales
-
Nanette Turanski

Seller's Agent in 2012
Nanette Turanski
Compass RE
(484) 802-4722
65 Total Sales
-
C
Seller Co-Listing Agent in 2012
CATHY LUCAS
BHHS Fox & Roach
Map
Source: Bright MLS
MLS Number: 1005203619
APN: 01-009-0339.0000
- 145 E Miner St
- 110 S Matlack St
- 112 S Matlack St
- 110 S High St
- 305 S Walnut St
- 305 S Matlack St
- 309 S Walnut St
- 26 W Miner St
- 110 S Adams St
- 218 Dana Dr Unit 77
- 342 E Barnard St
- 227 E Chestnut St
- 138 Justin Dr
- 412 Danielle Way
- 303 S Church St
- 131 E Washington St
- 317 S Adams St
- 335 S Adams St
- 130 Lacey St
- 116 Price St






