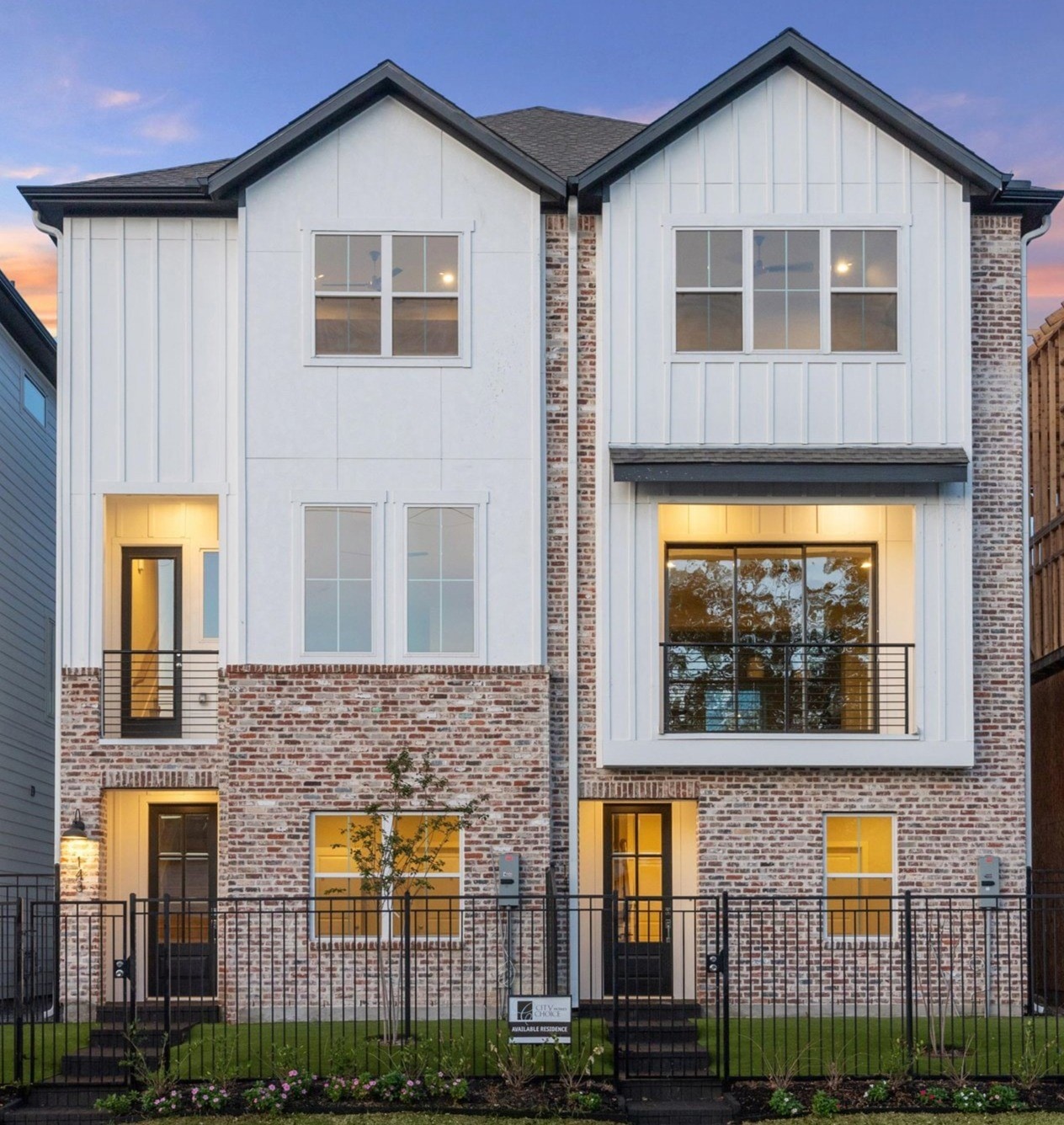
141 Eastwood St Houston, TX 77011
Second Ward NeighborhoodEstimated payment $2,675/month
Highlights
- New Construction
- Maid or Guest Quarters
- Contemporary Architecture
- Gated Community
- Deck
- Engineered Wood Flooring
About This Home
An exceptional 3-level residence with gated private yard w turf located along the Harrisburg Hike & Bike Trail- was just completed by the highly coveted building firm City Choice Homes! The home showcases a timeless aesthetic w 3 bedrooms, 3.5 baths, hardwoods throughout + oversized, fully plumbed balcony. Enter the foyer leading to a en-suite guest room w access to yard. Ascend to the 2nd level boasting a sunlit Great Room spanning over 30’ opening to the balcony & kitchen outfitted w top tier appliances, shaker cabinetry, quartz countertops & an expansive flush bar top island. 3rd level is complete w the Owner’s suite, en-suite guest room & utility room. The Owners wing features coffered 10’ ceilings & massive walk-in closet w built-ins over 11' long. The owner’s bath consists of a picturesque freestanding soaking tub, dual vanities trimmed with high-end plumbing fixtures & a substantial glass-enclosed shower & private water closet. Just Completed w All Appliances & blinds installed!
Listing Agent
Compass RE Texas, LLC - Houston License #0620637 Listed on: 06/05/2025

Home Details
Home Type
- Single Family
Year Built
- Built in 2025 | New Construction
Lot Details
- 1,463 Sq Ft Lot
- South Facing Home
- Back Yard Fenced
- Cleared Lot
HOA Fees
- $133 Monthly HOA Fees
Parking
- 2 Car Attached Garage
- Oversized Parking
- Garage Door Opener
- Driveway
- Electric Gate
- Additional Parking
Home Design
- Contemporary Architecture
- Brick Exterior Construction
- Slab Foundation
- Composition Roof
- Cement Siding
- Radiant Barrier
Interior Spaces
- 1,912 Sq Ft Home
- 3-Story Property
- Wired For Sound
- High Ceiling
- Ceiling Fan
- Window Treatments
- Insulated Doors
- Formal Entry
- Family Room Off Kitchen
- Combination Dining and Living Room
- Home Office
- Utility Room
Kitchen
- Breakfast Bar
- Walk-In Pantry
- Gas Oven
- Gas Range
- Microwave
- Dishwasher
- Quartz Countertops
- Pots and Pans Drawers
- Disposal
Flooring
- Engineered Wood
- Laminate
- Tile
Bedrooms and Bathrooms
- 3 Bedrooms
- En-Suite Primary Bedroom
- Maid or Guest Quarters
- Double Vanity
- Single Vanity
- Soaking Tub
- Bathtub with Shower
- Separate Shower
Laundry
- Dryer
- Washer
Home Security
- Security System Owned
- Security Gate
- Fire and Smoke Detector
Eco-Friendly Details
- ENERGY STAR Qualified Appliances
- Energy-Efficient Windows with Low Emissivity
- Energy-Efficient Exposure or Shade
- Energy-Efficient HVAC
- Energy-Efficient Lighting
- Energy-Efficient Insulation
- Energy-Efficient Doors
- Energy-Efficient Thermostat
- Ventilation
Outdoor Features
- Balcony
- Deck
- Covered patio or porch
Schools
- Lantrip Elementary School
- Navarro Middle School
- Austin High School
Utilities
- Central Heating and Cooling System
- Heating System Uses Gas
- Programmable Thermostat
Community Details
Overview
- Association fees include ground maintenance
- Beacon Residential Management Association, Phone Number (713) 466-1204
- Built by City Choice Homes
- Eastwood Park Subdivision
Recreation
- Trails
Security
- Controlled Access
- Gated Community
Map
Home Values in the Area
Average Home Value in this Area
Property History
| Date | Event | Price | Change | Sq Ft Price |
|---|---|---|---|---|
| 06/05/2025 06/05/25 | Pending | -- | -- | -- |
| 06/05/2025 06/05/25 | For Sale | $389,700 | -- | $204 / Sq Ft |
Similar Homes in Houston, TX
Source: Houston Association of REALTORS®
MLS Number: 94720660
- 139 Eastwood St
- 137 Eastwood St
- 135 Eastwood St
- 131 Eastwood St
- 123 Eastwood St
- 213 Super St
- 21 Eastwood St
- 4409 Brady St
- 91 Sidney St
- 102 S Lockwood Dr
- 4405 Canal St
- 4401 Canal St
- 118 Estelle St
- 105 N Eastwood St
- 304 S Lockwood Dr
- 203 S Lockwood Dr
- 5 Estelle St Unit 1
- 421 Sidney St Unit 1/2
- 117 N Eastwood St
- 26 Hunt St






