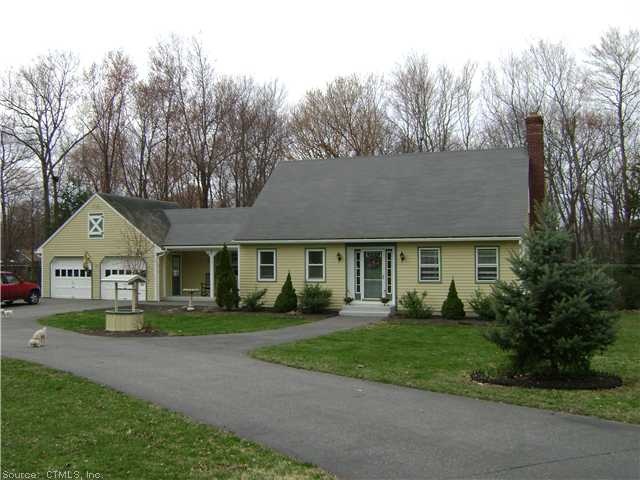
141 Farmstead Ln Torrington, CT 06790
Highlights
- 2 Acre Lot
- Cape Cod Architecture
- Attic
- Open Floorplan
- Deck
- 2 Fireplaces
About This Home
As of May 2017Updated contemporary cape featuring open flr plan, 3 bdrms, 2 bths, hdwd and tile flring, vaulted ceilings in kit and mstr bdrm, formal dr and lr, 2 fireplaced fam rms. Fin ll offers add 775 sqft, 2 add rms w/closets and fam rm. Inlaw poss. A must see!
This house has a wonderful flow for entertaining!
Last Agent to Sell the Property
Albert Stokes
The Washington Agency License #RES.0780458 Listed on: 03/24/2012
Last Buyer's Agent
Robert Loftus
Benchmark Exclusive Properties License #REB.0788915
Home Details
Home Type
- Single Family
Est. Annual Taxes
- $5,448
Year Built
- Built in 1970
Lot Details
- 2 Acre Lot
- Cul-De-Sac
- Level Lot
- Garden
HOA Fees
- $16 Monthly HOA Fees
Home Design
- Cape Cod Architecture
- Clap Board Siding
Interior Spaces
- 1,945 Sq Ft Home
- Open Floorplan
- 2 Fireplaces
- Thermal Windows
- Attic or Crawl Hatchway Insulated
Kitchen
- Oven or Range
- Dishwasher
- Disposal
Bedrooms and Bathrooms
- 3 Bedrooms
- 2 Full Bathrooms
Finished Basement
- Basement Fills Entire Space Under The House
- Crawl Space
Parking
- 2 Car Attached Garage
- Parking Deck
- Automatic Garage Door Opener
- Driveway
Outdoor Features
- Deck
Schools
- East Elementary School
- Torrington Middle School
- Torrington High School
Utilities
- Baseboard Heating
- Underground Utilities
- Private Company Owned Well
- Electric Water Heater
- Cable TV Available
Ownership History
Purchase Details
Home Financials for this Owner
Home Financials are based on the most recent Mortgage that was taken out on this home.Purchase Details
Home Financials for this Owner
Home Financials are based on the most recent Mortgage that was taken out on this home.Similar Homes in Torrington, CT
Home Values in the Area
Average Home Value in this Area
Purchase History
| Date | Type | Sale Price | Title Company |
|---|---|---|---|
| Warranty Deed | $255,500 | -- | |
| Warranty Deed | $275,000 | -- |
Mortgage History
| Date | Status | Loan Amount | Loan Type |
|---|---|---|---|
| Open | $11,009 | FHA | |
| Closed | $4,656 | Stand Alone Refi Refinance Of Original Loan | |
| Open | $250,871 | FHA | |
| Previous Owner | $245,500 | No Value Available | |
| Previous Owner | $41,000 | No Value Available |
Property History
| Date | Event | Price | Change | Sq Ft Price |
|---|---|---|---|---|
| 05/03/2017 05/03/17 | Sold | $255,000 | -1.5% | $128 / Sq Ft |
| 02/21/2017 02/21/17 | Pending | -- | -- | -- |
| 10/12/2016 10/12/16 | Price Changed | $259,000 | -2.3% | $130 / Sq Ft |
| 09/06/2016 09/06/16 | For Sale | $265,000 | -3.6% | $133 / Sq Ft |
| 06/21/2012 06/21/12 | Sold | $275,000 | -5.1% | $141 / Sq Ft |
| 04/13/2012 04/13/12 | Pending | -- | -- | -- |
| 03/24/2012 03/24/12 | For Sale | $289,900 | -- | $149 / Sq Ft |
Tax History Compared to Growth
Tax History
| Year | Tax Paid | Tax Assessment Tax Assessment Total Assessment is a certain percentage of the fair market value that is determined by local assessors to be the total taxable value of land and additions on the property. | Land | Improvement |
|---|---|---|---|---|
| 2025 | $9,574 | $248,990 | $34,790 | $214,200 |
| 2024 | $6,372 | $132,830 | $34,830 | $98,000 |
| 2023 | $6,371 | $132,830 | $34,830 | $98,000 |
| 2022 | $6,262 | $132,830 | $34,830 | $98,000 |
| 2021 | $6,133 | $132,830 | $34,830 | $98,000 |
| 2020 | $6,133 | $132,830 | $34,830 | $98,000 |
| 2019 | $5,939 | $128,630 | $39,230 | $89,400 |
| 2018 | $5,939 | $128,630 | $39,230 | $89,400 |
| 2017 | $5,885 | $128,630 | $39,230 | $89,400 |
| 2016 | $5,393 | $117,890 | $39,230 | $78,660 |
| 2015 | $5,393 | $117,890 | $39,230 | $78,660 |
| 2014 | $6,279 | $172,880 | $71,760 | $101,120 |
Agents Affiliated with this Home
-
Amanda Balaski

Seller's Agent in 2017
Amanda Balaski
Northwest CT Realty
(860) 605-6618
18 in this area
49 Total Sales
-
Linda Kaverud

Buyer's Agent in 2017
Linda Kaverud
Century 21 AllPoints Realty
(860) 919-6103
5 Total Sales
-
A
Seller's Agent in 2012
Albert Stokes
The Washington Agency
-
R
Buyer's Agent in 2012
Robert Loftus
Benchmark Exclusive Properties
Map
Source: SmartMLS
MLS Number: L141866
APN: TORR-000142-000002-000054
- 337 Chestnut Hill Rd
- 85 Bradford Rd
- 246 Torringford St
- 683 Torringford St
- 73 Shirley Rd
- 145 Moore Dr
- 132 Circle Dr
- 422 Circle Dr
- 54 Greenridge Rd
- 293 Torringford St W
- 0 Torringford St W
- 157 Edgewood Dr
- 92 Albany St
- 51 Highfield Dr
- 65 Highfield Dr
- 253 Edgewood Dr
- 177 Lisle St Unit 5
- 29 Hannah Way
- 66 Harrison Rd
- 119 Tognalli Dr
