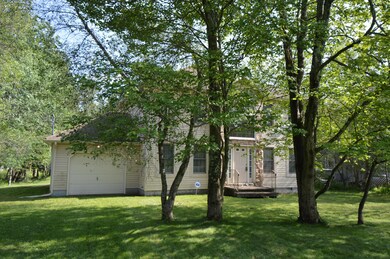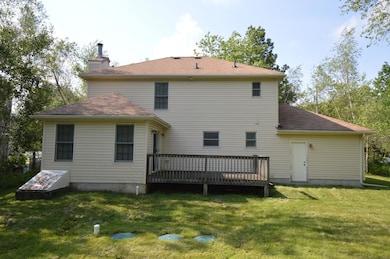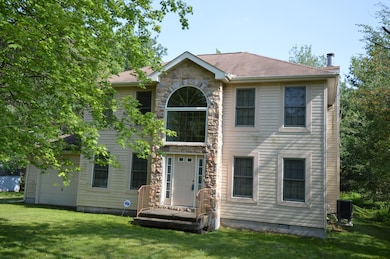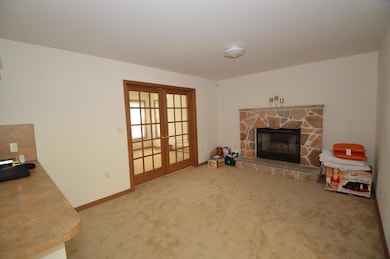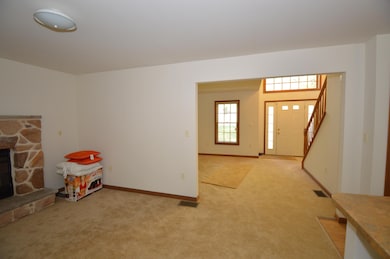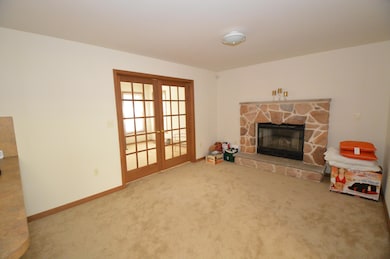141 Fergus Way Tobyhanna, PA 18466
Estimated payment $2,111/month
Highlights
- Colonial Architecture
- Den
- 1 Car Attached Garage
- Deck
- Wood Frame Window
- Double Pane Windows
About This Home
Back on market, buyer mortgage denied. Charming Colonial-style home offering 3 spacious bedrooms and 2.5 baths, perfectly situated in a short-term rental friendly community. This well-maintained home features a cozy brick wood-burning fireplace in the family room, a bright and inviting living room, and central air conditioning for year-round comfort. Located just minutes from shopping, restaurants, and all major Pocono attractions, this property is ideal as a primary residence, weekend getaway, or investment opportunity. Don't miss out on this conveniently located gem in the heart of the Poconos!
Listing Agent
Keller Williams Real Estate - Stroudsburg License #RM425076 Listed on: 09/27/2025

Home Details
Home Type
- Single Family
Est. Annual Taxes
- $4,624
Year Built
- Built in 2006
Lot Details
- 0.27 Acre Lot
- Lot Dimensions are 80 x 151 x 80 x 151
- Level Lot
- Few Trees
HOA Fees
- $13 Monthly HOA Fees
Parking
- 1 Car Attached Garage
- Garage Door Opener
- Driveway
- 4 Open Parking Spaces
Home Design
- Colonial Architecture
- Brick or Stone Mason
- Block Foundation
- Asphalt Roof
- Vinyl Siding
- Asphalt
Interior Spaces
- 1,908 Sq Ft Home
- 2-Story Property
- Wood Burning Fireplace
- Brick Fireplace
- Double Pane Windows
- Insulated Windows
- Blinds
- Wood Frame Window
- Sliding Doors
- Family Room with Fireplace
- Living Room
- Dining Room
- Den
Kitchen
- Electric Oven
- Electric Range
- Range Hood
- Dishwasher
Flooring
- Carpet
- Vinyl
Bedrooms and Bathrooms
- 3 Bedrooms
- Primary bedroom located on second floor
- Walk-In Closet
Laundry
- Laundry Room
- Laundry on main level
- Washer and Electric Dryer Hookup
Basement
- Heated Basement
- Stone or Rock in Basement
- Crawl Space
Outdoor Features
- Deck
Utilities
- Forced Air Heating and Cooling System
- Air Source Heat Pump
- 200+ Amp Service
- On Site Septic
- Cable TV Available
Community Details
- Pocono Farms East Subdivision
Listing and Financial Details
- Assessor Parcel Number 03.4B.1.149
- $248 per year additional tax assessments
Map
Home Values in the Area
Average Home Value in this Area
Tax History
| Year | Tax Paid | Tax Assessment Tax Assessment Total Assessment is a certain percentage of the fair market value that is determined by local assessors to be the total taxable value of land and additions on the property. | Land | Improvement |
|---|---|---|---|---|
| 2025 | $1,429 | $143,610 | $20,990 | $122,620 |
| 2024 | $1,196 | $143,610 | $20,990 | $122,620 |
| 2023 | $3,831 | $143,610 | $20,990 | $122,620 |
| 2022 | $3,763 | $143,610 | $20,990 | $122,620 |
| 2021 | $3,763 | $143,610 | $20,990 | $122,620 |
| 2020 | $1,009 | $143,610 | $20,990 | $122,620 |
| 2019 | $4,613 | $26,930 | $3,000 | $23,930 |
| 2018 | $4,613 | $26,930 | $3,000 | $23,930 |
| 2017 | $4,667 | $26,930 | $3,000 | $23,930 |
| 2016 | $996 | $26,930 | $3,000 | $23,930 |
| 2015 | $3,805 | $26,930 | $3,000 | $23,930 |
| 2014 | $3,805 | $26,930 | $3,000 | $23,930 |
Property History
| Date | Event | Price | List to Sale | Price per Sq Ft |
|---|---|---|---|---|
| 10/06/2025 10/06/25 | Pending | -- | -- | -- |
| 09/27/2025 09/27/25 | For Sale | $324,900 | 0.0% | $170 / Sq Ft |
| 09/01/2025 09/01/25 | Pending | -- | -- | -- |
| 06/27/2025 06/27/25 | For Sale | $324,900 | -- | $170 / Sq Ft |
Purchase History
| Date | Type | Sale Price | Title Company |
|---|---|---|---|
| Deed | $19,900 | -- |
Source: Pocono Mountains Association of REALTORS®
MLS Number: PM-133523
APN: 03.4B.1.149
- 135 Fergus Way
- 1249 Cambell Way
- 1026 Seven Nations Dr
- 1026 7 Nations Dr
- 112 Ewe Ln
- 2150 Geraci Place
- 217 Coach Rd
- 3123 #3621 Essex Rd
- 4186 Devon Dr
- 3119 Essex Rd
- 4109 Devon Dr
- 2144 Onondaga Way
- 409 Northampton Rd
- 3109 Robert David Dr
- 6117 Rd
- 3210 Glouster Rd
- 5193 Seneca Way
- lot 4402 Bristol Ct
- 5116 Iroquois St
- 108 Black Bear Ln

