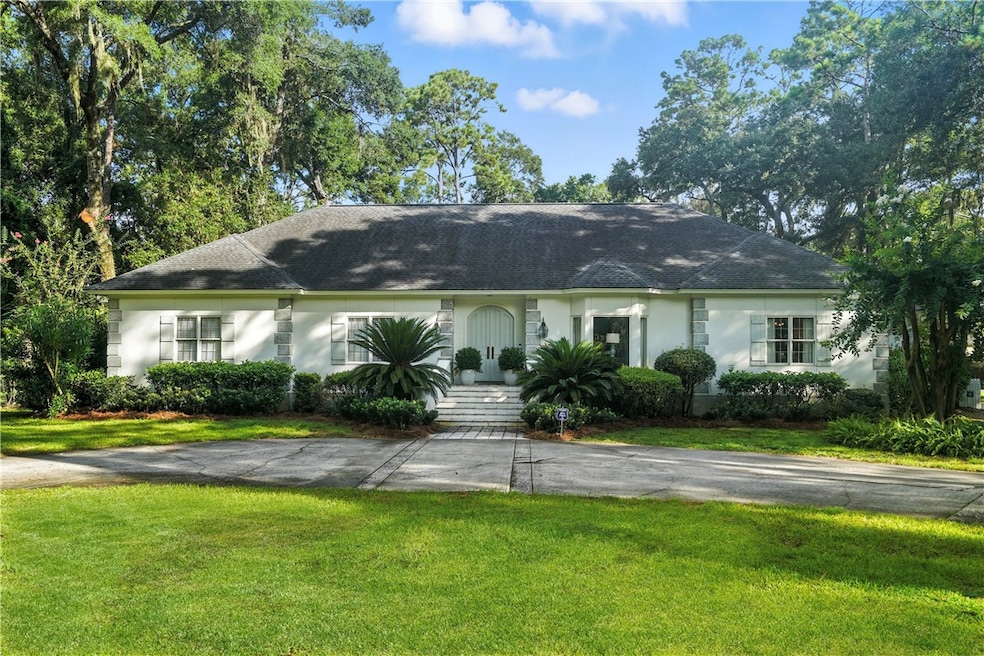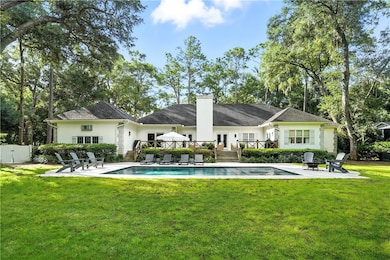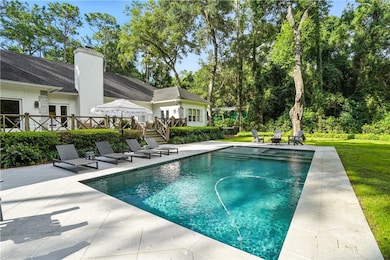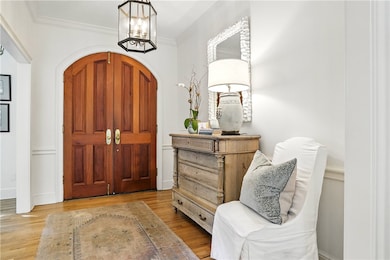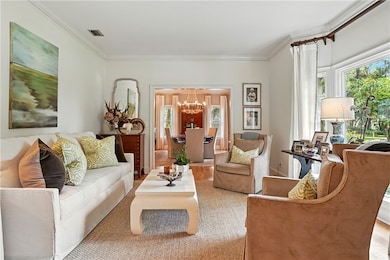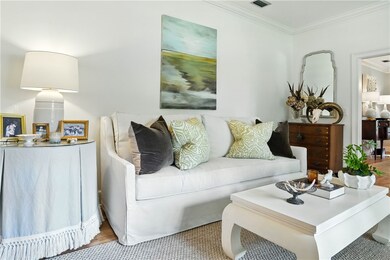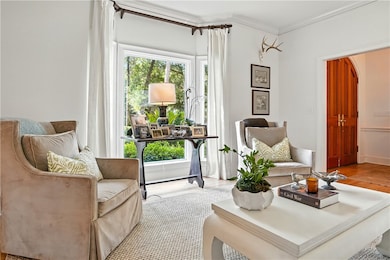141 Hampton Point Dr Saint Simons Island, GA 31522
Hampton Point NeighborhoodEstimated payment $7,173/month
Highlights
- In Ground Pool
- Deck
- Traditional Architecture
- Oglethorpe Point Elementary School Rated A
- Vaulted Ceiling
- Wood Flooring
About This Home
Love where you live on the historical and sought out quiet community in Hampton Point subdivision. This home features one level living at it’s finest.Located on the north end of St. Simons Island near the Hampton Marina. Enjoy nature with boating, fishing and golf. Nestled on almost an acre lot, this elegant designer one level home offers four bedrooms, four full baths and generous living spaces designed for comfort and entertaining. Includes a separate formal living room, separate formal dining room and a large family room with wood burning fireplace and vaulted ceiling with beams that opens up to a well -appointed kitchen with breakfast area and bar seating. The primary suite is a private haven, complete with a large en-suite bath and large his and her walk in closets. A bonus room over the garage provides extra space for guest, an office or recreation. Step outside to a large deck overlooking the beautiful pool and spa framed by mature trees and lush greenery in a private setting. This home combines graceful living with the beauty of the island lifestyle.
Home Details
Home Type
- Single Family
Est. Annual Taxes
- $4,030
Year Built
- Built in 1987
Lot Details
- 0.95 Acre Lot
- Property fronts a county road
- Chain Link Fence
- Sprinkler System
HOA Fees
- $12 Monthly HOA Fees
Parking
- 2 Car Garage
- Parking Storage or Cabinetry
- Garage Door Opener
- Driveway
Home Design
- Traditional Architecture
- Fire Rated Drywall
- Asphalt Roof
- Concrete Siding
- Concrete Perimeter Foundation
- Stucco
Interior Spaces
- 3,495 Sq Ft Home
- 1-Story Property
- Woodwork
- Crown Molding
- Vaulted Ceiling
- Ceiling Fan
- Wood Burning Fireplace
- Family Room with Fireplace
- Wood Flooring
- Pull Down Stairs to Attic
Kitchen
- Breakfast Area or Nook
- Breakfast Bar
- Built-In Self-Cleaning Oven
- Range Hood
- Microwave
- Ice Maker
- Dishwasher
- Disposal
Bedrooms and Bathrooms
- 4 Bedrooms
- 4 Full Bathrooms
Laundry
- Laundry Room
- Laundry in Kitchen
- Washer and Dryer Hookup
Home Security
- Home Security System
- Fire and Smoke Detector
Pool
- In Ground Pool
- Spa
- Saltwater Pool
Outdoor Features
- Deck
Schools
- Oglethorpe Elementary School
- Glynn Middle School
- Glynn Academy High School
Utilities
- Central Heating and Cooling System
- Heat Pump System
- Septic Tank
Community Details
- Hampton Point Homeowners Association, Phone Number (912) 634-4590
- Hampton Point Subdivision
Listing and Financial Details
- Tax Lot 11
- Assessor Parcel Number 04-00201
Map
Home Values in the Area
Average Home Value in this Area
Tax History
| Year | Tax Paid | Tax Assessment Tax Assessment Total Assessment is a certain percentage of the fair market value that is determined by local assessors to be the total taxable value of land and additions on the property. | Land | Improvement |
|---|---|---|---|---|
| 2025 | $7,159 | $285,440 | $51,480 | $233,960 |
| 2024 | $7,288 | $290,600 | $51,480 | $239,120 |
| 2023 | $3,729 | $290,600 | $51,480 | $239,120 |
| 2022 | $4,194 | $225,520 | $51,480 | $174,040 |
| 2021 | $4,320 | $211,880 | $40,680 | $171,200 |
| 2020 | $4,159 | $192,600 | $29,080 | $163,520 |
| 2019 | $4,159 | $178,360 | $29,080 | $149,280 |
| 2018 | $4,665 | $180,280 | $31,000 | $149,280 |
| 2017 | $3,962 | $152,000 | $45,360 | $106,640 |
| 2016 | $3,662 | $152,000 | $45,360 | $106,640 |
| 2015 | $3,677 | $152,000 | $45,360 | $106,640 |
| 2014 | $3,677 | $152,000 | $45,360 | $106,640 |
Property History
| Date | Event | Price | List to Sale | Price per Sq Ft |
|---|---|---|---|---|
| 10/09/2025 10/09/25 | Price Changed | $1,295,000 | -2.3% | $371 / Sq Ft |
| 08/27/2025 08/27/25 | Price Changed | $1,325,000 | -3.6% | $379 / Sq Ft |
| 07/16/2025 07/16/25 | For Sale | $1,375,000 | -- | $393 / Sq Ft |
Purchase History
| Date | Type | Sale Price | Title Company |
|---|---|---|---|
| Warranty Deed | $478,000 | -- |
Mortgage History
| Date | Status | Loan Amount | Loan Type |
|---|---|---|---|
| Open | $382,400 | New Conventional |
Source: Golden Isles Association of REALTORS®
MLS Number: 1655330
APN: 04-00201
- 144 Butler Lake Dr
- 147 Butler Lake Dr
- 133 Hampton Point Dr
- 145 Butler Lake Dr
- 160 Butler Lake Dr
- 814 Kings Grant
- 150 Rice Mill
- 160 Hampton Point Dr
- 819 Kings Grant
- 166 Hampton Point Dr
- 170 Hampton Point Dr
- 403 Indigo
- 904 Champney
- 121 Rice Mill
- 178 Hampton Point Dr
- 180 Rice Mill
- 104 Montrose
- 182 Hampton Point Dr
- 930 Champney
- 504 504 Island Dr Unit 504
- 205 Sutherland Dr
- 6201 Frederica Rd
- 64 Admirals Retreat Dr
- 106 Dodge Rd
- 300 N Windward Dr Unit 218
- 409 Fairway Villas
- 372 Moss Oak Cir
- 404 Fairway Villas
- 515 N Windward Dr Unit Great Blue Heron
- 267 Moss Oak Ln
- 509 Cedar St
- 312 Maple St
- 162 Palm St
- 12 Plantation Way
- 13 Hidden Harbor Rd Unit 13
- 112 Newfield St
- 231 Menendez Ave
- 500 Rivera Dr
- 301 Rivera Dr
