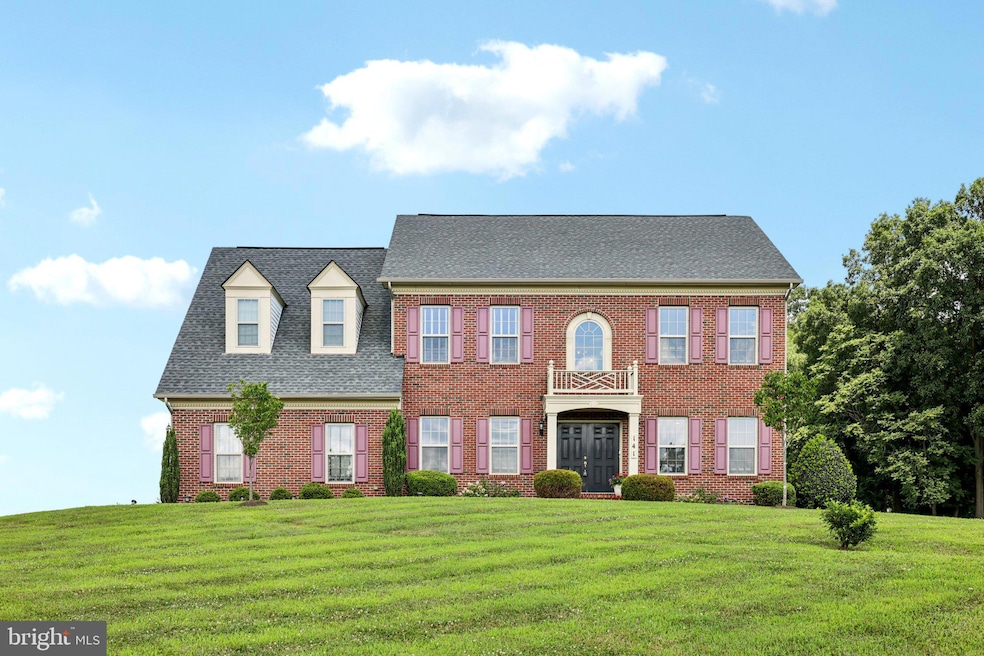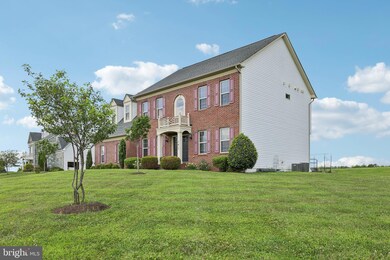141 Hawkes Ct Clarksburg, MD 20871
4
Beds
4.5
Baths
5,217
Sq Ft
5.66
Acres
Highlights
- Gourmet Kitchen
- Scenic Views
- Colonial Architecture
- Cedar Grove Elementary School Rated A
- 5.66 Acre Lot
- Wood Flooring
About This Home
Welcome to 141 Hawkes Ct – a stunning 4-bedroom, 4-bath brick colonial nestled on multiple private acres in the heart of Clarksburg. This well-maintained and move-in ready home offers classic elegance, spacious living areas, and serene surroundings ideal for those seeking comfort and privacy. Enjoy the expansive layout, generous bedrooms, and abundant natural light throughout. Perfect for those looking for a refined rental opportunity in a peaceful, upscale neighborhood. Don’t miss the chance to lease this beautiful property—schedule your tour today!
Property Details
Home Type
- Manufactured Home
Est. Annual Taxes
- $10,537
Year Built
- Built in 2014
Lot Details
- 5.66 Acre Lot
- Level Lot
- Sprinkler System
- Property is in excellent condition
Parking
- 2 Car Attached Garage
- Parking Storage or Cabinetry
- Side Facing Garage
Home Design
- Colonial Architecture
- Block Foundation
- Asphalt Roof
- Vinyl Siding
- Brick Front
Interior Spaces
- Property has 2 Levels
- Ceiling Fan
- Recessed Lighting
- 1 Fireplace
- Scenic Vista Views
- Basement Fills Entire Space Under The House
- Flood Lights
Kitchen
- Gourmet Kitchen
- Breakfast Area or Nook
- Gas Oven or Range
- Stove
- Built-In Microwave
- Freezer
- Ice Maker
- Disposal
Flooring
- Wood
- Carpet
- Ceramic Tile
Bedrooms and Bathrooms
- 4 Main Level Bedrooms
Laundry
- Laundry on main level
- Dryer
- Washer
Outdoor Features
- Exterior Lighting
- Outdoor Grill
- Playground
- Rain Gutters
Utilities
- Central Heating and Cooling System
- Cooling System Utilizes Natural Gas
- Air Filtration System
- Heat Pump System
- Vented Exhaust Fan
- Well
- Natural Gas Water Heater
- Septic Pump
- Cable TV Available
Listing and Financial Details
- Residential Lease
- Security Deposit $5,700
- Tenant pays for electricity, cable TV, cooking fuel, gas, heat, internet, water
- No Smoking Allowed
- 12-Month Min and 36-Month Max Lease Term
- Available 7/22/25
- Assessor Parcel Number 160203721515
Community Details
Overview
- No Home Owners Association
- Clarksburg Outside Subdivision
Pet Policy
- Pets allowed on a case-by-case basis
- Pet Deposit $500
Map
Source: Bright MLS
MLS Number: MDMC2190562
APN: 02-03721515
Nearby Homes
- 24101 Secreteriat Ct
- 10725 Santa Anita Terrace
- 10715 Hunters Chase Ln
- 24515 Ridge Rd
- 10603 Hunters Chase Ln
- 23933 Stringtown Rd
- 12325 Dancrest Dr
- 24625 Lunsford Ct
- 23104 Bank Barn Ct
- 12318 Cherry Branch Dr
- 10417 Sweepstakes Rd
- 10408 Carlyn Ridge Rd
- 24811 Cutsail Dr
- 10307 Buckmeadow Ln
- 23005 Birch Mead Rd
- 24728 Nickelby Dr
- 23017 Winged Elm Dr
- 22810 Ridge Rd
- 10128 Nightingale St
- 14 Newbury Ct
- 24620 Marlboro Dr
- 11765 Skylark Rd
- 11854 Skylark Rd
- 25020 Oak Dr
- 11935 Little Seneca Pkwy
- 12839 Grand Elm St
- 12117 Pond Pine Dr
- 23404 Rainbow Arch Dr
- 10577 Tralee Terrace
- 12824 Clarksburg Square Rd
- 12831 Clarksburg Square Rd
- 12200 Elm Forest Ct
- 12828 Clarksburg Square Rd Unit 301
- 12700 Horseshoe Bend Cir
- 12430 Horseshoe Bend Cir Unit 226
- 12817 Clarks Crossing Dr
- 25323 Damascus
- 12609 Horseshoe Bend Cir
- 23857 Burdette Forest Rd
- 13058 Clarksburg Square Rd







