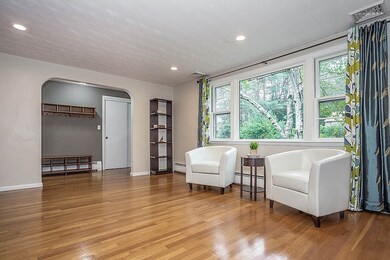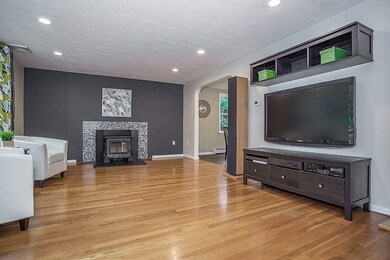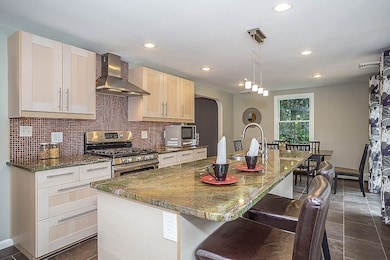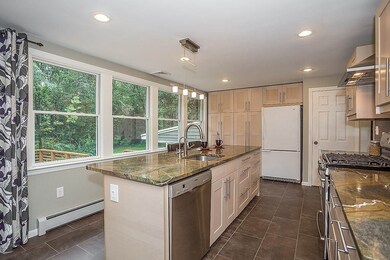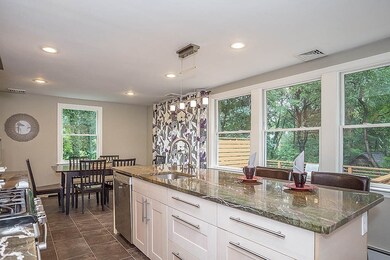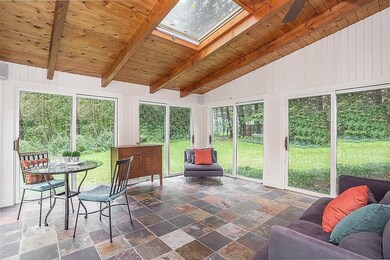
Highlights
- Deck
- Wood Flooring
- Garden
- Acton-Boxborough Regional High School Rated A+
- Enclosed patio or porch
- Central Air
About This Home
As of July 2022A well loved home with est. over 100K improvement! All done with great care, aesthetic details and pride of ownership. Remodeled kitchen, central AC, contemporary cedar deck and high efficiency wood stove are just a few of the upgrades that enhance this wonderful home and please the most discerning buyer. This modern kitchen features astonishingly beautiful "Rainforest Green" granite countertops, cabinets with many pantries and sliding shelves, five burner propane range, dimmable recessed lights, ceramic flooring, harmoniously completed with row of large windows on the back wall for view of a private, flat and spacious backyard. Flow to dining area with Pella double slider, living room with large picture window. 3 good sized bedrooms and a full bath upstairs, 4 season porch with skylight, office and updated half bath at lower level. High end designer paint interior and exterior. Sited on 1 acre with wooded background, cedar shed, garden. 1 mile walk to S. Acton train station.
Home Details
Home Type
- Single Family
Est. Annual Taxes
- $12,857
Year Built
- Built in 1957
Lot Details
- Garden
- Property is zoned R-4
Parking
- 1 Car Garage
Kitchen
- ENERGY STAR Qualified Refrigerator
- Freezer
- ENERGY STAR Qualified Dishwasher
- ENERGY STAR Range
Flooring
- Wood
- Tile
- Vinyl
Laundry
- ENERGY STAR Qualified Dryer
- ENERGY STAR Qualified Washer
Eco-Friendly Details
- ENERGY STAR Qualified Equipment for Heating
Outdoor Features
- Deck
- Enclosed patio or porch
- Storage Shed
- Rain Gutters
Utilities
- Central Air
- Heat Pump System
- Hot Water Baseboard Heater
- Heating System Uses Oil
- Water Holding Tank
- Private Sewer
- Cable TV Available
Additional Features
- Basement
Listing and Financial Details
- Assessor Parcel Number M:00I3 B:0082 L:0000
Ownership History
Purchase Details
Home Financials for this Owner
Home Financials are based on the most recent Mortgage that was taken out on this home.Purchase Details
Home Financials for this Owner
Home Financials are based on the most recent Mortgage that was taken out on this home.Similar Homes in Acton, MA
Home Values in the Area
Average Home Value in this Area
Purchase History
| Date | Type | Sale Price | Title Company |
|---|---|---|---|
| Not Resolvable | $561,000 | -- | |
| Land Court Massachusetts | $364,000 | -- |
Mortgage History
| Date | Status | Loan Amount | Loan Type |
|---|---|---|---|
| Open | $528,600 | Purchase Money Mortgage | |
| Closed | $195,000 | Credit Line Revolving | |
| Closed | $532,000 | Stand Alone Refi Refinance Of Original Loan | |
| Closed | $537,800 | Stand Alone Refi Refinance Of Original Loan | |
| Closed | $532,950 | New Conventional | |
| Previous Owner | $278,000 | Stand Alone Refi Refinance Of Original Loan | |
| Previous Owner | $285,000 | No Value Available | |
| Previous Owner | $290,000 | No Value Available | |
| Previous Owner | $291,200 | Purchase Money Mortgage |
Property History
| Date | Event | Price | Change | Sq Ft Price |
|---|---|---|---|---|
| 07/06/2022 07/06/22 | Sold | $881,000 | +20.9% | $412 / Sq Ft |
| 05/02/2022 05/02/22 | Pending | -- | -- | -- |
| 04/27/2022 04/27/22 | For Sale | $729,000 | +29.9% | $341 / Sq Ft |
| 11/14/2018 11/14/18 | Sold | $561,000 | +2.2% | $306 / Sq Ft |
| 09/25/2018 09/25/18 | Pending | -- | -- | -- |
| 09/19/2018 09/19/18 | For Sale | $549,000 | -- | $299 / Sq Ft |
Tax History Compared to Growth
Tax History
| Year | Tax Paid | Tax Assessment Tax Assessment Total Assessment is a certain percentage of the fair market value that is determined by local assessors to be the total taxable value of land and additions on the property. | Land | Improvement |
|---|---|---|---|---|
| 2025 | $12,857 | $749,700 | $315,200 | $434,500 |
| 2024 | $12,753 | $765,000 | $315,200 | $449,800 |
| 2023 | $12,011 | $684,000 | $286,600 | $397,400 |
| 2022 | $11,120 | $571,700 | $248,900 | $322,800 |
| 2021 | $11,064 | $546,900 | $230,700 | $316,200 |
| 2020 | $10,522 | $546,900 | $230,700 | $316,200 |
| 2019 | $10,191 | $526,100 | $230,700 | $295,400 |
| 2018 | $8,049 | $415,300 | $230,700 | $184,600 |
| 2017 | $7,855 | $412,100 | $230,700 | $181,400 |
| 2016 | $7,588 | $394,600 | $230,700 | $163,900 |
| 2015 | $7,241 | $380,100 | $230,700 | $149,400 |
| 2014 | $7,177 | $369,000 | $230,700 | $138,300 |
Agents Affiliated with this Home
-

Seller's Agent in 2022
The Zur Attias Team
The Attias Group, LLC
(978) 371-1234
60 in this area
369 Total Sales
-
M
Buyer's Agent in 2022
Montivista Real Estate Group
eXp Realty
(917) 345-9488
3 in this area
110 Total Sales
-

Seller's Agent in 2018
Julia Xie
Keller Williams Realty-Merrimack
(617) 838-8106
14 in this area
69 Total Sales
-

Buyer's Agent in 2018
Svetlana Sheinia
eXp Realty
(978) 808-3729
32 in this area
118 Total Sales
Map
Source: MLS Property Information Network (MLS PIN)
MLS Number: 72398025
APN: ACTO-000003I-000082
- 82 High St
- 35 Faulkner Hill Rd
- 115 Audubon Dr
- 128 Parker St Unit 3B
- 128 Parker St Unit 4C
- 1 Maillet Dr
- 40 High St
- 101 Drummer Rd
- 74 Main St
- 19 Marble Farm Rd Unit 19
- 94 Main St
- 7 Country Ln
- 16 Tremont St
- 39 School St
- 66 Powder Mill Rd
- 69 Powder Mill Rd
- 19 Railroad St Unit E2
- 6 Deer Path Unit 4
- 4 Deer Path Unit 2
- 6 Candida Ln

