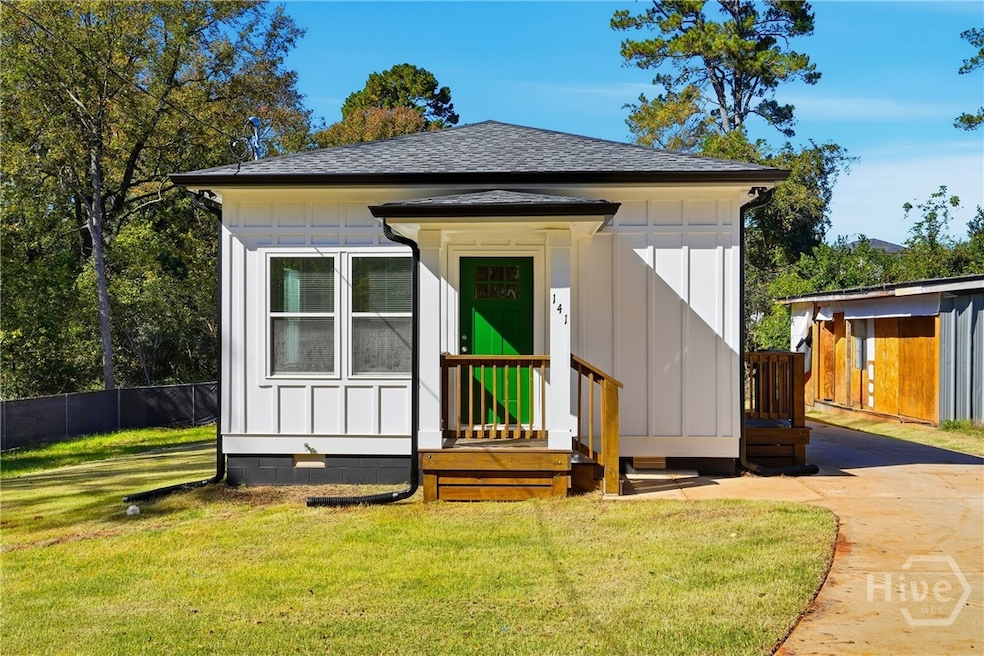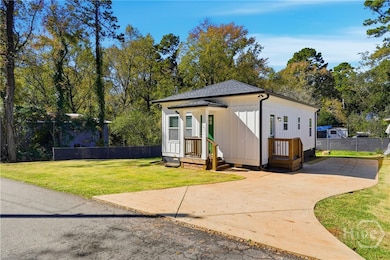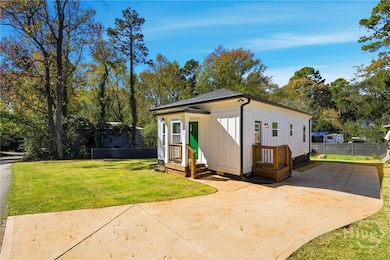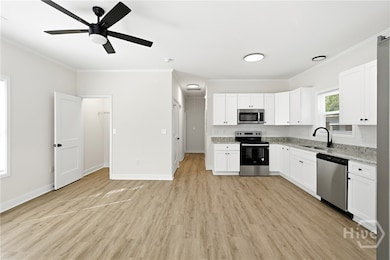141 Kentucky Cir Athens, GA 30605
Estimated payment $1,375/month
Highlights
- New Construction
- Main Floor Primary Bedroom
- Fenced Yard
- Deck
- No HOA
- Subterranean Parking
About This Home
Welcome to this brand-new construction in sought-after East Athens—perfectly located just minutes from UGA campus, the bypass, and major highways! This thoughtfully designed 1-bedroom, 2-bathroom home offers modern comfort in a compact, low-maintenance layout. The open-concept living area features quality finishes, stylish flooring, and abundant natural light. The kitchen boasts new stainless-steel appliances, quartz countertops, and sleek cabinetry. The primary suite includes a beautifully finished bathroom and generous closet space. A second full bath adds convenience for guests or flexible use, along with a flex room, great for an office or workout space. Enjoy outdoor living in the private fenced yard—ideal for pets or a small garden. With its efficient footprint, fresh design, and unbeatable location, this home is a rare East Athens gem—perfect for professionals, investors, or anyone seeking simple modern living near it all.
Listing Agent
Christi Sedlacek
ERA Sunrise Realty License #298636 Listed on: 11/10/2025
Home Details
Home Type
- Single Family
Est. Annual Taxes
- $375
Year Built
- Built in 2025 | New Construction
Lot Details
- 10,019 Sq Ft Lot
- Fenced Yard
- Chain Link Fence
- 2 Pads in the community
- Property is zoned RS-5
Parking
- Subterranean Parking
Home Design
- Block Foundation
- Asphalt Roof
- Concrete Siding
Interior Spaces
- 800 Sq Ft Home
- 1-Story Property
- Crawl Space
Kitchen
- Country Kitchen
- Oven
- Range
- Dishwasher
Bedrooms and Bathrooms
- 1 Primary Bedroom on Main
- 2 Full Bathrooms
- Single Vanity
- Bathtub with Shower
Laundry
- Laundry in Hall
- Washer and Dryer Hookup
Outdoor Features
- Deck
- Front Porch
Schools
- Gaines Elementary School
- Hilsman Middle School
- Cedar Shoals High School
Utilities
- Central Heating and Cooling System
- Electric Water Heater
- Septic Tank
Community Details
- No Home Owners Association
- Fred Brock Prop Subdivision
Listing and Financial Details
- Tax Lot 16
- Assessor Parcel Number 174B2-C-003
Map
Home Values in the Area
Average Home Value in this Area
Tax History
| Year | Tax Paid | Tax Assessment Tax Assessment Total Assessment is a certain percentage of the fair market value that is determined by local assessors to be the total taxable value of land and additions on the property. | Land | Improvement |
|---|---|---|---|---|
| 2025 | $279 | $9,000 | $9,000 | $0 |
| 2024 | $279 | $12,000 | $12,000 | $0 |
| 2023 | $375 | $12,000 | $12,000 | $0 |
| 2022 | $332 | $10,400 | $10,400 | $0 |
| 2021 | $350 | $10,400 | $10,400 | $0 |
| 2020 | $270 | $8,000 | $8,000 | $0 |
| 2019 | $272 | $8,000 | $8,000 | $0 |
| 2018 | $272 | $8,000 | $8,000 | $0 |
| 2017 | $272 | $8,000 | $8,000 | $0 |
| 2016 | $272 | $8,000 | $8,000 | $0 |
| 2015 | $272 | $8,000 | $8,000 | $0 |
| 2014 | $272 | $8,000 | $8,000 | $0 |
Property History
| Date | Event | Price | List to Sale | Price per Sq Ft |
|---|---|---|---|---|
| 11/10/2025 11/10/25 | For Sale | $255,000 | -- | $319 / Sq Ft |
Purchase History
| Date | Type | Sale Price | Title Company |
|---|---|---|---|
| Warranty Deed | $22,000 | -- | |
| Warranty Deed | -- | -- | |
| Deed | $69,000 | -- | |
| Deed | $64,000 | -- |
Mortgage History
| Date | Status | Loan Amount | Loan Type |
|---|---|---|---|
| Closed | $29,250 | New Conventional |
Source: CLASSIC MLS (Athens Area Association of REALTORS®)
MLS Number: CL343466
APN: 174B2-C-003
- 301 Highland Park Dr
- 408 Lexington Heights
- 610 Barnett Shoals Rd
- 490 Barnett Shoals Rd
- 100 Still Creek Ln
- 490 Barnett Shoals Rd Unit 531
- 1035 Barnett Shoals Rd
- 1035 Barnett Shoals Rd Unit 1012
- 1035 Barnett Shoals Rd Unit 621
- 147 Park Ridge Ct
- 222 Branch St
- 90 Woodsong Ave Unit 3br and 4br Floorplans
- 354 Arch St
- 354 Arch St Unit 103
- 354 Arch St Unit 104
- 255 Research Dr
- 225 Appleby Dr
- 290 Appleby Dr Unit 252
- 290 Appleby Dr Unit 268
- 114 Simmons St Unit Group H






