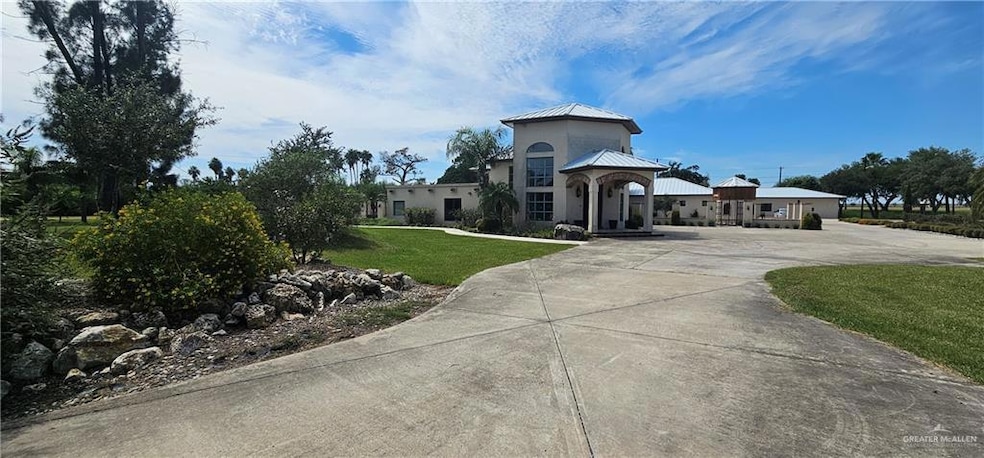
141 Lion Lake Dr S Weslaco, TX 78596
Estimated payment $8,389/month
Highlights
- In Ground Pool
- Built-In Refrigerator
- Mature Trees
- Sauna
- Waterfront
- Marble Flooring
About This Home
Welcome to this beautiful home that boasts 22 ft ceilings in entryway foyer and 16 foot ceilings in the great room and kitchen. Manganese Saltillo flooring 1st floor. 2nd floor and stairs have Acacia wood floors throughout the bedrooms. Knotty alder, custom cabinets with granite countertops throughout the kitchen. Solid knotty alder doors and custom cabinets can be found throughout the home and closets. Spacious Master bedroom with acacia wood floors. Master bath has marble floors, infrared sauna, steam bath and hot tub. Downstairs bedroom with on-suite full bathroom, Acacia wood flooring in bedroom and travertine tile in on suite bathroom. Inside the oversized 2 car garage, a utility room and custom cabinets with Corian solid surface countertops Detached. Mother in laws quarters with ceramic tile and travertine flooring comes complete with compact kitchen and washer/dryer, gym room, and storage room. The patio has travertine paver flooring to complement the pool and water feat..
Home Details
Home Type
- Single Family
Est. Annual Taxes
- $9,191
Year Built
- Built in 2013
Lot Details
- 1.79 Acre Lot
- Waterfront
- Masonry wall
- Corner Lot
- Sprinkler System
- Mature Trees
Parking
- 2 Car Attached Garage
- Side Facing Garage
- Garage Door Opener
Home Design
- Slab Foundation
- Metal Roof
- Stucco
Interior Spaces
- 5,400 Sq Ft Home
- 2-Story Property
- Wet Bar
- Ceiling Fan
- Double Pane Windows
- Entrance Foyer
- Home Office
- Sauna
- Fire and Smoke Detector
Kitchen
- Electric Cooktop
- Stove
- Built-In Refrigerator
- Granite Countertops
- Quartz Countertops
Flooring
- Wood
- Saltillo Tile
- Marble
- Travertine
Bedrooms and Bathrooms
- 5 Bedrooms
- Dual Closets
- Walk-In Closet
- Dual Vanity Sinks in Primary Bathroom
Laundry
- Laundry Room
- Washer and Dryer Hookup
Eco-Friendly Details
- Energy-Efficient Thermostat
Pool
- In Ground Pool
- Heated Spa
- Outdoor Pool
Outdoor Features
- Covered Patio or Porch
- Gazebo
Schools
- Progreso West Elementary School
- Progreso Middle School
- Progreso High School
Utilities
- Central Heating and Cooling System
- Tankless Water Heater
- Gas Water Heater
- Cable TV Available
Community Details
- No Home Owners Association
- Twin Lake & Lion Lake Subdivision
Listing and Financial Details
- Assessor Parcel Number T840002000000200
Map
Home Values in the Area
Average Home Value in this Area
Tax History
| Year | Tax Paid | Tax Assessment Tax Assessment Total Assessment is a certain percentage of the fair market value that is determined by local assessors to be the total taxable value of land and additions on the property. | Land | Improvement |
|---|---|---|---|---|
| 2024 | $9,453 | $482,814 | -- | -- |
| 2023 | $9,191 | $438,922 | $79,846 | $359,076 |
| 2022 | $9,584 | $425,424 | $0 | $0 |
| 2021 | $8,515 | $386,749 | $78,147 | $308,602 |
| 2020 | $8,140 | $362,949 | $78,147 | $284,802 |
| 2019 | $8,207 | $355,036 | $78,147 | $276,889 |
| 2018 | $8,308 | $358,590 | $78,147 | $280,443 |
| 2017 | $8,433 | $362,027 | $78,147 | $283,880 |
| 2016 | $8,286 | $355,725 | $78,147 | $277,578 |
| 2015 | $3,696 | $359,048 | $78,147 | $280,901 |
Property History
| Date | Event | Price | Change | Sq Ft Price |
|---|---|---|---|---|
| 04/01/2025 04/01/25 | For Sale | $1,399,000 | -- | $259 / Sq Ft |
Mortgage History
| Date | Status | Loan Amount | Loan Type |
|---|---|---|---|
| Closed | $377,000 | Stand Alone First | |
| Closed | $330,400 | Stand Alone First | |
| Closed | $190,300 | Credit Line Revolving | |
| Closed | $105,000 | Unknown | |
| Closed | $158,566 | Unknown |
Similar Homes in Weslaco, TX
Source: Greater McAllen Association of REALTORS®
MLS Number: 466632
APN: T8400-02-000-0002-00
- 120 Lion Lake Dr S
- 0 Lion Lake Dr S
- 1574 Lion Lake Dr S
- 561 W Estero Dr
- 1361 Lion Lake Dr S
- 1230 Moon Lake Dr N
- 1230 Moon Lake Dr N Unit 30B & 30C
- 1811 Lion Lake Dr S
- N/A Moon Lake Drive Dr S
- 1061 Lion Lake Dr S
- Lot 39A Moon Lake Dr S
- 0 Moon Lake Dr S Unit 420908
- NN Moon Lake Dr S
- 340 Lion Lake Dr N
- 1941 Lion Lake Dr S
- 1420 Lion Lake Dr N
- 00 Calle Santiago Galvan
- 6 E Calle Santiago Galvan
- 5 E Calle Santiago Galvan
- 4 E Calle Santiago Galvan
- 3913 Bella Costa Dr Unit 1
- 0 Red Ants Dr
- 1015 Martinez St
- 1408 Pine St
- 1408 Pine St Unit C
- 1408 Pine St Unit D
- 810 Catarina St
- 4218 Vida Grande
- 128 Los Platanos St
- 2612 S International Blvd Unit 4
- 2601 S Border Ave Unit 132
- 2416 Lupita St
- 303 Forest Hills Dr Unit 17
- 1104 Jessie St Unit 2
- 415 S Westgate Dr Unit 22
- 607 Buena Vista Dr Unit 1A
- 1810 S Oregon Ave
- 604 Buena Vista Dr
- 604 Buena Vista Dr Unit G
- 1925 S Texas Blvd






