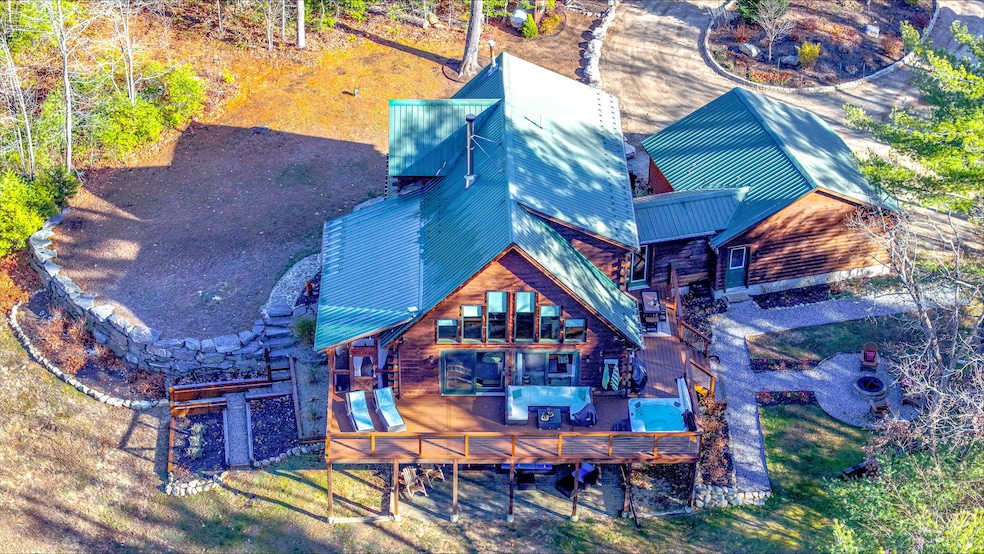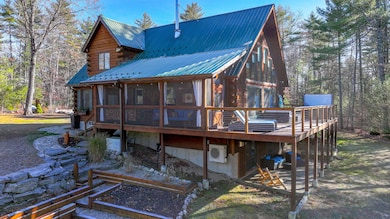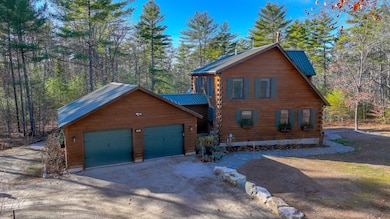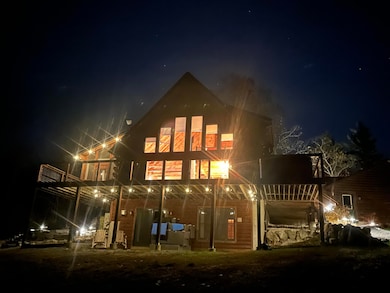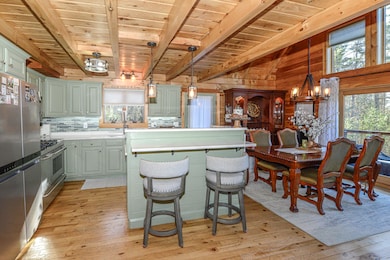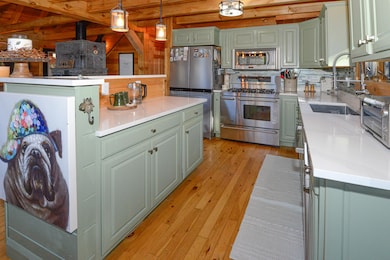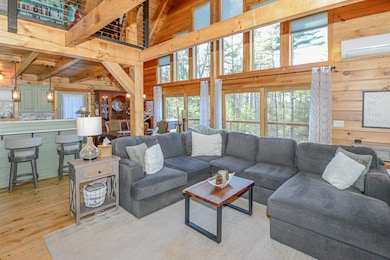141 Long Pond Dr Denmark, ME 04022
Estimated payment $5,140/month
Highlights
- 50 Feet of Waterfront
- View of Trees or Woods
- Chalet
- Spa
- 2.82 Acre Lot
- Deck
About This Home
Welcome to 141 Long Pond Drive in Denmark, Maine.
This 2800 sq ft custom crafted log home offers the perfect blend of rustic character and modern comfort. Featuring 3 spacious bedrooms and 3 full baths, the home boasts an inviting open-concept living area with cathedral ceilings that flows effortlessly onto a large wrap-around deck and a cozy screened-in porch—ideal for relaxing or entertaining.
The finished daylight basement provides additional living space, perfect for a family room, entertainment area, or home office. No matter the season, this property is designed for enjoyment. Take advantage of the deeded access to Long Pond, as well as nearby snowmobile and ATV trails. After a day of outdoor fun, unwind in the hot tub and follow it with a session in the private steam sauna.
Situated on 2.82 acres, the property also includes a large two-car garage and a shed for extra storage. This home has had many updates over the last 10 years with all new light fixtures and kitchen and bathroom renovations, along with custom landscaping. A standout feature of the home is the custom Tulikivi soapstone fireplace, handcrafted in Finland—an exquisite centerpiece that provides exceptional warmth and ambiance.
Don't miss the opportunity to experience this beautiful Denmark, Maine home. Whether you're seeking a year-round residence within the Fryeburg Academy school district or a peaceful vacation retreat, this property has it all.
Listing Agent
Jessica Frost
Chalmers Realty Listed on: 11/22/2025
Home Details
Home Type
- Single Family
Est. Annual Taxes
- $4,501
Year Built
- Built in 2006
Lot Details
- 2.82 Acre Lot
- 50 Feet of Waterfront
- Rural Setting
- Landscaped
- Wooded Lot
HOA Fees
- $17 Monthly HOA Fees
Parking
- 2 Car Garage
- Gravel Driveway
Home Design
- Chalet
- Metal Roof
- Log Siding
Interior Spaces
- Cathedral Ceiling
- 1 Fireplace
- Double Pane Windows
- Wood Flooring
- Views of Woods
- Natural lighting in basement
Kitchen
- Gas Range
- Microwave
- Dishwasher
Bedrooms and Bathrooms
- 3 Bedrooms
- Main Floor Bedroom
- 3 Full Bathrooms
- Bathtub
- Shower Only
Laundry
- Dryer
- Washer
Outdoor Features
- Spa
- Deck
- Shed
- Porch
Utilities
- Cooling Available
- Forced Air Heating System
- Heat Pump System
- Private Water Source
- Private Sewer
- Internet Available
Listing and Financial Details
- REO, home is currently bank or lender owned
- Tax Lot 37
- Assessor Parcel Number DENM-000037-000000-000062E
Map
Home Values in the Area
Average Home Value in this Area
Tax History
| Year | Tax Paid | Tax Assessment Tax Assessment Total Assessment is a certain percentage of the fair market value that is determined by local assessors to be the total taxable value of land and additions on the property. | Land | Improvement |
|---|---|---|---|---|
| 2024 | $4,264 | $373,337 | $71,032 | $302,305 |
| 2023 | $3,906 | $287,181 | $54,640 | $232,541 |
| 2022 | $3,633 | $287,180 | $54,640 | $232,540 |
| 2021 | $3,662 | $287,180 | $54,640 | $232,540 |
| 2020 | $3,662 | $287,180 | $54,640 | $232,540 |
| 2019 | $3,389 | $287,180 | $54,640 | $232,540 |
| 2018 | $3,159 | $287,180 | $54,640 | $232,540 |
| 2017 | $3,231 | $287,180 | $54,640 | $232,540 |
| 2016 | $3,231 | $287,180 | $54,640 | $232,540 |
| 2015 | $2,613 | $287,180 | $54,640 | $232,540 |
| 2014 | $2,579 | $287,180 | $54,640 | $232,540 |
| 2013 | $2,579 | $287,180 | $54,640 | $232,540 |
Property History
| Date | Event | Price | List to Sale | Price per Sq Ft | Prior Sale |
|---|---|---|---|---|---|
| 11/22/2025 11/22/25 | For Sale | $899,000 | +224.0% | $321 / Sq Ft | |
| 03/02/2016 03/02/16 | Sold | $277,500 | -4.3% | $99 / Sq Ft | View Prior Sale |
| 01/12/2016 01/12/16 | Pending | -- | -- | -- | |
| 10/02/2015 10/02/15 | For Sale | $289,900 | -- | $104 / Sq Ft |
Purchase History
| Date | Type | Sale Price | Title Company |
|---|---|---|---|
| Warranty Deed | -- | -- | |
| Warranty Deed | -- | -- |
Mortgage History
| Date | Status | Loan Amount | Loan Type |
|---|---|---|---|
| Open | $208,125 | Commercial |
Source: Maine Listings
MLS Number: 1644162
APN: DENM-000037-000000-000062E
- 62-B Long Pond Dr
- 692 Denmark Rd
- 632 Rocky Knoll Rd
- 952 Denmark Rd
- 00 Harvest Way
- 18 Russell Ln
- 49 W Main St
- 1376 Bridgton Rd
- 173 Mountain Rd
- 28 Ski Sand Ln
- 3 Larch Dr
- 294 Hio Ridge Shores S
- 42 Crimson Leaf Dr
- 6 E Pinnacle Rd Unit 6
- 013-040 Hio Ridge Rd
- Map20Lot19 Carter Hill Rd
- 28 Colony Ln
- 8 Evans Hill Dr
- 0 Hattie Pike Rd
- 96 Ledgewood Ln
- 11 Headwall Dr Unit ID1309487P
- 10 Deer Cir Unit ID1255635P
- 19 Lovewell Pond Rd
- 33 Woods Pond Dr Unit ID1255949P
- 196 Shore Rd Unit ID1255631P
- 117 Shore Rd Unit ID1255952P
- 2820 E Conway Rd Unit Studio
- 295 Highland Rd Unit 2
- 185 Big Sandy Rd Unit ID1255648P
- 44 Kansas Rd
- 689 Peabody Pond Rd Unit ID1255623P
- 613 Peabody Pond Rd Unit ID1255629P
- 16 Lumberjack Dr Unit 2
- 281 Lambs Mill Rd
- 19 Saco St Unit 71
- 103 Douglas Hill Rd Unit ID1255674P
- 203 Brownfield Rd
- 209 Carsley Rd Unit A
- 76 N Bridgton Rd
- 59 Haynesville Ave Unit 11
