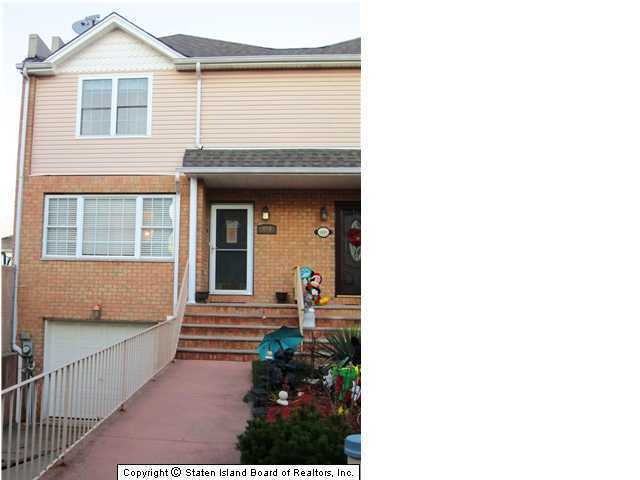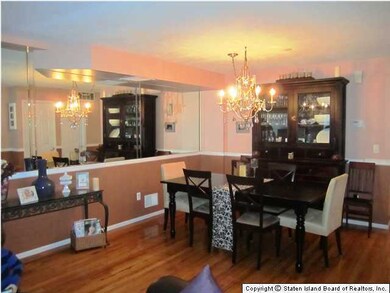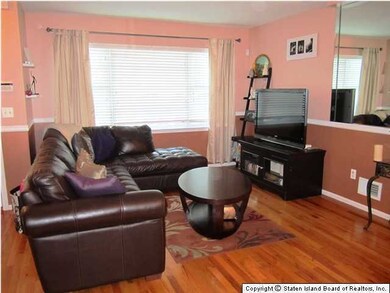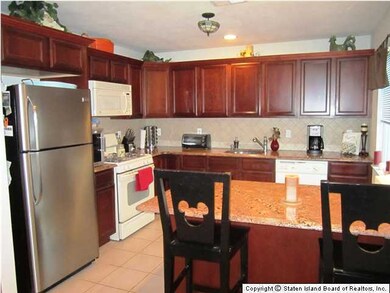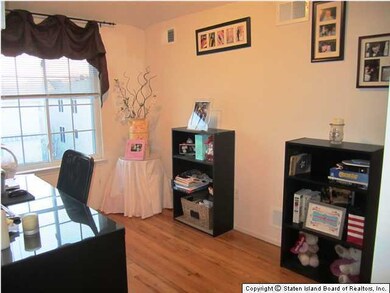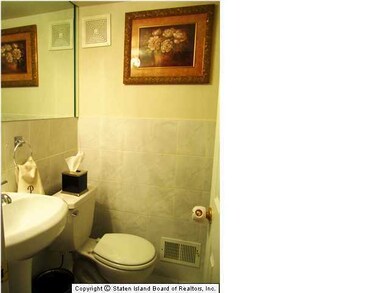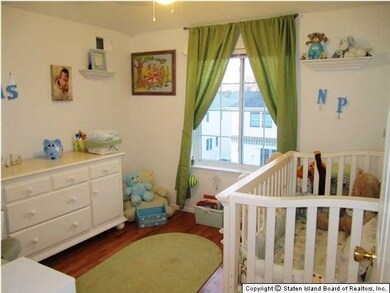
141 Main St Unit D Staten Island, NY 10307
Tottenville NeighborhoodHighlights
- Colonial Architecture
- 3-minute walk to Tottenville
- Eat-In Kitchen
- P.S. 1 Tottenville Rated A-
- Deck
- Walk-In Closet
About This Home
As of March 2016#12632H DONT JUST DRIVE BY, COME IN AND MAKE YOURSELF AT HOME! THIS IMMACULATE END UNIT IS A MUST SEE HOME! NOTHING TO DO BUT UNPACK! MOVE RIGHT INTO THIS BEAUTIFUL BRIGHT & VERY SPACIOUS END UNIT 1 FAMILY TOWNHOME LOCATED ON A PRIVATE STREET. HARDWOOD FLOORS, CATHEDRAL CEILINGS IN EXTRA LARGE MASTER BEDROOM, JACUZZI TUB, CHERRY CABINETS, GRANITE COUNTERS & ISLAND, NEWER HEATING & HW SYSTEM, FULLY PAVED MAINTENANCE FREE REAR YARD W/TONS OF OPTIONS! CONVENIENT LOCATION FOR ALL! CALL TODAY! Level 1: ENT TO LR/DR - 1/2 BATH - LARGE EIK W/GRANITE COUNTERS,SLIDERS TO DECK & PAVED YARD Level 2: KING SIZE MBR W/WIC,PRIVATE BATH AND SITTING AREA, BR,BR,FULL BATH WITH JACUZZI Basement: FULL FIN-FAM RM-LAUNDRY RM-UTILITY RM-STORAGE-GARAGE
Last Agent to Sell the Property
Robert DeFalco Realty, Inc. License #10301202643 Listed on: 01/23/2013

Last Buyer's Agent
Stephanie Rosenthal
Hometime Realty
Home Details
Home Type
- Single Family
Est. Annual Taxes
- $2,163
Year Built
- Built in 2004
Lot Details
- 2,004 Sq Ft Lot
- Lot Dimensions are 20x113
- Fenced
- Back and Front Yard
- Property is zoned R3 A
HOA Fees
- $32 Monthly HOA Fees
Home Design
- Colonial Architecture
- Brick Exterior Construction
- Vinyl Siding
Interior Spaces
- 1,432 Sq Ft Home
- Ceiling Fan
- Open Floorplan
- Home Security System
Kitchen
- Eat-In Kitchen
- Microwave
- Dishwasher
Bedrooms and Bathrooms
- 3 Bedrooms
- Walk-In Closet
- Primary Bathroom is a Full Bathroom
Laundry
- Dryer
- Washer
Parking
- Garage
- Off-Street Parking
Outdoor Features
- Deck
- Patio
Utilities
- Forced Air Heating System
- Heating System Uses Natural Gas
- 110 Volts
Community Details
- Association fees include snow removal
Listing and Financial Details
- Legal Lot and Block 0123 / 08026
- Assessor Parcel Number 08026-0123
Similar Homes in Staten Island, NY
Home Values in the Area
Average Home Value in this Area
Property History
| Date | Event | Price | Change | Sq Ft Price |
|---|---|---|---|---|
| 03/21/2016 03/21/16 | Sold | $406,500 | 0.0% | $284 / Sq Ft |
| 02/12/2016 02/12/16 | Pending | -- | -- | -- |
| 09/25/2015 09/25/15 | For Sale | $406,500 | +8.0% | $284 / Sq Ft |
| 06/18/2013 06/18/13 | Sold | $376,500 | 0.0% | $263 / Sq Ft |
| 05/04/2013 05/04/13 | Pending | -- | -- | -- |
| 01/23/2013 01/23/13 | For Sale | $376,500 | -- | $263 / Sq Ft |
Tax History Compared to Growth
Agents Affiliated with this Home
-

Seller's Agent in 2016
Melissa Cosentino
Triolo Realty Group, Inc.
(347) 563-7968
1 in this area
28 Total Sales
-

Buyer's Agent in 2016
Christine Diana
KMS Realty Group, Inc.
(917) 417-6957
1 in this area
33 Total Sales
-

Seller's Agent in 2013
Teresa Carmona
Robert DeFalco Realty, Inc.
(718) 987-7900
3 in this area
71 Total Sales
-
S
Buyer's Agent in 2013
Stephanie Rosenthal
Hometime Realty
Map
Source: Staten Island Multiple Listing Service
MLS Number: 1079744
- 141 Butler Ave
- 133 Butler Ave
- 137 Butler Ave
- 5448 Arthur Kill Rd
- 5362 Arthur Kill Rd
- 5463 Arthur Kill Rd Unit 5465
- 5463-5465 Arthur Kill Rd
- 42 Girard St
- 151 Bentley St
- 155 Bentley St
- 164 Lee Ave
- 195 Yetman Ave
- 535 Craig Ave
- 162 Bentley St
- 7522 Amboy Rd
- 171 Lee Ave
- 7546 Amboy Rd
- 88 Meagan Loop
- 254 Wood Ave
- 147 Wood Ave
