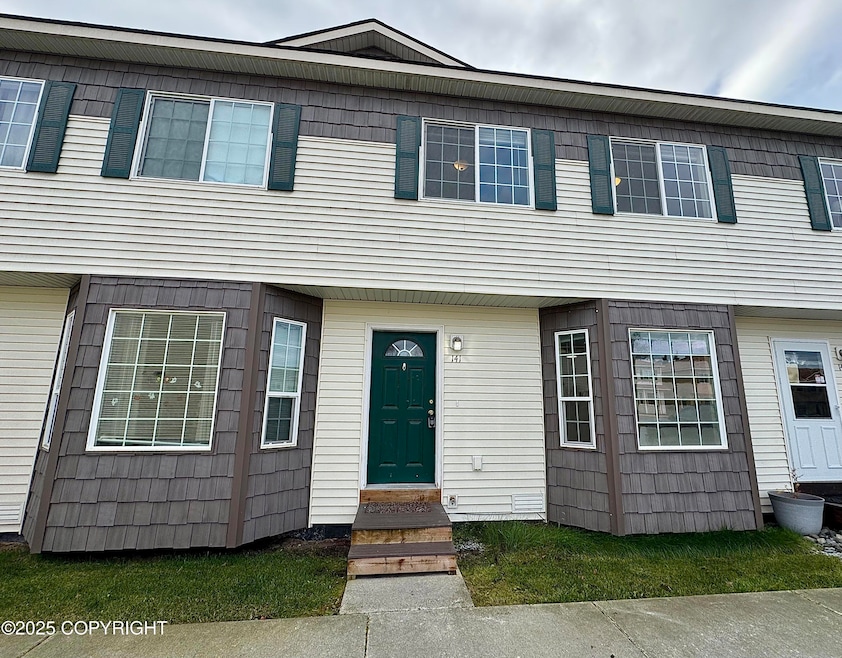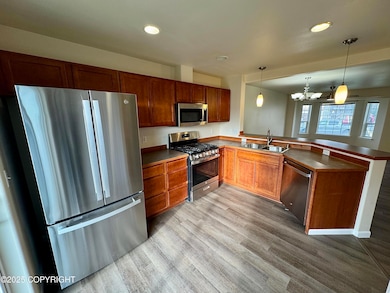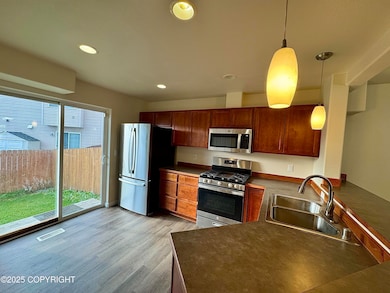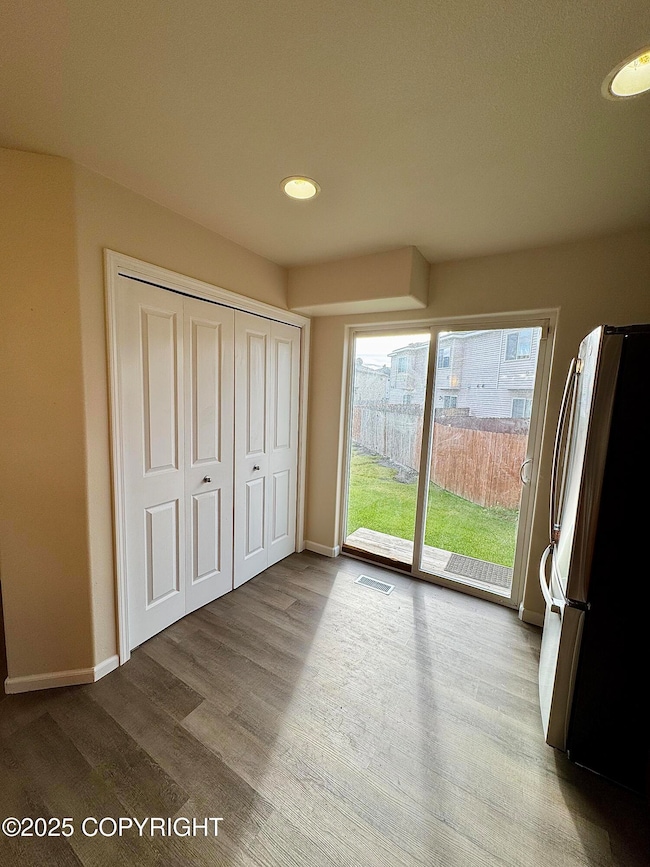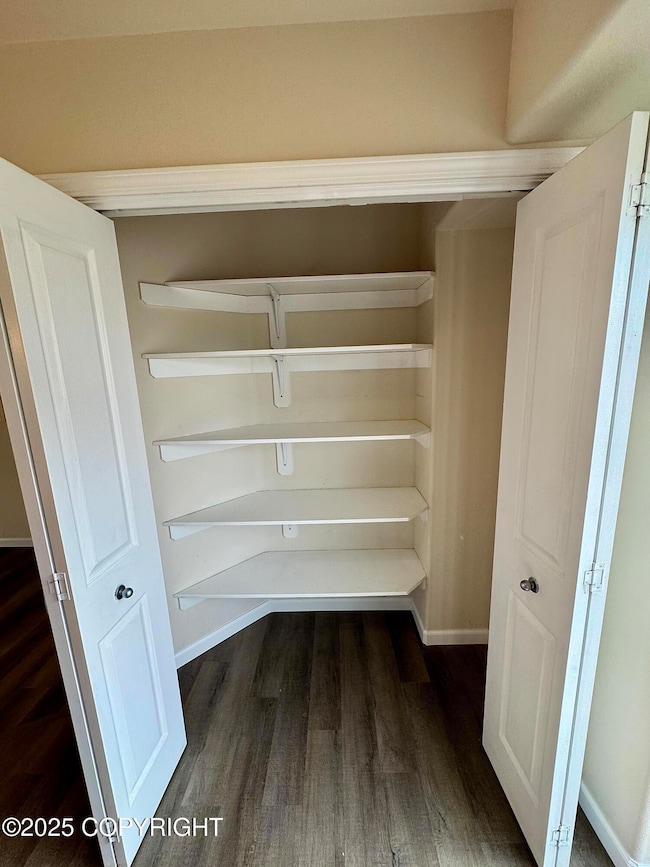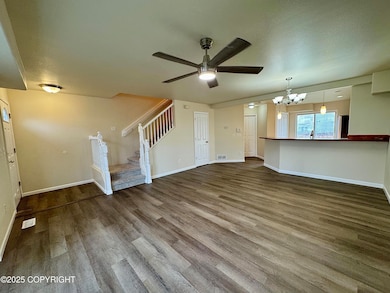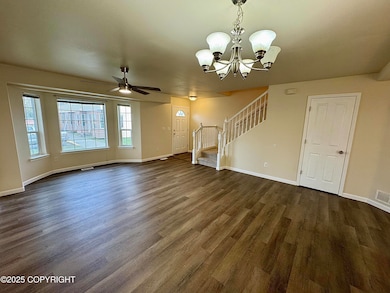141 Matthew Paul Way Unit 50 Anchorage, AK 99504
Northeast Anchorage NeighborhoodAbout This Home
This spacious townhouse is located just off the Glenn Highway across from JBER, and offers 3 bedrooms, located upstairs, & 1.5 bathrooms, one on each floor. The property features all new appliances including a washer & dryer, new flooring throughout, a breakfast bar with enough space for several stools, & a partially fenced grass backyard.Need storage? You're covered with a walk-in closet in the master bedroom, a linen closet on the second floor, a storage closet under the stairs, & a pantry in the kitchen! Monthly Rent: $2,100.00
Security Deposit: $2,100.00
Tenant Pays: Electric, Gas
Landlord Pays: HOA Dues that covers water, trash, snow removal, & exterior grounds maintenance
Application Fee: $35.00
Property Liability Insurance Required
No Pets Please
6 Month Lease Available
Property Details
Home Type
- Multi-Family
Est. Annual Taxes
- $2,154
Year Built
- Built in 2010
Parking
- 1 Parking Space
Home Design
- Property Attached
Interior Spaces
- 1,282 Sq Ft Home
- Carpet
Kitchen
- Gas Range
- Microwave
- Dishwasher
Bedrooms and Bathrooms
- 3 Bedrooms
Schools
- Ptarmigan Elementary School
- Clark Middle School
- Bartlett High School
Utilities
- Forced Air Heating System
Community Details
- Property has a Home Owners Association
- Whisperwood Square Association
Listing and Financial Details
- Property Available on 10/28/25
- Tenant pays for cable TV, electricity, gas, internet
- The owner pays for association fees, sewer, trash collection, water
- 6 Month Lease Term
Map
Source: Alaska Multiple Listing Service
MLS Number: 25-13552
APN: 00602126050
- 152 Matthew Paul Way Unit 27
- 184 Matthew Paul Way Unit 8
- 150 Rusty Allen Place Unit 20
- 133 Matthew Paul Way Unit 47
- 102 Rusty Allen Place Unit 37
- 6314 Whispering Loop Unit 30A
- 6507 Kara Sue Loop Unit 83
- 165 Rusty Allen Place Unit 64
- 6535 Kara Sue Loop Unit 90
- 6209 Ophir Dr
- 126 Venture Place Unit 16
- Northpointe 1459 Plan at Lauren Glenn
- Rose 1816 Plan at Lauren Glenn
- Cottonwood X 1704 Plan at Lauren Glenn
- Snowflower 1698 Plan at Lauren Glenn
- 134 Venture Place Unit 14
- 110 Venture Place Unit 20
- 268 Shageluk St
- 270 Shageluk St
- 284 Shageluk St
- 108 Rusty Allen Place Unit 34
- 101 Willow View Cir Unit 105
- 5901 E 6th Ave
- 7005 Gold Kings Ave Unit C
- 141 Patterson St
- 530 Bitterroot Cir
- 5310 Lionheart Dr Unit 13
- 5310 Lionheart Dr Unit 17
- 8114 Boundary Ave Unit B
- 1518 Atkinson Dr
- 8203 Duben Ave Unit 2
- 248 Zappa Place Unit B
- 8361 E 5th Ave Unit C
- 1140 Loop
- 1916 Beaver Place Unit 3
- 235 Kelvin St Unit A
- 5741 Radcliff Dr Unit lower
- 3921 Peterkin Ave Unit Peterkin Ave Unit 4
- 716 N Flower St Unit 4
- 8101 E 16th Ave Unit 4
