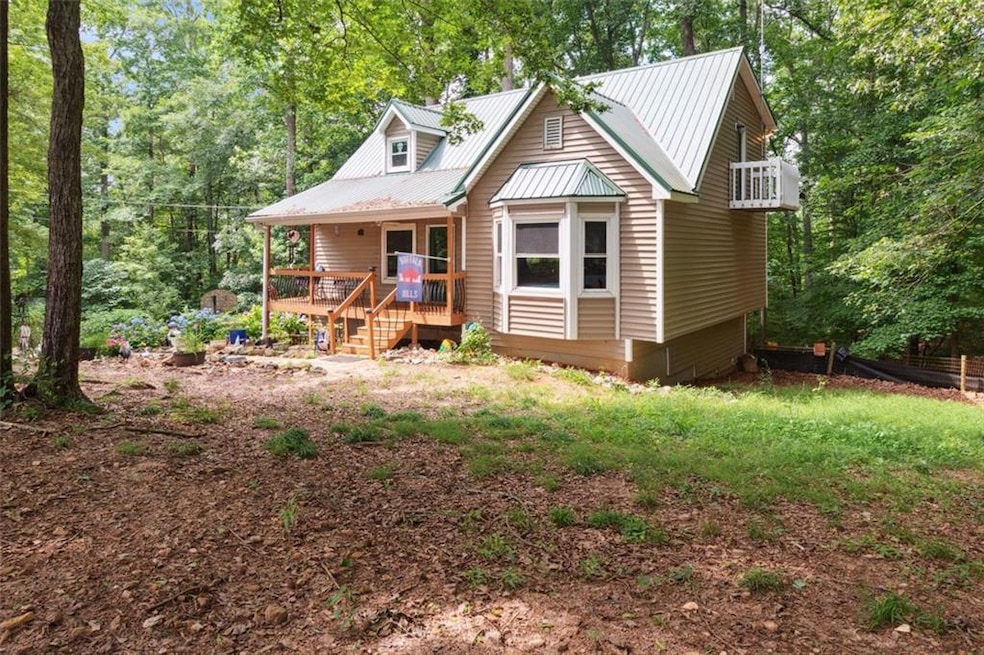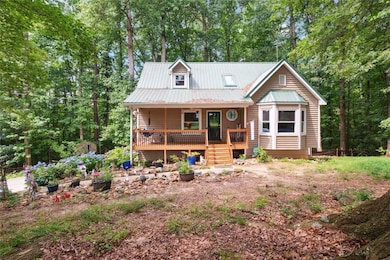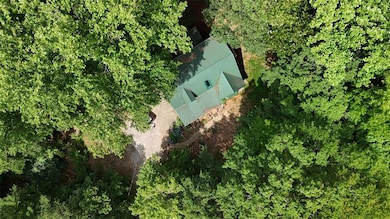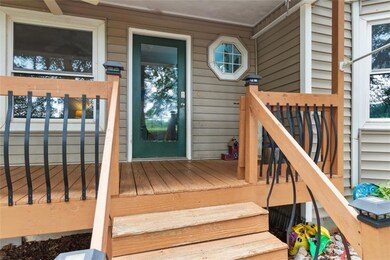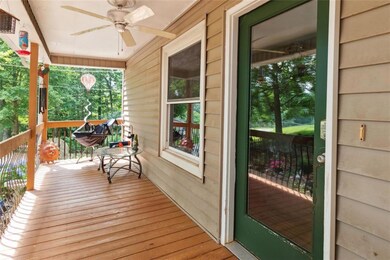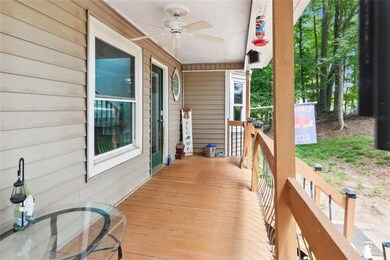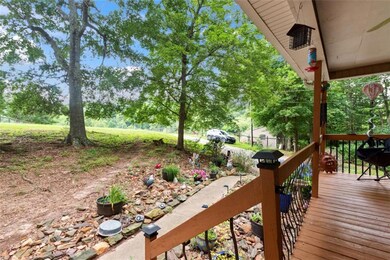Estimated payment $2,279/month
Highlights
- Barn
- Home fronts a creek
- 4.9 Acre Lot
- Spa
- View of Trees or Woods
- Private Lot
About This Home
Peaceful 3-Bedroom Retreat on 4.9 Acres with Animal Amenities
Welcome to your private escape nestled on nearly 5 acres of serene countryside. This charming 3-bedroom, 2-bathroom home offers a warm and inviting atmosphere with thoughtful features throughout. The spacious living area showcases a beautiful stone fireplace and large windows that frame wooded views and fill the space with natural light.
Enjoy meals in the cheerful dining room with backyard views, or step out onto the covered back porch—complete with a hot tub that stays with the home—perfect for relaxing year-round.
The updated bathroom features a sleek walk-in shower with marble-style surround and grab bars for added comfort. Downstairs, a generously sized finished room in the basement offers flexible space for a home gym, bonus room, or hobby area.
Outdoors, a long gravel drive leads you through fenced pastures, ideal for animals or a small hobby farm. A three-bay metal barn with stall mats covering the floors offers excellent shelter and workspace, while a second smaller shelter located lower in the pasture provides additional protection for animals. With mature trees, plenty of open space, and thoughtfully designed animal amenities, this property is ready for those seeking a peaceful, rural lifestyle.
Whether you're looking to garden, unwind, or care for animals, this versatile property offers comfort, privacy, and room to grow.
Listing Agent
Maximum One Greater Atlanta Realtors License #375930 Listed on: 06/05/2025

Home Details
Home Type
- Single Family
Est. Annual Taxes
- $3,586
Year Built
- Built in 1992
Lot Details
- 4.9 Acre Lot
- Home fronts a creek
- Property fronts a private road
- Front Yard Fenced and Back Yard
- Private Lot
- Wooded Lot
Parking
- 2 Car Attached Garage
- Driveway
Property Views
- Woods
- Rural
Home Design
- Traditional Architecture
- Slab Foundation
- Metal Roof
Interior Spaces
- 2-Story Property
- Decorative Fireplace
- Living Room
- Screened Porch
- Luxury Vinyl Tile Flooring
- Basement
- Finished Basement Bathroom
Kitchen
- Eat-In Kitchen
- Electric Range
- Microwave
- Dishwasher
- Solid Surface Countertops
- White Kitchen Cabinets
Bedrooms and Bathrooms
- Oversized primary bedroom
- 4 Bedrooms | 1 Primary Bedroom on Main
- Dual Vanity Sinks in Primary Bathroom
- Shower Only
Laundry
- Laundry Room
- Laundry on upper level
- Dryer
- Washer
Outdoor Features
- Spa
- Outdoor Storage
Schools
- Sam D. Panter Elementary School
- J.A. Dobbins Middle School
- Hiram High School
Farming
- Barn
- Pasture
Horse Facilities and Amenities
- Hay Storage
Utilities
- Central Air
- Heating Available
- 220 Volts in Garage
- Well
- Septic Tank
- Cable TV Available
Listing and Financial Details
- Assessor Parcel Number 012963
Map
Home Values in the Area
Average Home Value in this Area
Tax History
| Year | Tax Paid | Tax Assessment Tax Assessment Total Assessment is a certain percentage of the fair market value that is determined by local assessors to be the total taxable value of land and additions on the property. | Land | Improvement |
|---|---|---|---|---|
| 2024 | $3,586 | $147,392 | $40,600 | $106,792 |
| 2023 | $3,574 | $139,624 | $39,560 | $100,064 |
| 2022 | $3,060 | $119,248 | $30,480 | $88,768 |
| 2021 | $2,659 | $93,376 | $23,880 | $69,496 |
| 2020 | $2,461 | $84,700 | $22,520 | $62,180 |
| 2019 | $2,548 | $86,412 | $33,160 | $53,252 |
| 2018 | $1,694 | $58,084 | $14,960 | $43,124 |
| 2017 | $1,715 | $57,996 | $14,960 | $43,036 |
| 2016 | $1,611 | $55,144 | $14,960 | $40,184 |
| 2015 | $1,560 | $52,536 | $14,960 | $37,576 |
| 2014 | $1,473 | $48,528 | $14,960 | $33,568 |
| 2013 | -- | $40,040 | $14,920 | $25,120 |
Property History
| Date | Event | Price | Change | Sq Ft Price |
|---|---|---|---|---|
| 09/19/2025 09/19/25 | Sold | $365,000 | -2.7% | $139 / Sq Ft |
| 08/01/2025 08/01/25 | Pending | -- | -- | -- |
| 06/27/2025 06/27/25 | For Sale | $375,000 | 0.0% | $143 / Sq Ft |
| 06/21/2025 06/21/25 | Pending | -- | -- | -- |
| 06/16/2025 06/16/25 | Price Changed | $375,000 | -6.0% | $143 / Sq Ft |
| 06/09/2025 06/09/25 | For Sale | $399,000 | -- | $152 / Sq Ft |
Purchase History
| Date | Type | Sale Price | Title Company |
|---|---|---|---|
| Deed | $140,000 | -- |
Mortgage History
| Date | Status | Loan Amount | Loan Type |
|---|---|---|---|
| Open | $30,000 | New Conventional | |
| Open | $258,676 | VA | |
| Closed | $259,179 | VA | |
| Closed | $188,825 | New Conventional | |
| Closed | $203,400 | Stand Alone Second | |
| Closed | $163,000 | Stand Alone Second | |
| Closed | $142,800 | VA |
Source: First Multiple Listing Service (FMLS)
MLS Number: 7592622
APN: 180.2.4.009.0000
- 561 Main St
- 7606 Nebo Rd
- 153 Oak St
- 74 Bonds Ct
- 261 Township Dr
- 250 Willow Bend Rd
- 2598 Hiram Douglasville Hwy
- 480 Pool Rd
- 250 Willow Bend Dr
- 100 Trailside Way
- 182 Willow Bend Dr
- 485 Angham Rd
- 98 Baywood Way
- 154 Trailside Way
- 149 Willow Bend Rd
- 133 Willow Bend Rd
- 954 Pool Rd
- 970 Pool Rd
- 208 Trailside Way
