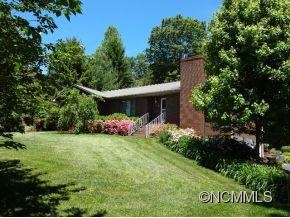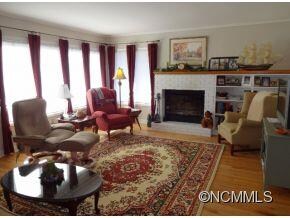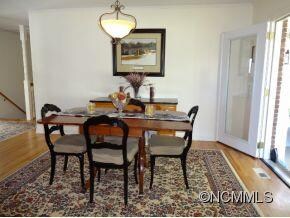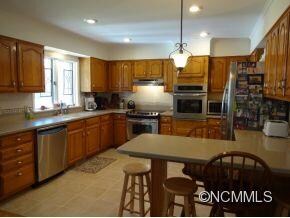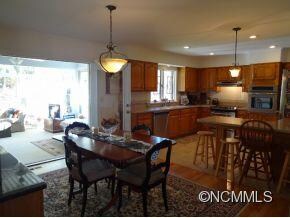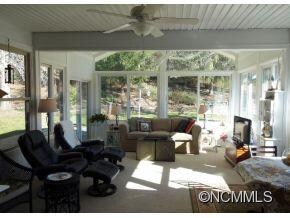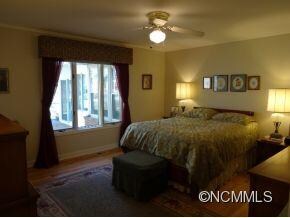
141 Mountain Valley Dr Hendersonville, NC 28739
Highlights
- Ranch Style House
- Wood Flooring
- Breakfast Bar
- Etowah Elementary School Rated A-
- Walk-In Closet
About This Home
As of June 2020Quality custom built brick home. Hardwood flooring & brick fireplace w/built-ins in living room. Open kitchen & dining, two master suites & sunroom (19' x 15')opens to deck. Lower level family room, office, bonus room & worksop, three car garage. Hardwood & tile flooring (sun room is carpet), central vac, Andersen windows, Corian tops in kitchen, lots of built-ins. Spacious & well crafted home!
Last Agent to Sell the Property
Keller Williams Mtn Partners, LLC License #145641 Listed on: 02/02/2013

Home Details
Home Type
- Single Family
Est. Annual Taxes
- $2,709
Year Built
- Built in 1988
Parking
- Workshop in Garage
Home Design
- Ranch Style House
Kitchen
- Breakfast Bar
Flooring
- Wood
- Tile
Bedrooms and Bathrooms
- Walk-In Closet
- 3 Full Bathrooms
Listing and Financial Details
- Assessor Parcel Number 9538391278
Ownership History
Purchase Details
Home Financials for this Owner
Home Financials are based on the most recent Mortgage that was taken out on this home.Purchase Details
Home Financials for this Owner
Home Financials are based on the most recent Mortgage that was taken out on this home.Purchase Details
Similar Homes in Hendersonville, NC
Home Values in the Area
Average Home Value in this Area
Purchase History
| Date | Type | Sale Price | Title Company |
|---|---|---|---|
| Warranty Deed | $345,000 | None Available | |
| Warranty Deed | $288,000 | -- | |
| Deed | $269,900 | -- |
Mortgage History
| Date | Status | Loan Amount | Loan Type |
|---|---|---|---|
| Open | $71,000 | New Conventional | |
| Closed | $55,000 | New Conventional | |
| Closed | $330,500 | New Conventional | |
| Closed | $327,750 | New Conventional | |
| Previous Owner | $273,600 | Cash | |
| Previous Owner | $60,000 | New Conventional |
Property History
| Date | Event | Price | Change | Sq Ft Price |
|---|---|---|---|---|
| 06/04/2020 06/04/20 | Sold | $345,000 | -6.7% | $109 / Sq Ft |
| 04/20/2020 04/20/20 | Pending | -- | -- | -- |
| 02/25/2020 02/25/20 | Price Changed | $369,900 | -1.4% | $117 / Sq Ft |
| 10/24/2019 10/24/19 | Price Changed | $375,000 | -1.3% | $119 / Sq Ft |
| 06/26/2019 06/26/19 | Price Changed | $379,900 | 0.0% | $120 / Sq Ft |
| 06/26/2019 06/26/19 | For Sale | $379,900 | -1.3% | $120 / Sq Ft |
| 06/11/2019 06/11/19 | Pending | -- | -- | -- |
| 02/20/2019 02/20/19 | For Sale | $385,000 | +33.7% | $122 / Sq Ft |
| 08/29/2013 08/29/13 | Sold | $288,000 | -14.8% | $88 / Sq Ft |
| 07/25/2013 07/25/13 | Pending | -- | -- | -- |
| 02/02/2013 02/02/13 | For Sale | $338,000 | -- | $103 / Sq Ft |
Tax History Compared to Growth
Tax History
| Year | Tax Paid | Tax Assessment Tax Assessment Total Assessment is a certain percentage of the fair market value that is determined by local assessors to be the total taxable value of land and additions on the property. | Land | Improvement |
|---|---|---|---|---|
| 2025 | $2,709 | $496,100 | $97,500 | $398,600 |
| 2024 | $2,709 | $496,100 | $97,500 | $398,600 |
| 2023 | $2,709 | $496,100 | $97,500 | $398,600 |
| 2022 | $2,129 | $315,000 | $55,300 | $259,700 |
| 2021 | $2,129 | $315,000 | $55,300 | $259,700 |
| 2020 | $2,129 | $315,000 | $0 | $0 |
| 2019 | $2,129 | $315,000 | $0 | $0 |
| 2018 | $1,937 | $289,100 | $0 | $0 |
| 2017 | $1,937 | $289,100 | $0 | $0 |
| 2016 | $1,934 | $288,600 | $0 | $0 |
| 2015 | -- | $288,600 | $0 | $0 |
| 2014 | -- | $281,200 | $0 | $0 |
Agents Affiliated with this Home
-
A
Seller's Agent in 2020
Ammie Weymer
Allen Tate/Beverly-Hanks Saluda
(828) 697-3371
26 Total Sales
-
S
Buyer's Agent in 2020
Sandra Crisp
Carolina Mountain Sales
(828) 606-4754
2 in this area
38 Total Sales
-

Seller's Agent in 2013
Rhonda Hollifield
Keller Williams Mtn Partners, LLC
(828) 243-9811
62 in this area
190 Total Sales
Map
Source: Canopy MLS (Canopy Realtor® Association)
MLS Number: CARNCM532129
APN: 9964547
- 132 Mountain Valley Dr
- 156 Circle Top Dr
- N/A Pumphouse Rd Unit 7-A
- 129 Parkway View Dr
- 1018 Willow Ridge Dr
- 71 Dallas Dr
- 2117 Deep Woods Dr
- 34 W Broadleaf Dr
- 109 E Broadleaf Dr
- 617 Paisley Ct
- 449 Riverwind Dr
- 2440 W Cumming Woods Ln
- 448 Riverwind Dr
- 436 Riverwind Dr
- 408 Riverwind Dr
- 1820 Riverview Ct
- 236 White Ash Cir
- 80 Laurel Ridge Place
- 27 Putter Ct
- 243 Riverwind Dr
