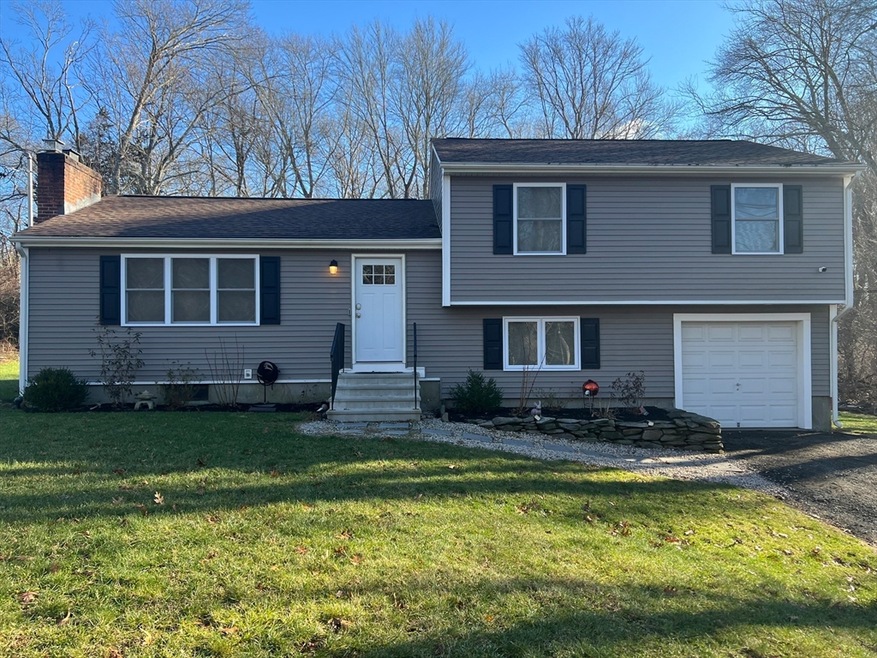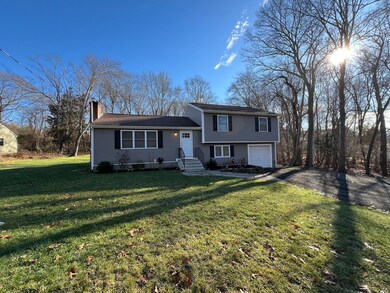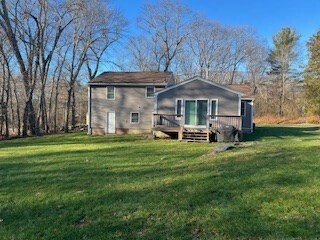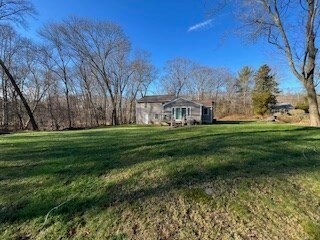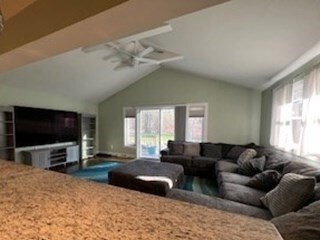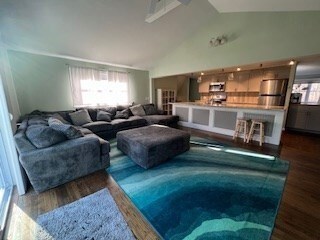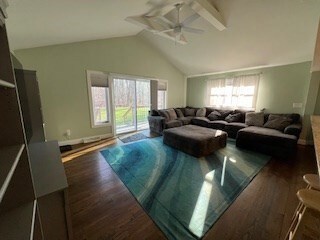
141 N Quidnessett Rd North Kingstown, RI 02852
Quidnessett NeighborhoodHighlights
- Medical Services
- Deck
- Wooded Lot
- Forest Park Elementary School Rated A
- Property is near public transit
- Vaulted Ceiling
About This Home
As of March 2025New Year, New Home! Recently renovated tri-level home boasts granite countertops with 12' center island and stainless steel appliances. Spacious 15x20 living room with vaulted ceiling overlooks the expansive back yard which brings nature right up to your back deck. Lower level offers more living space for a family room or home office along with convenient half-bath with laundry. All renovations completed within the last 5 years. House can transfer as-is, with furniture/tv in place or fully cleaned out. Act fast - this one won't be around for long!
Last Buyer's Agent
Non Member
Non Member Office
Home Details
Home Type
- Single Family
Est. Annual Taxes
- $6,561
Year Built
- Built in 1961 | Remodeled
Lot Details
- 0.57 Acre Lot
- Level Lot
- Cleared Lot
- Wooded Lot
- Property is zoned NR
Parking
- 1 Car Attached Garage
- Off-Street Parking
Home Design
- Split Level Home
- Frame Construction
- Shingle Roof
- Concrete Perimeter Foundation
Interior Spaces
- Vaulted Ceiling
- Ceiling Fan
- Light Fixtures
- Dining Room with Fireplace
- Home Security System
Kitchen
- Range
- Microwave
- Dishwasher
- Kitchen Island
Flooring
- Wood
- Laminate
Bedrooms and Bathrooms
- 3 Bedrooms
- Primary bedroom located on second floor
- Bathtub with Shower
Laundry
- Dryer
- Washer
Basement
- Partial Basement
- Laundry in Basement
Outdoor Features
- Deck
- Porch
Location
- Property is near public transit
- Property is near schools
Utilities
- Forced Air Heating and Cooling System
- Heating System Uses Natural Gas
- 200+ Amp Service
- Gas Water Heater
- Private Sewer
Listing and Financial Details
- Assessor Parcel Number M:160 B:030,218982
Community Details
Overview
- No Home Owners Association
- Quidnessett Subdivision
Amenities
- Medical Services
- Shops
Recreation
- Park
Ownership History
Purchase Details
Home Financials for this Owner
Home Financials are based on the most recent Mortgage that was taken out on this home.Purchase Details
Home Financials for this Owner
Home Financials are based on the most recent Mortgage that was taken out on this home.Purchase Details
Purchase Details
Home Financials for this Owner
Home Financials are based on the most recent Mortgage that was taken out on this home.Similar Homes in North Kingstown, RI
Home Values in the Area
Average Home Value in this Area
Purchase History
| Date | Type | Sale Price | Title Company |
|---|---|---|---|
| Warranty Deed | $560,000 | None Available | |
| Warranty Deed | $560,000 | None Available | |
| Warranty Deed | $435,000 | None Available | |
| Warranty Deed | $435,000 | None Available | |
| Quit Claim Deed | -- | None Available | |
| Warranty Deed | $196,000 | None Available |
Mortgage History
| Date | Status | Loan Amount | Loan Type |
|---|---|---|---|
| Open | $400,000 | Purchase Money Mortgage | |
| Closed | $400,000 | Purchase Money Mortgage | |
| Previous Owner | $348,000 | Purchase Money Mortgage | |
| Previous Owner | $200,000 | Purchase Money Mortgage | |
| Previous Owner | $196,000 | Credit Line Revolving | |
| Previous Owner | $175,000 | No Value Available |
Property History
| Date | Event | Price | Change | Sq Ft Price |
|---|---|---|---|---|
| 03/07/2025 03/07/25 | Sold | $560,000 | -2.6% | $309 / Sq Ft |
| 02/03/2025 02/03/25 | Pending | -- | -- | -- |
| 01/12/2025 01/12/25 | For Sale | $574,900 | 0.0% | $317 / Sq Ft |
| 01/08/2025 01/08/25 | Pending | -- | -- | -- |
| 01/01/2025 01/01/25 | For Sale | $574,900 | +32.2% | $317 / Sq Ft |
| 03/12/2021 03/12/21 | Sold | $435,000 | +1.5% | $240 / Sq Ft |
| 02/10/2021 02/10/21 | Pending | -- | -- | -- |
| 11/10/2020 11/10/20 | For Sale | $428,500 | +118.6% | $236 / Sq Ft |
| 03/09/2020 03/09/20 | Sold | $196,000 | -14.4% | $117 / Sq Ft |
| 02/08/2020 02/08/20 | Pending | -- | -- | -- |
| 11/21/2019 11/21/19 | For Sale | $228,900 | -- | $136 / Sq Ft |
Tax History Compared to Growth
Tax History
| Year | Tax Paid | Tax Assessment Tax Assessment Total Assessment is a certain percentage of the fair market value that is determined by local assessors to be the total taxable value of land and additions on the property. | Land | Improvement |
|---|---|---|---|---|
| 2024 | $6,561 | $457,500 | $184,800 | $272,700 |
| 2023 | $6,561 | $457,500 | $184,800 | $272,700 |
| 2022 | $6,409 | $455,800 | $184,800 | $271,000 |
| 2021 | $5,101 | $291,500 | $113,500 | $178,000 |
| 2020 | $4,995 | $292,300 | $113,500 | $178,800 |
| 2019 | $4,995 | $292,300 | $113,500 | $178,800 |
| 2018 | $4,822 | $254,200 | $109,300 | $144,900 |
| 2017 | $4,726 | $254,200 | $109,300 | $144,900 |
| 2016 | $4,591 | $254,200 | $109,300 | $144,900 |
| 2015 | $4,362 | $226,000 | $109,300 | $116,700 |
| 2014 | $3,974 | $226,000 | $109,300 | $116,700 |
Agents Affiliated with this Home
-
J
Seller's Agent in 2025
Jill Oliveira
Keller Williams South Watuppa
-
N
Buyer's Agent in 2025
Non Member
Non Member Office
-
J
Seller's Agent in 2021
Julie Pettigrew
RI Real Estate Services
Map
Source: MLS Property Information Network (MLS PIN)
MLS Number: 73322221
APN: NKIN-000160-000030
- 185 Sunnybrook Dr
- 109 Suffolk Dr
- 2 Spinney Ln
- 471 N Quidnessett Rd
- 71 Glenwood Dr
- 54 Glenwood Dr
- 163 Kingswood Rd
- 6200 Post Rd
- 469 Fletcher Rd
- 750 Fletcher Rd
- 90 Landis Dr
- 101 Austin Meadows Ln
- 61 Candlewood Dr
- 139 Fletcher Rd
- 831 N Quidnessett Rd
- 70 Rosemary Dr
- 5390 Post Rd Unit 9
- 0 Post Rd
- 420 Newcomb Rd
- 5393 Post Rd
