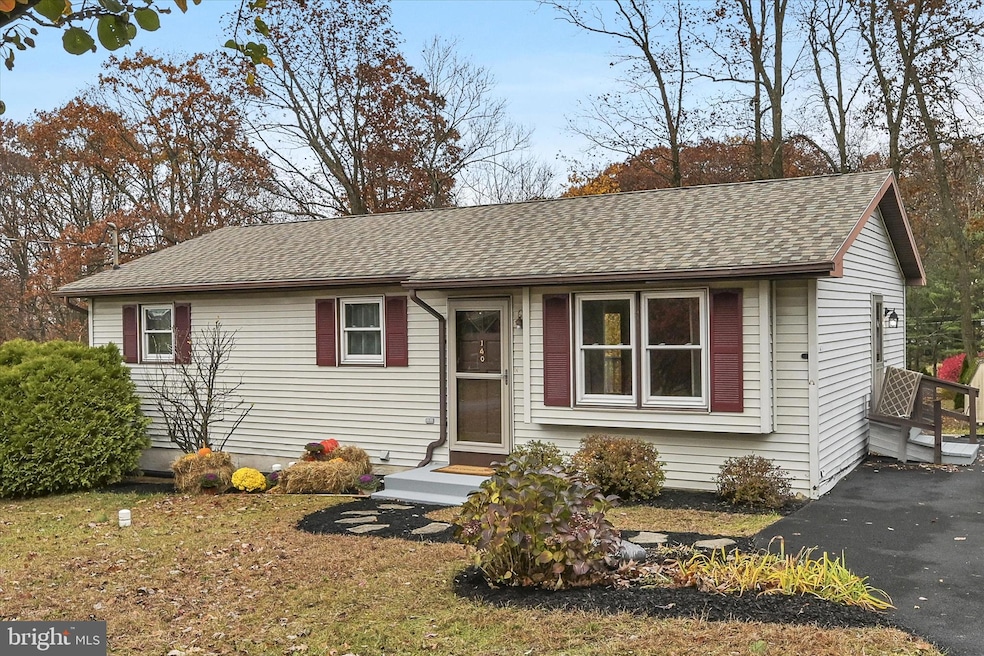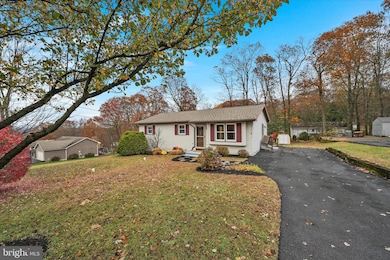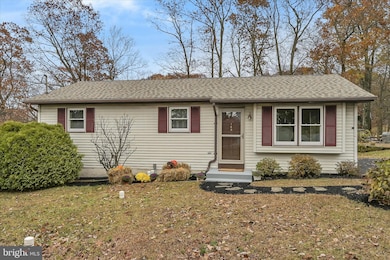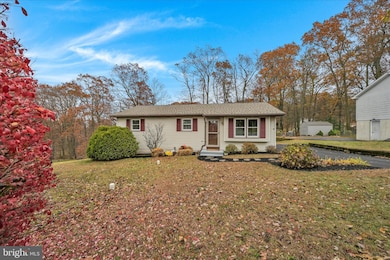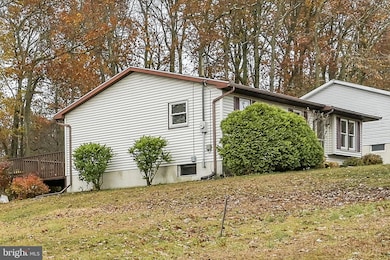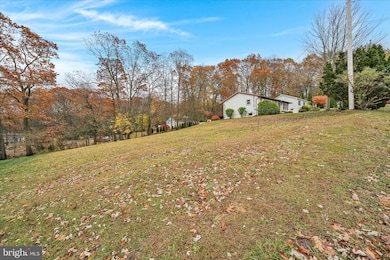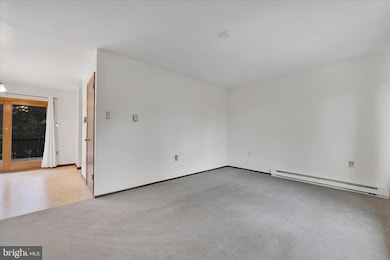141 Navajo Dr Auburn, PA 17922
Estimated payment $1,651/month
Highlights
- Marina
- Home fronts navigable water
- Bar or Lounge
- Boat Ramp
- Canoe or Kayak Water Access
- Fishing Allowed
About This Home
Low maintenance, easy living ranch style home perfectly situated in Lake Wynonah on .6 acres with panoramic views. This home offers 3 entry-level bedrooms and bath. The laundry is conveniently located on the main floor with hooks up available in the basement. Enjoy summer gatherings on your 12x29' deck overlooking your large double lot. The heated and partially finished basement offers lots of potential. Radon and water filtration system are already in place and new roof in 2023. The current holding tank has a 5,000 gallon capacity. Both lots have been perk approved and designed! Lake Wynonah offers 2 gorgeous freshwater lakes and amenities such as lodge w/ dining, social clubs, boating, fishing, water skiing, paddleboarding, tennis, pavilion, basketball courts, pool, docks, marina, natural wildlife and more. Easy access to Allentown, Reading and Harrisburg.
Listing Agent
(610) 587-9796 Kathy@RamusRealty.com Mullen Realty Associates License #AB069237 Listed on: 11/10/2025
Home Details
Home Type
- Single Family
Est. Annual Taxes
- $2,375
Year Built
- Built in 1985
Lot Details
- 0.6 Acre Lot
- Home fronts navigable water
- Rural Setting
- Landscaped
- Cleared Lot
- Backs to Trees or Woods
- Back and Side Yard
- Property is zoned R-3
HOA Fees
- $135 Monthly HOA Fees
Property Views
- Scenic Vista
- Woods
- Mountain
- Valley
Home Design
- Rambler Architecture
- Block Foundation
- Shingle Roof
- Vinyl Siding
Interior Spaces
- Property has 1 Level
- Replacement Windows
- Living Room
- Dining Room
Kitchen
- Electric Oven or Range
- Freezer
- Dishwasher
Flooring
- Carpet
- Vinyl
Bedrooms and Bathrooms
- 3 Main Level Bedrooms
- 1 Full Bathroom
Laundry
- Laundry on main level
- Dryer
- Washer
Partially Finished Basement
- Heated Basement
- Basement Fills Entire Space Under The House
- Interior Basement Entry
- Space For Rooms
- Laundry in Basement
Parking
- 4 Parking Spaces
- 4 Driveway Spaces
Outdoor Features
- Canoe or Kayak Water Access
- Private Water Access
- Property is near a lake
- Personal Watercraft
- Waterski or Wakeboard
- Sail
- Swimming Allowed
- Limit On Boat Length
- Powered Boats Permitted
- Lake Privileges
- Deck
- Shed
Utilities
- Window Unit Cooling System
- Electric Baseboard Heater
- Electric Water Heater
- Perc Approved Septic
- Sewer Holding Tank
Listing and Financial Details
- Tax Lot 140 & 141
- Assessor Parcel Number 34-21-0140, 34-21-141
Community Details
Overview
- $1,422 Capital Contribution Fee
- Association fees include common area maintenance, pool(s), reserve funds, road maintenance, security gate, snow removal
- $500 Other One-Time Fees
- Lake Wynonah Subdivision
- Community Lake
Amenities
- Common Area
- Clubhouse
- Community Dining Room
- Bar or Lounge
Recreation
- Boat Ramp
- Marina
- Tennis Courts
- Community Basketball Court
- Volleyball Courts
- Community Playground
- Community Pool
- Fishing Allowed
- Recreational Area
Security
- Security Service
- Gated Community
Map
Home Values in the Area
Average Home Value in this Area
Tax History
| Year | Tax Paid | Tax Assessment Tax Assessment Total Assessment is a certain percentage of the fair market value that is determined by local assessors to be the total taxable value of land and additions on the property. | Land | Improvement |
|---|---|---|---|---|
| 2025 | $209 | $3,265 | $3,265 | $0 |
| 2024 | $193 | $3,265 | $3,265 | $0 |
| 2023 | $193 | $3,265 | $3,265 | $0 |
| 2022 | $193 | $3,265 | $3,265 | $0 |
| 2021 | $190 | $3,265 | $3,265 | $0 |
| 2020 | $184 | $3,265 | $3,265 | $0 |
| 2018 | $177 | $3,265 | $3,265 | $0 |
| 2017 | $174 | $3,265 | $3,265 | $0 |
| 2015 | -- | $3,265 | $3,265 | $0 |
| 2011 | -- | $3,265 | $0 | $0 |
Property History
| Date | Event | Price | List to Sale | Price per Sq Ft |
|---|---|---|---|---|
| 11/10/2025 11/10/25 | For Sale | $250,000 | -- | $260 / Sq Ft |
Purchase History
| Date | Type | Sale Price | Title Company |
|---|---|---|---|
| Deed | $9,000 | Logan Square Abstract | |
| Interfamily Deed Transfer | -- | None Available |
Source: Bright MLS
MLS Number: PASK2024382
APN: 34-21-0141.000
- 288 Hogan Dr
- 287 Hogan Dr
- 174 Totem Dr
- 174 & 175 Totem Dr
- 430 Mohave Dr
- 383 Tomahawk Dr
- 2522 Papoose Dr
- 981 Horseman Dr
- 988 Horseman Dr
- 1165 Custer Dr
- 906 Wynonah Dr
- 0 Cherokee Dr
- 0 S Route 183 Unit PASK130762
- 2505 Wagonwheel Dr
- 1178 Custer Dr
- 0 S Oak Ln
- 1280 Doe Dr
- 1482 Bearcat Cove
- 1489 Bearcat Cove
- 1462 Wynonah Dr
- 57 Mountain View Rd
- 900 W Market St
- 2100 W Norwegian St
- 500-800 Paramount Blvd Unit 101-312
- 1323 W Norwegian St
- 417 S Centre St
- 100 Schuylkill Ave Unit 100
- 900 Mahantongo St Unit 3
- 900 Mahantongo St Unit 7
- 900 Mahantongo St Unit 6
- 900 Mahantongo St Unit 5
- 213 W Market St Unit 2R
- 106 N 11th St
- 500 Paramount Blvd
- 132 E Market St
- 720 W Market St Unit 1
- 231 N Walborn Ave
- 242 W Bacon St Unit 2nd Fl
- 217 N 3rd St Unit A
- 321 N 3rd St
