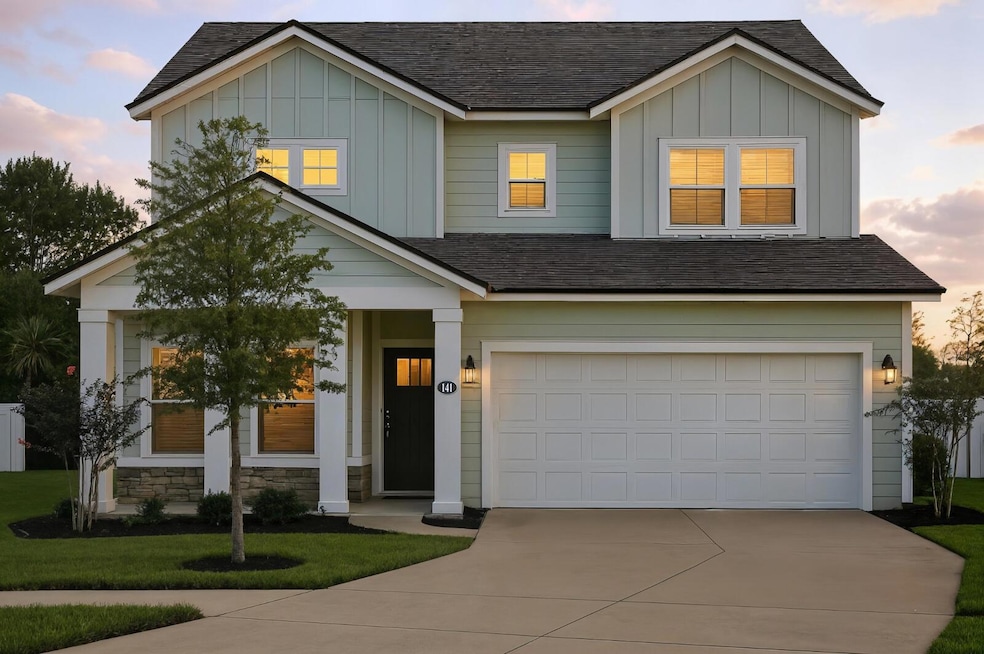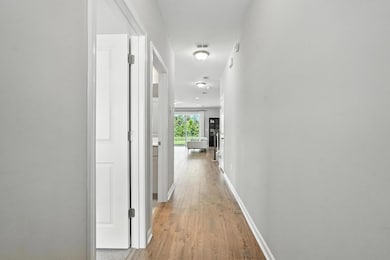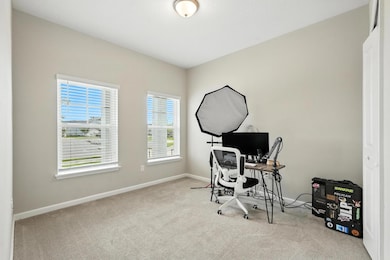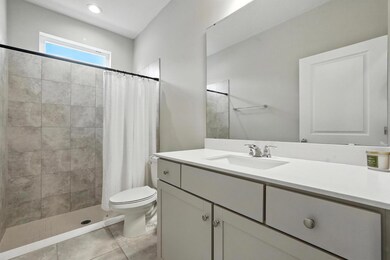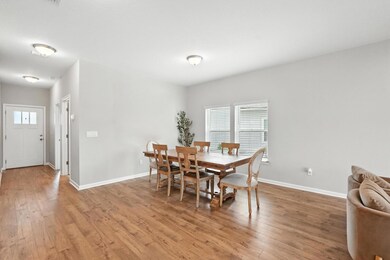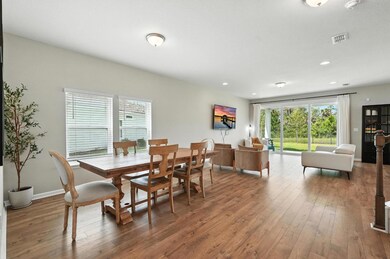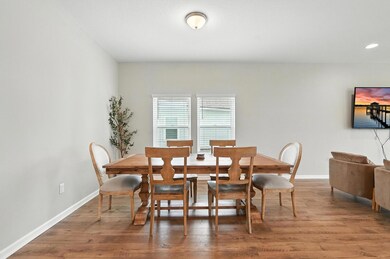141 Nighthawk Ln Palm Coast, FL 32164
Estimated payment $3,165/month
Highlights
- Gated Community
- Community Pool
- Walk-In Closet
- Waterfront
- 2 Car Attached Garage
- Security Gate
About This Home
This isn't just a house -- it's the one that makes you stop scrolling! Set at the end of a quiet cul-de-sac in the coveted gated community of Grand Landings, this home pairs striking style with everyday function and delivers on the details that matter most: water views, flexible living space, and a true chef's kitchen that anchors the heart of the home. Downstairs, you'll find open, airy living with luxury vinyl plank flooring and a show-stopping kitchen featuring 42'' gray cabinetry, a sleek hood range, built-in microwave/oven combo, quartz counters, coffee bar, and a massive island made for everything from dinner parties to science projects. One full bedroom and bath on the main level offers privacy for guests or the perfect work-from-home setup.
Open House Schedule
-
Saturday, November 22, 20251:00 to 3:00 pm11/22/2025 1:00:00 PM +00:0011/22/2025 3:00:00 PM +00:00Add to Calendar
Home Details
Home Type
- Single Family
Est. Annual Taxes
- $6,046
Year Built
- Built in 2023
Lot Details
- 8,712 Sq Ft Lot
- Waterfront
- Property is zoned SFR-2
HOA Fees
- $105 Monthly HOA Fees
Parking
- 2 Car Attached Garage
Home Design
- Shingle Roof
- Composition Roof
Interior Spaces
- 2,542 Sq Ft Home
- 2-Story Property
- Ceiling Fan
- Security Gate
- Laundry Room
Kitchen
- Electric Range
- Microwave
- Dishwasher
- Disposal
Flooring
- Carpet
- Tile
- Vinyl
Bedrooms and Bathrooms
- 4 Bedrooms
- Walk-In Closet
- 3 Full Bathrooms
Utilities
- Central Air
- Heating Available
Listing and Financial Details
- Assessor Parcel Number 2012312964000001390
Community Details
Overview
- Grand Landings Phase 4 Subdivision
Recreation
- Community Pool
Security
- Gated Community
Map
Home Values in the Area
Average Home Value in this Area
Tax History
| Year | Tax Paid | Tax Assessment Tax Assessment Total Assessment is a certain percentage of the fair market value that is determined by local assessors to be the total taxable value of land and additions on the property. | Land | Improvement |
|---|---|---|---|---|
| 2024 | $1,121 | $372,695 | $60,500 | $312,195 |
| 2023 | $1,121 | $60,500 | $60,500 | $0 |
| 2022 | $1,151 | $60,500 | $60,500 | $0 |
| 2021 | $973 | $50,000 | $50,000 | $0 |
Property History
| Date | Event | Price | List to Sale | Price per Sq Ft | Prior Sale |
|---|---|---|---|---|---|
| 11/11/2025 11/11/25 | For Sale | $485,000 | +10.2% | $191 / Sq Ft | |
| 12/17/2023 12/17/23 | Off Market | $440,000 | -- | -- | |
| 09/27/2023 09/27/23 | Sold | $440,000 | -9.5% | $182 / Sq Ft | View Prior Sale |
| 09/01/2023 09/01/23 | Pending | -- | -- | -- | |
| 08/02/2023 08/02/23 | For Sale | $485,990 | -- | $201 / Sq Ft |
Purchase History
| Date | Type | Sale Price | Title Company |
|---|---|---|---|
| Warranty Deed | $440,000 | Golden Dog Title & Trust |
Mortgage History
| Date | Status | Loan Amount | Loan Type |
|---|---|---|---|
| Open | $432,030 | FHA |
Source: BeachesMLS
MLS Number: R11139955
APN: 20-12-31-2964-00000-1390
- 137 Nighthawk Ln
- 121 Nighthawk Ln
- 105 Nighthawk Ln
- 499 Grand Landings Pkwy
- 504 Grand Landings Pkwy
- 139 N Starling Dr
- 105 S Spoonbill Dr
- 123 N Starling Dr
- 145 S Coopers Hawk Way
- 115 N Coopers Hawk Way
- 9 Lloret Place
- 8 Llacer Place
- 49 Llama Trail
- Ashton Plan at Seminole Palms - Enclave at Seminole Palms
- Columbus Plan at Seminole Palms - Enclave at Seminole Palms
- Drexel Plan at Seminole Palms - Enclave at Seminole Palms
- Lexington Plan at Seminole Palms - Enclave at Seminole Palms
- Maple Plan at Seminole Palms - Enclave at Seminole Palms
- Sheffield Plan at Seminole Palms - Enclave at Seminole Palms
- Carlisle Plan at Seminole Palms - Enclave at Seminole Palms
- 13 Llovera Place
- 4 Llobell Place
- 10 Lladd Ct
- 21 Lloleeta Path
- 20 Slipper Orchid Trail E
- 8 Llosee Ct Unit A
- 11 Zorlou Ct Unit B
- 36 Slocum Path
- 1000 Integra Woods
- 1 Slumberland Path
- 68 Upshire Path
- 15 Zorach Place
- 9 Untermeyer Place Unit A
- 20 Uniondale Place Unit A
- 12 Zorach Place
- 77 Sea Trail Unit A
- 57 Ulysses Trail
- 2 Union Ct Unit B
- 12 Serene Place Unit B
- 13 Sleepy Hollow Trail
