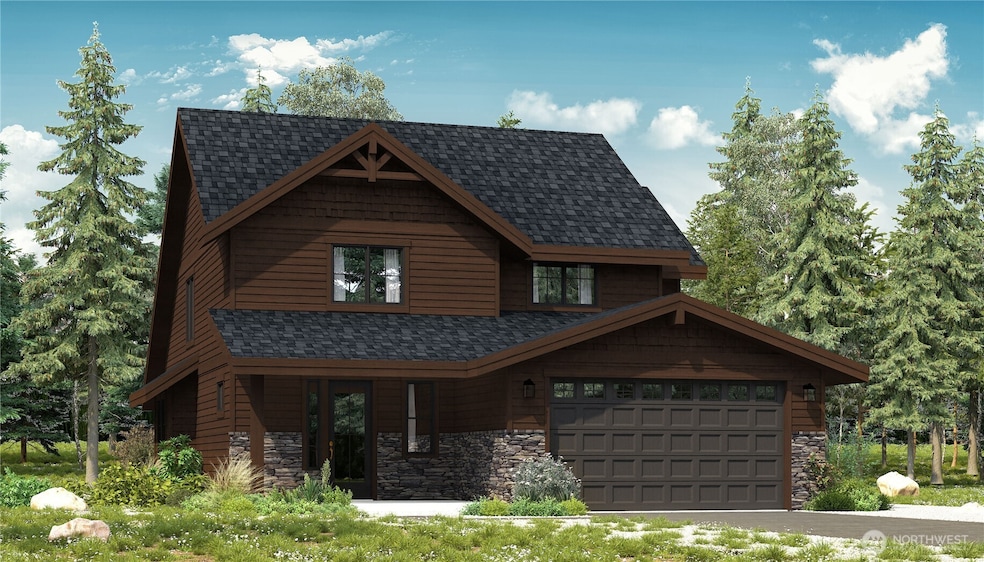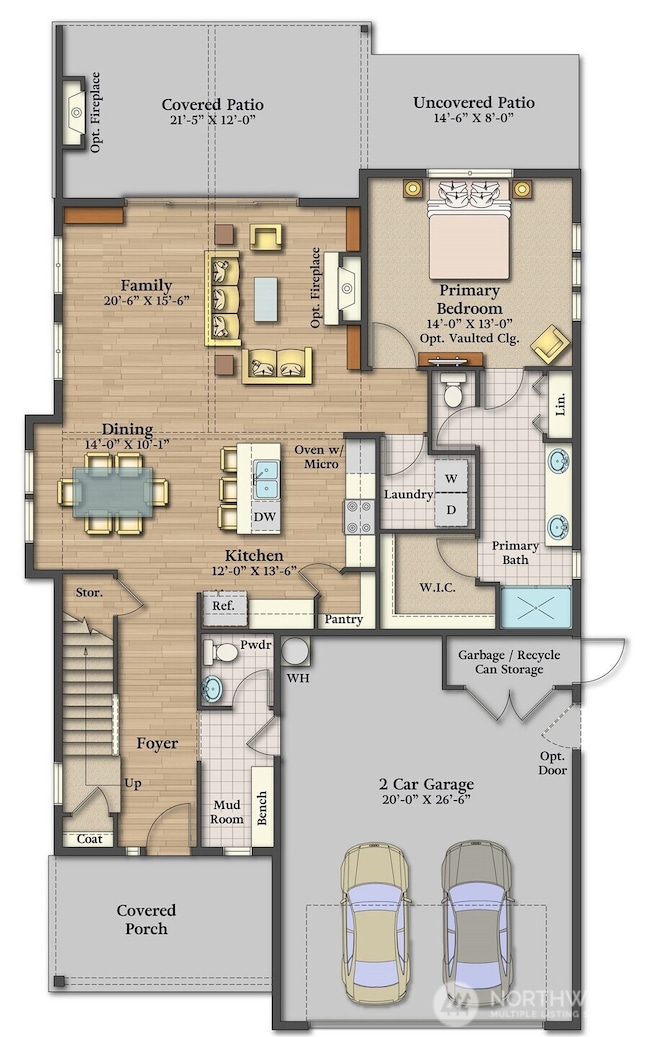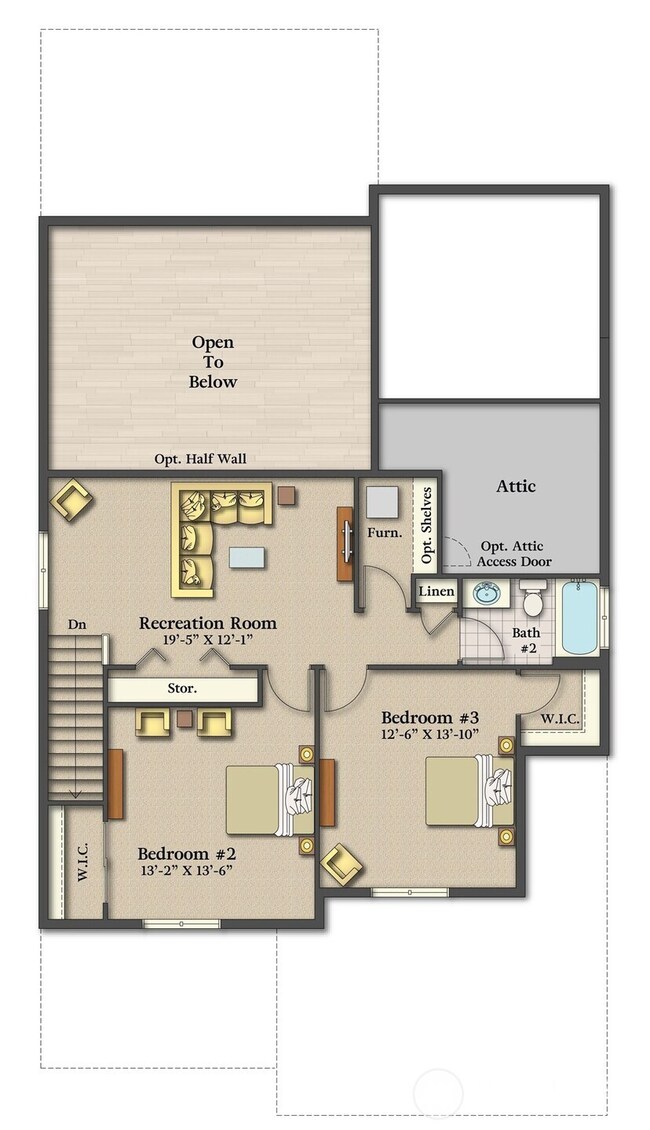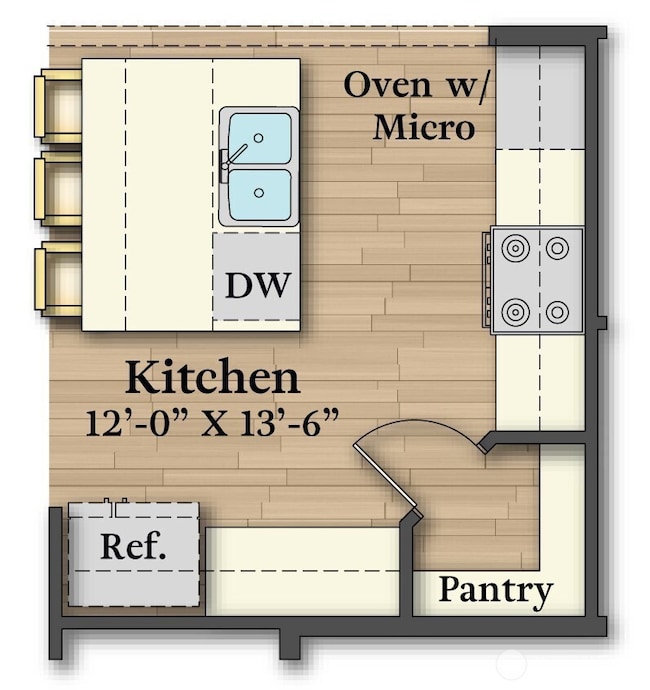141 Plateau Loop Cle Elum, WA 98922
Estimated payment $7,453/month
Highlights
- Golf Course Community
- Active Adult
- Craftsman Architecture
- Under Construction
- Gated Community
- Mountain View
About This Home
Discover the new Villa Series at The Uplands 55+ Community—featuring two thoughtfully designed floorplans with special introductory pricing now available. Our semi-custom homes allow you to personalize your finishes with the help of our on-staff Selections Coordinator. The Monroe plan offers 2,250 sq. ft. of beautifully designed living space with 3 bedrooms, 2.5 baths, and convenient main-level living. Upstairs, a versatile bonus room adds flexibility for guests, hobbies, or relaxing. Nestled beside a 3-acre private meadow and just a short stroll to the community clubhouse—featuring a pool, pickleball court, and gathering spaces. Come enjoy a vibrant, connected lifestyle at The Uplands. Discover comfort, charm, and exceptional value today!
Source: Northwest Multiple Listing Service (NWMLS)
MLS#: 2402964
Home Details
Home Type
- Single Family
Est. Annual Taxes
- $1,600
Year Built
- Built in 2025 | Under Construction
Lot Details
- 10,454 Sq Ft Lot
- Open Space
- Northeast Facing Home
- Secluded Lot
- Level Lot
- Sprinkler System
- Wooded Lot
- Drought Tolerant Landscaping
HOA Fees
- $489 Monthly HOA Fees
Parking
- 2 Car Attached Garage
- Driveway
Property Views
- Mountain
- Territorial
Home Design
- Craftsman Architecture
- Poured Concrete
- Composition Roof
- Wood Siding
- Stone Siding
- Wood Composite
- Stone
Interior Spaces
- 2,250 Sq Ft Home
- 1.5-Story Property
- Vaulted Ceiling
- Storm Windows
Kitchen
- Walk-In Pantry
- Stove
- Microwave
- Dishwasher
- Disposal
Flooring
- Engineered Wood
- Carpet
- Ceramic Tile
Bedrooms and Bathrooms
- Walk-In Closet
- Bathroom on Main Level
Outdoor Features
- Patio
Schools
- Cle Elum Roslyn Elementary School
- Walter Strom Jnr Middle School
- Cle Elum Roslyn High School
Utilities
- Forced Air Heating and Cooling System
- High Efficiency Heating System
- Heat Pump System
- Private Water Source
- High Speed Internet
- Cable TV Available
Listing and Financial Details
- Tax Lot 54
- Assessor Parcel Number 963123
Community Details
Overview
- Active Adult
- Association fees include common area maintenance, road maintenance, snow removal
- Edward Simpkins Association
- Built by Landed Gentry Development, Inc.
- Suncadia Subdivision
- The community has rules related to covenants, conditions, and restrictions
- Electric Vehicle Charging Station
Recreation
- Golf Course Community
- Sport Court
- Community Playground
- Park
- Trails
Additional Features
- Clubhouse
- Gated Community
Map
Home Values in the Area
Average Home Value in this Area
Tax History
| Year | Tax Paid | Tax Assessment Tax Assessment Total Assessment is a certain percentage of the fair market value that is determined by local assessors to be the total taxable value of land and additions on the property. | Land | Improvement |
|---|---|---|---|---|
| 2025 | $1,586 | $251,900 | $251,900 | -- |
| 2024 | $1,586 | $266,900 | $266,900 | -- |
Property History
| Date | Event | Price | List to Sale | Price per Sq Ft | Prior Sale |
|---|---|---|---|---|---|
| 07/03/2025 07/03/25 | For Sale | $1,299,900 | +348.2% | $578 / Sq Ft | |
| 08/01/2024 08/01/24 | Sold | $290,000 | 0.0% | $129 / Sq Ft | View Prior Sale |
| 08/01/2024 08/01/24 | For Sale | $290,000 | -- | $129 / Sq Ft |
Purchase History
| Date | Type | Sale Price | Title Company |
|---|---|---|---|
| Warranty Deed | $580,000 | None Listed On Document |
Mortgage History
| Date | Status | Loan Amount | Loan Type |
|---|---|---|---|
| Open | $12,000,000 | New Conventional |
Source: Northwest Multiple Listing Service (NWMLS)
MLS Number: 2402964
APN: 963123
- 81 Plateau Loop
- TU Maxwelton Plan at The Uplands - 55+ - The Uplands 55+
- TU Timberland Plan at The Uplands - 55+ - The Uplands 55+
- Villa Series - Monroe Plan at The Uplands - 55+ - The Uplands 55+
- Villa Series - Williams Plan at The Uplands - 55+ - The Uplands 55+
- TU Stevens Plan at The Uplands - 55+ - The Uplands 55+
- TU Larrabee Plan at The Uplands - 55+ - The Uplands 55+
- TU Cicely Plan at The Uplands - 55+ - The Uplands 55+
- TU Sinclair Plan at The Uplands - 55+ - The Uplands 55+
- TU Madison Plan at The Uplands - 55+ - The Uplands 55+
- 71 Plateau Loop
- 161 Plateau Loop
- 1980 Wanawish Loop
- 300 Plateau Loop
- 1971 Wanawish Loop
- 17 XX Wanawish Loop
- 1680 Wanawish Loop
- 25 Wanawish Loop
- 140 Evergreen Valley Loop Rd
- 104 Wanawish Loop







