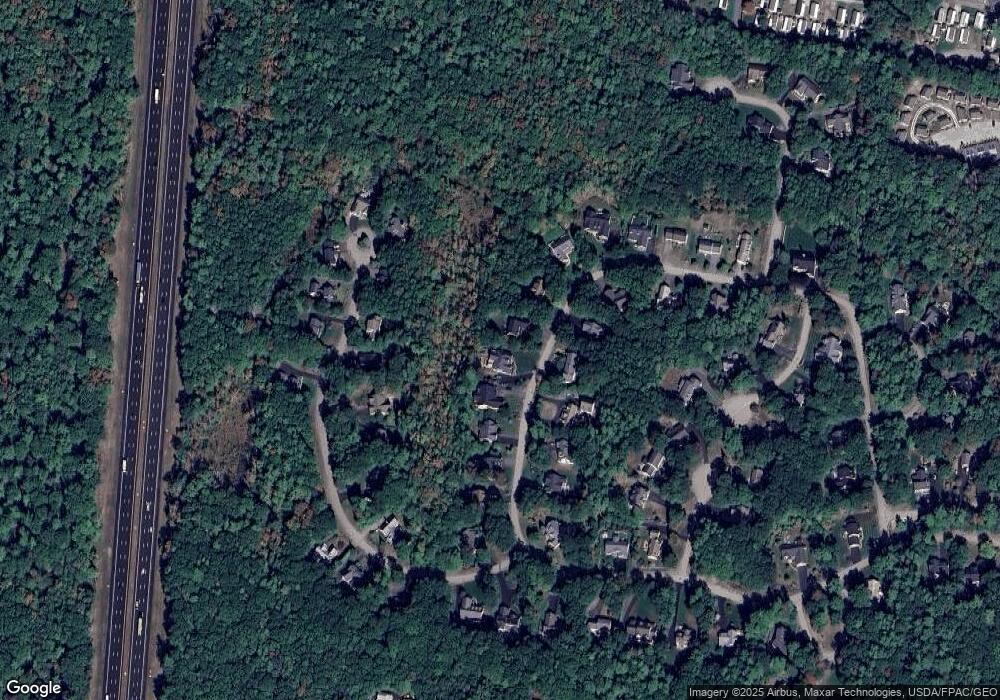Estimated Value: $976,000 - $1,270,000
4
Beds
3
Baths
2,708
Sq Ft
$426/Sq Ft
Est. Value
About This Home
This home is located at 141 Rabbit Run, Wells, ME 04090 and is currently estimated at $1,152,771, approximately $425 per square foot. 141 Rabbit Run is a home located in York County with nearby schools including Wells Junior High School, Wells Elementary School, and Wells High School.
Ownership History
Date
Name
Owned For
Owner Type
Purchase Details
Closed on
Jun 13, 2011
Sold by
Glennan Jane M and Glennan Richard N
Bought by
Hunt Christina M and Hunt Michael E
Current Estimated Value
Home Financials for this Owner
Home Financials are based on the most recent Mortgage that was taken out on this home.
Original Mortgage
$315,000
Outstanding Balance
$16,947
Interest Rate
4.81%
Mortgage Type
Purchase Money Mortgage
Estimated Equity
$1,135,824
Create a Home Valuation Report for This Property
The Home Valuation Report is an in-depth analysis detailing your home's value as well as a comparison with similar homes in the area
Home Values in the Area
Average Home Value in this Area
Purchase History
| Date | Buyer | Sale Price | Title Company |
|---|---|---|---|
| Hunt Christina M | -- | -- | |
| Hunt Christina M | -- | -- | |
| Hunt Christina M | -- | -- |
Source: Public Records
Mortgage History
| Date | Status | Borrower | Loan Amount |
|---|---|---|---|
| Open | Hunt Christina M | $315,000 | |
| Closed | Hunt Christina M | $315,000 | |
| Previous Owner | Hunt Christina M | $130,000 | |
| Previous Owner | Hunt Christina M | $260,000 |
Source: Public Records
Tax History Compared to Growth
Tax History
| Year | Tax Paid | Tax Assessment Tax Assessment Total Assessment is a certain percentage of the fair market value that is determined by local assessors to be the total taxable value of land and additions on the property. | Land | Improvement |
|---|---|---|---|---|
| 2024 | $5,998 | $986,530 | $226,520 | $760,010 |
| 2023 | $5,880 | $986,530 | $226,520 | $760,010 |
| 2022 | $5,558 | $531,330 | $103,220 | $428,110 |
| 2021 | $5,590 | $531,330 | $103,220 | $428,110 |
| 2020 | $5,568 | $531,330 | $103,220 | $428,110 |
| 2019 | $5,534 | $531,100 | $103,220 | $427,880 |
| 2018 | $5,481 | $531,100 | $103,220 | $427,880 |
| 2017 | $5,396 | $531,100 | $103,220 | $427,880 |
| 2016 | $5,343 | $531,100 | $103,220 | $427,880 |
| 2015 | $5,284 | $531,100 | $103,220 | $427,880 |
| 2013 | $4,844 | $531,100 | $103,220 | $427,880 |
Source: Public Records
Map
Nearby Homes
- 173 Emerson Dr
- 53 Spinnaker Ridge Dr Unit 8
- 191 Tatnic Rd Unit 73
- 1 Old County Rd Unit 702
- 1 Old County Rd Unit 165
- 1 Old County Rd Unit 132
- 381 Littlefield Rd
- 430 Post Rd Unit 320
- 430 Post Rd Unit 181
- 430 Post Rd Unit 98
- 430 Post Rd Unit 130
- 430 Post Rd Unit 256
- 430 Post Rd Unit 325
- 430 Post Rd Unit 177
- 430 Post Rd Unit 184
- 430 Post Rd Unit 186
- 430 Post Rd Unit 55
- 430 Post Rd Unit 277
- 430 Post Rd Unit 323
- 430 Post Rd Unit 116
- 135 Rabbit Run
- 129 Rabbit Run
- 113 Rabbit Run
- 123 Rabbit Run
- 148 Rabbit Run
- 128 Rabbit Run
- 110 Rabbit Run
- 120 Rabbit Run
- 150 Rabbit Run
- 159 Rabbit Run
- Lot #102 Rabbit Run
- Lot 109 Rabbit Run
- 160 Rabbit Run
- 100 Rabbit Run
- 105 Rabbit Run
- Lot 90 Ash Tree Trail
- lot 88 Ash Tree Trail
- 91 Ash Tree Trail Lot 91
- Lot 91 Ash Tree Trail
- 105 Ash Tree Trail
