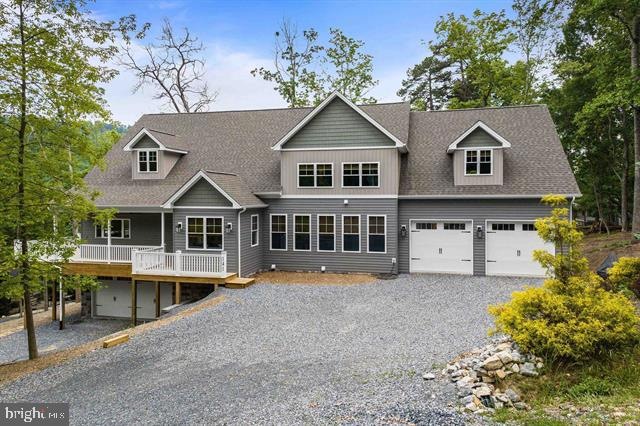
141 Raccoon Ct Massanutten, VA 22840
Estimated payment $8,231/month
Highlights
- New Construction
- Community Pool
- Forced Air Heating System
- Contemporary Architecture
- 4 Car Attached Garage
- Property is in excellent condition
About This Home
Custom designed Massanutten contemporary that was built for the multi-generational gathering. The main floor has a gourmet kitchen with Sub-Zero and Wolf appliances and 2 dishwashers and 3 sinks, grand great room cathedral tongue and groove ceilings and a gas fireplace. There are up to 8 bedrooms (includes the office and library rooms on the main floor) 4 with on suites, 5 full bathrooms, 3 half baths and 4 laundry areas. The primary has a separate sitting area for your morning coffee, future screened porch w/deck and several fireplaces. There are multiple kitchenettes/wet bars on each level, the extra wide stairs lead up to the oversized loft overlooking the great room The ground floor has a wood-finished game room for the pool table and foosball with built-in drink holders and garages for 4 cars. The ground floor also has an unfinished room for your future wine cellar or a perfect room to store your skis and seasonal equipment or owner's closet. Two level entry driveways w/extra parking. Home includes multiple water heaters, a pressure tank to ensure constant water pressure, expanded decks for outdoor living and entertaining. Built in cabinets in the first-floor hallway offers high quality storage with style.
Home Details
Home Type
- Single Family
Est. Annual Taxes
- $5,333
Year Built
- Built in 2025 | New Construction
Lot Details
- 0.27 Acre Lot
- Property is in excellent condition
- Property is zoned R4
HOA Fees
- $83 Monthly HOA Fees
Parking
- 4 Car Attached Garage
- Front Facing Garage
- Driveway
Home Design
- Contemporary Architecture
- Stone Siding
- Vinyl Siding
- Concrete Perimeter Foundation
Interior Spaces
- Property has 2 Levels
- Finished Basement
Bedrooms and Bathrooms
Schools
- Mcgaheysville Elementary School
- Elkton Middle School
- East Rockingham High School
Utilities
- Forced Air Heating System
- Heat Pump System
- Electric Water Heater
- Community Sewer or Septic
Listing and Financial Details
- Assessor Parcel Number TAX MAP 112/A1 3/ / 272/
Community Details
Overview
- Association fees include common area maintenance, insurance, pool(s), snow removal
- $325 Other One-Time Fees
- Mpoa HOA
- Massanutten Subdivision
Recreation
- Community Pool
Map
Home Values in the Area
Average Home Value in this Area
Property History
| Date | Event | Price | Change | Sq Ft Price |
|---|---|---|---|---|
| 06/18/2025 06/18/25 | Pending | -- | -- | -- |
| 06/09/2025 06/09/25 | For Sale | $1,395,000 | -- | $236 / Sq Ft |
Similar Home in Massanutten, VA
Source: Bright MLS
MLS Number: VARO2002376






