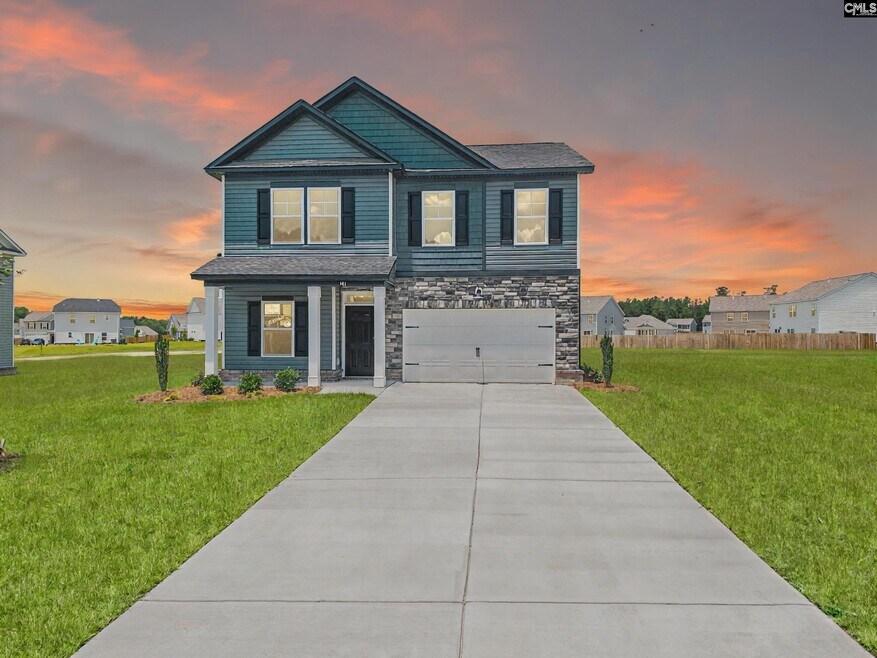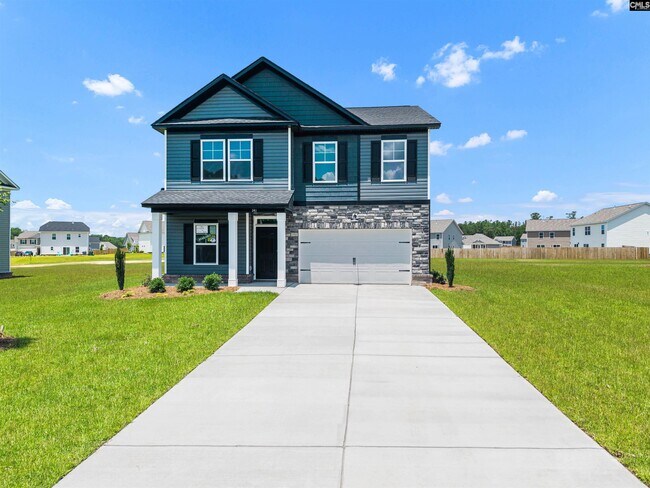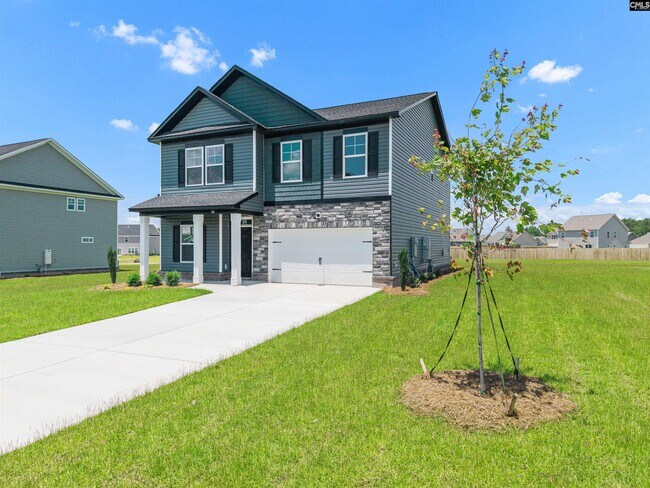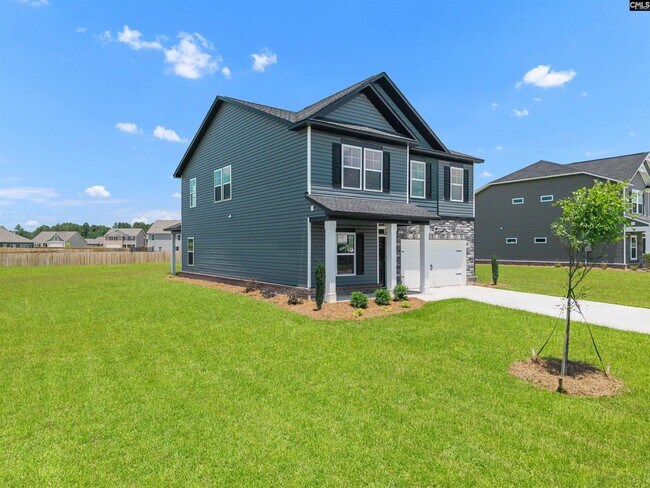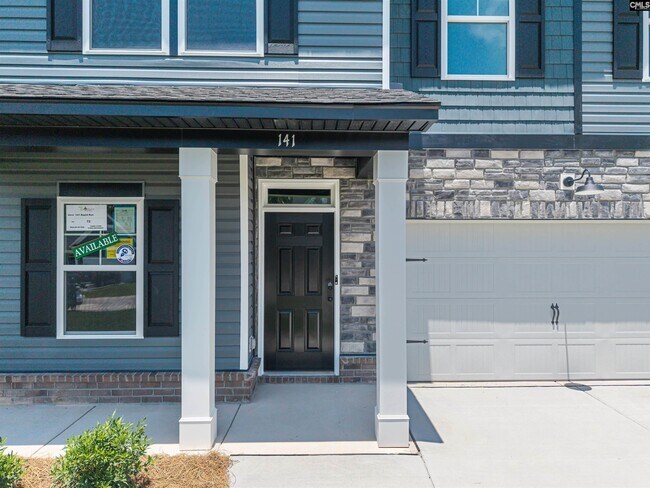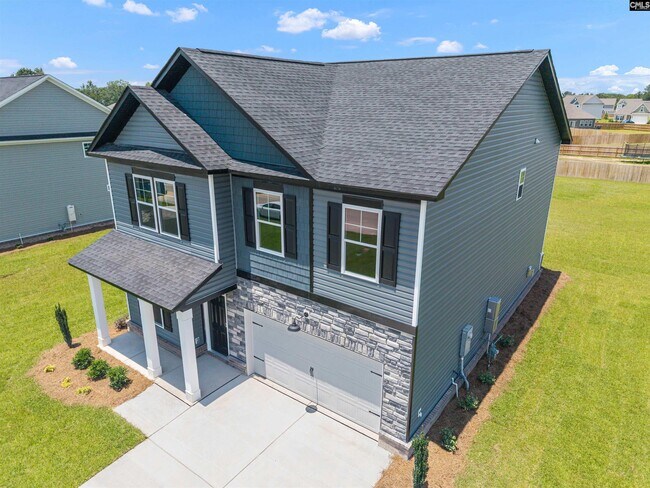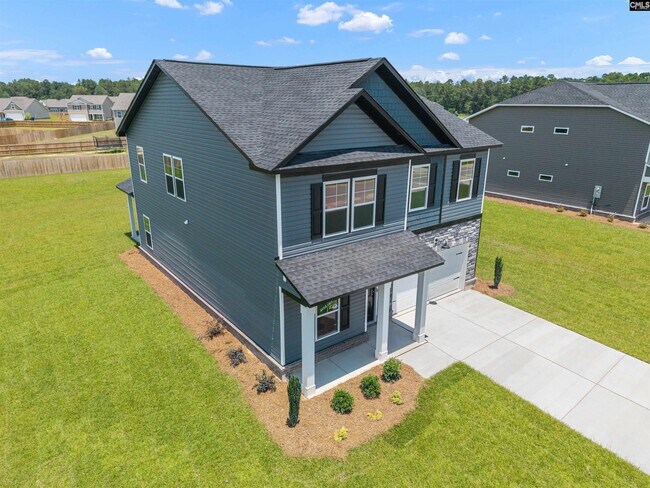
Estimated payment $2,063/month
About This Home
The Benton II in South Haven: This designer home features bold Wedgewood cedar shake siding, Erie Dry Stack stone accents, a crisp white garage door, and a covered front porch that adds instant curb appeal. Inside, enjoy elegant oak hardwood stairs, Oyster Oak luxury vinyl plank flooring, and Elkins White cabinets paired with majestic white quartz countertops in both the kitchen and baths.The kitchen offers stainless steel appliances, a glossy white subway tile backsplash, a 30" single-basin undermount sink, and a matte black Gibson faucet. A gas fireplace with mantle and hearth anchors the living space, creating a warm, inviting atmosphere.Additional upgrades include a vaulted ceiling in the owner’s suite, a semi-frameless matte black shower door, smart home automation, executive black pendant lighting, matte black fixtures throughout, laundry room cabinets, and blinds already installed. The covered rear porch completes the home with the perfect space to relax or entertain. (With Homeowners Mortgage; gov't loans 4.49 APR year 1, 5.49 APR fixed rate for 29 years, plus $5000 in cc. OR, UP to $15K to use towards closing cost, prepaids, or rate buydown. Must close by 30 June 2025) Restrictions apply. Disclaimer: CMLS has not reviewed and, therefore, does not endorse vendors who may appear in listings.
Home Details
Home Type
- Single Family
Parking
- 2 Car Garage
Home Design
- New Construction
Interior Spaces
- 2-Story Property
Bedrooms and Bathrooms
- 5 Bedrooms
- 3 Full Bathrooms
Map
Other Move In Ready Homes in Wedgewood
About the Builder
- Beulah Church Road
- 0 Lake Hermitage Development Site
- 434 Hound Hollow Rd
- 0 Black River Rd Unit 611769
- 1301 Fair St
- 1313 Fair St
- 1305 Fair St
- 1319 Lake Shore Dr
- 1310 Lyttleton St
- 1302 Lyttleton St
- 1906 State Road S-28-387
- 1220 Campbell St
- Gordon Village
- 702 Hampton St
- 1108 Chestnut Ferry Rd
- Oldfield - Timber
- Oldfield - Dream
- 0 Timberline Dr Lot B Unit 606950
- 337 Ballfield Rd
- 323 Ballfield Rd
