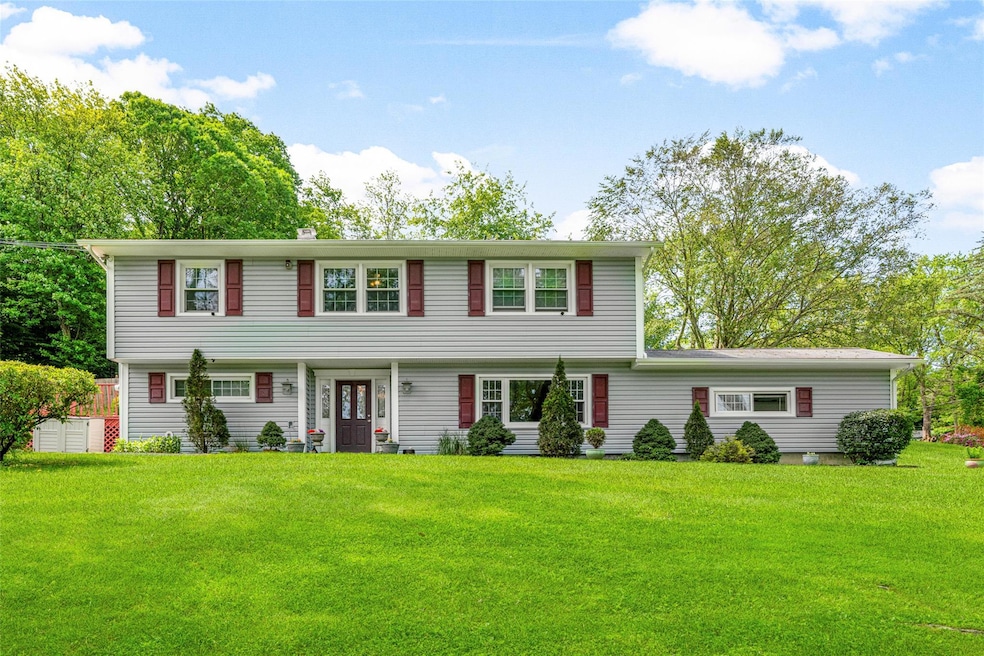141 Ravencrest Rd Yorktown Heights, NY 10598
Estimated payment $4,902/month
Highlights
- Deck
- Vaulted Ceiling
- Breakfast Area or Nook
- Thomas Jefferson Elementary School Rated A
- Mud Room
- Formal Dining Room
About This Home
Positioned on a large corner lot within a peaceful tree lined street in Yorktown Heights this appealing split-level home is less than five miles from the Taconic State Parkway and resides within the highly sought after Lakeland School District. The front door opens to the first level of the home which is comprised of a mud room with ample storage space and a full bathroom just off the mud room. Just across the foyer is a bonus room with a garage entrance which can be used as an office, a playroom or even a second living room. Natural light pours into the main level of the home casting a reflective shine off the beautifully finished hardwood floors. Vaulted ceilings in the dining room and great room provides an open airy feeling brightening these spaces and enhancing this home's allure. The kitchen with its breakfast nook opens to the expansive deck which is perfect for grilling and entertaining friends and family while relaxing in the tranquility of the large back yard. The second floor's three bedrooms are complimented with the same hardwood floors and natural lighting that is found in the rest of this enticing home. A Generac generator, top of the line Hormann garage door with a new belt driven motor and brand-new forced heat and central air ensures durability and reliability.
Listing Agent
BHHS Hudson Valley Properties Brokerage Phone: 845-473-1650 License #10401355577 Listed on: 06/06/2025

Home Details
Home Type
- Single Family
Est. Annual Taxes
- $15,344
Year Built
- Built in 1959
Parking
- 1 Car Garage
Home Design
- Split Level Home
- Vinyl Siding
Interior Spaces
- 1,926 Sq Ft Home
- Vaulted Ceiling
- Ceiling Fan
- Chandelier
- Mud Room
- Entrance Foyer
- Formal Dining Room
- Storage
Kitchen
- Breakfast Area or Nook
- Eat-In Kitchen
- Gas Oven
- Cooktop
- Microwave
- Dishwasher
Bedrooms and Bathrooms
- 3 Bedrooms
- 2 Full Bathrooms
Laundry
- Dryer
- Washer
Schools
- Thomas Jefferson Elementary School
- Lakeland-Copper Beech Middle Sch
- Lakeland High School
Utilities
- Forced Air Heating and Cooling System
- Heating System Uses Natural Gas
- Cable TV Available
Additional Features
- Deck
- 0.47 Acre Lot
Listing and Financial Details
- Assessor Parcel Number 5400-017-014-00003-000-0036
Map
Home Values in the Area
Average Home Value in this Area
Tax History
| Year | Tax Paid | Tax Assessment Tax Assessment Total Assessment is a certain percentage of the fair market value that is determined by local assessors to be the total taxable value of land and additions on the property. | Land | Improvement |
|---|---|---|---|---|
| 2024 | $15,344 | $9,550 | $1,550 | $8,000 |
| 2023 | $14,663 | $9,550 | $1,550 | $8,000 |
| 2022 | $14,493 | $9,550 | $1,550 | $8,000 |
| 2021 | $12,287 | $9,550 | $1,550 | $8,000 |
| 2020 | $12,272 | $9,550 | $1,550 | $8,000 |
| 2019 | $12,132 | $9,550 | $1,550 | $8,000 |
| 2018 | $14,952 | $9,550 | $1,550 | $8,000 |
| 2017 | $7,629 | $9,550 | $1,550 | $8,000 |
| 2016 | $22,624 | $9,550 | $1,550 | $8,000 |
| 2015 | $7,754 | $9,550 | $1,550 | $8,000 |
| 2014 | $7,754 | $9,550 | $1,550 | $8,000 |
| 2013 | $7,754 | $9,550 | $1,550 | $8,000 |
Property History
| Date | Event | Price | Change | Sq Ft Price |
|---|---|---|---|---|
| 08/12/2025 08/12/25 | Pending | -- | -- | -- |
| 06/06/2025 06/06/25 | For Sale | $679,999 | -- | $353 / Sq Ft |
Purchase History
| Date | Type | Sale Price | Title Company |
|---|---|---|---|
| Bargain Sale Deed | $448,565 | Fidelity Natl Title Ins Co | |
| Bargain Sale Deed | $375,000 | Lawyers Title Ins |
Mortgage History
| Date | Status | Loan Amount | Loan Type |
|---|---|---|---|
| Open | $8,195 | New Conventional | |
| Open | $18,491 | New Conventional | |
| Open | $358,000 | Unknown | |
| Previous Owner | $150,000 | Credit Line Revolving |
Source: OneKey® MLS
MLS Number: H6318018
APN: 5400-017-014-00003-000-0036
- 3324 Sycamore Ln
- 32 Adela Ct
- 3465 Curry St
- 3468 Ichabod Ct
- 3085 High Ridge Rd
- 415 Bonnie Ct
- 423 Bonnie Ct
- 78 Independence Ct Unit H
- 96 Molly Pitcher Ln Unit H
- 98 Molly Pitcher Ln Unit I
- 84 Molly Pitcher Ln Unit H
- 73 Independence Ct Unit D
- 143 Flintlock Way Unit D
- 101 Village Rd Unit A
- 3042 Gomer St
- 108 Village Rd Unit B
- 424 Cording Ln
- 32 Cambridge Ct Unit A
- 29 Cambridge Ct Unit B
- 27 Walden Ct Unit A






