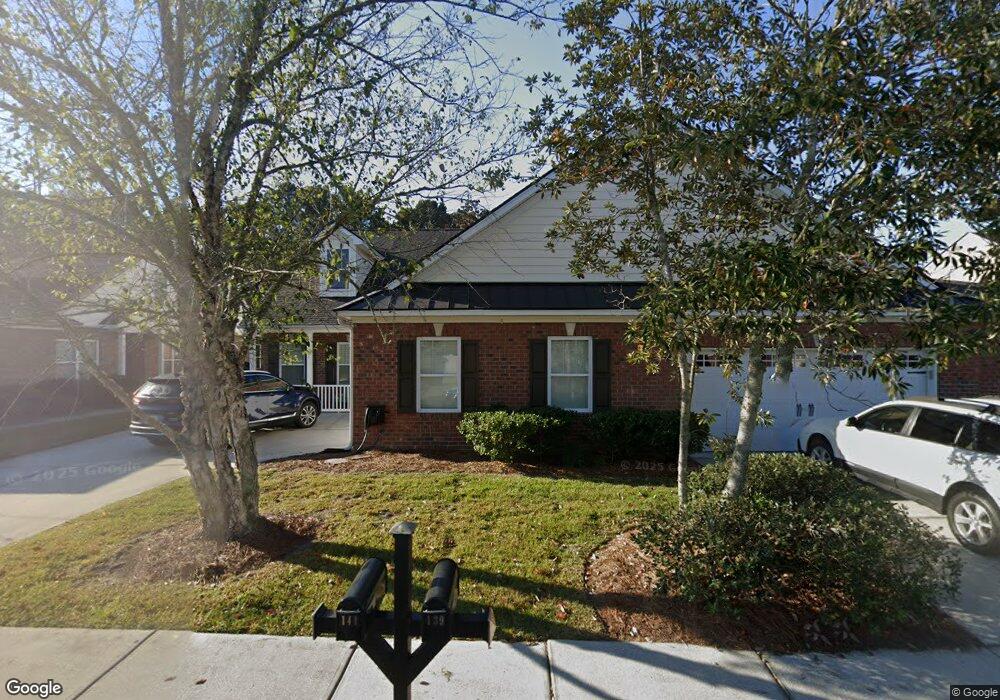141 Regency Cir Pooler, GA 31322
Estimated Value: $321,000 - $331,000
2
Beds
2
Baths
2,080
Sq Ft
$157/Sq Ft
Est. Value
About This Home
This home is located at 141 Regency Cir, Pooler, GA 31322 and is currently estimated at $326,508, approximately $156 per square foot. 141 Regency Cir is a home located in Chatham County with nearby schools including Godley Station School, Groves High School, and Savannah Adventist Christian School.
Ownership History
Date
Name
Owned For
Owner Type
Purchase Details
Closed on
Aug 29, 2025
Sold by
Jones Susan
Bought by
Ashton Julie
Current Estimated Value
Purchase Details
Closed on
Feb 19, 2021
Sold by
Jones Susan W
Bought by
Jones Susan W and Schuman Amy
Home Financials for this Owner
Home Financials are based on the most recent Mortgage that was taken out on this home.
Original Mortgage
$221,357
Interest Rate
2.7%
Mortgage Type
FHA
Purchase Details
Closed on
Jun 27, 2014
Sold by
Kreide Walter
Bought by
Smith Stephen S
Home Financials for this Owner
Home Financials are based on the most recent Mortgage that was taken out on this home.
Original Mortgage
$191,000
Interest Rate
4.17%
Mortgage Type
VA
Purchase Details
Closed on
Nov 23, 2010
Sold by
Kreide Walter
Bought by
Kreide Walter and Kreide Brenda
Purchase Details
Closed on
Dec 11, 2007
Sold by
Not Provided
Bought by
Kreide Walter and Kreide Brenda
Create a Home Valuation Report for This Property
The Home Valuation Report is an in-depth analysis detailing your home's value as well as a comparison with similar homes in the area
Home Values in the Area
Average Home Value in this Area
Purchase History
| Date | Buyer | Sale Price | Title Company |
|---|---|---|---|
| Ashton Julie | $325,000 | -- | |
| Jones Susan W | -- | -- | |
| Jones Susan W | $229,000 | -- | |
| Smith Stephen S | $191,000 | -- | |
| Kreide Walter | -- | -- | |
| Kreide Walter | $209,900 | -- |
Source: Public Records
Mortgage History
| Date | Status | Borrower | Loan Amount |
|---|---|---|---|
| Previous Owner | Jones Susan W | $221,357 | |
| Previous Owner | Smith Stephen S | $191,000 |
Source: Public Records
Tax History Compared to Growth
Tax History
| Year | Tax Paid | Tax Assessment Tax Assessment Total Assessment is a certain percentage of the fair market value that is determined by local assessors to be the total taxable value of land and additions on the property. | Land | Improvement |
|---|---|---|---|---|
| 2025 | $1,067 | $123,800 | $24,000 | $99,800 |
| 2024 | $1,067 | $123,240 | $24,000 | $99,240 |
| 2023 | $810 | $108,720 | $10,000 | $98,720 |
| 2022 | $1,108 | $91,600 | $9,520 | $82,080 |
| 2021 | $0 | $83,480 | $10,000 | $73,480 |
| 2020 | $0 | $82,600 | $10,000 | $72,600 |
| 2019 | $1,217 | $84,760 | $10,000 | $74,760 |
| 2018 | $0 | $87,000 | $10,000 | $77,000 |
| 2017 | $0 | $74,280 | $10,000 | $64,280 |
| 2016 | $1,217 | $73,120 | $10,000 | $63,120 |
| 2015 | $2,404 | $74,560 | $10,000 | $64,560 |
| 2014 | $2,797 | $74,280 | $0 | $0 |
Source: Public Records
Map
Nearby Homes
- 143 Regency Cir
- 137 Regency Cir
- 140 Carolina Cherry Ct
- 146 Royal Ln
- 3 Mead Ct
- 108 Tahoe Dr
- 1 Lanier Ct
- 263 Silver Brook Cir
- 304 Forest Lakes Dr
- 149 Tahoe Dr
- Richmond Plan at Forest Lakes
- Spring Valley II Plan at Forest Lakes
- Pinehurst II Plan at Forest Lakes
- Southport III Plan at Forest Lakes
- Dayton Plan at Forest Lakes
- Spring Willow Plan at Forest Lakes
- Brookhaven Plan at Forest Lakes
- Colleton II Plan at Forest Lakes
- Spring Mountain II Plan at Forest Lakes
- Roxboro Plan at Forest Lakes
- 139 Regency Cir
- 145 Regency Cir
- 135 Regency Cir
- 144 Regency Cir
- 147 Regency Cir
- 142 Regency Cir
- 140 Regency Cir
- 146 Regency Cir
- 149 Regency Cir
- 138 Regency Cir
- 148 Regency Cir
- 133 Regency Cir
- 136 Regency Cir
- 150 Regency Cir
- 131 Regency Cir
- 134 Regency Cir
- 151 Regency Cir
- 172 Regency Cir
- 176 Regency Cir
- 152 Regency Cir
