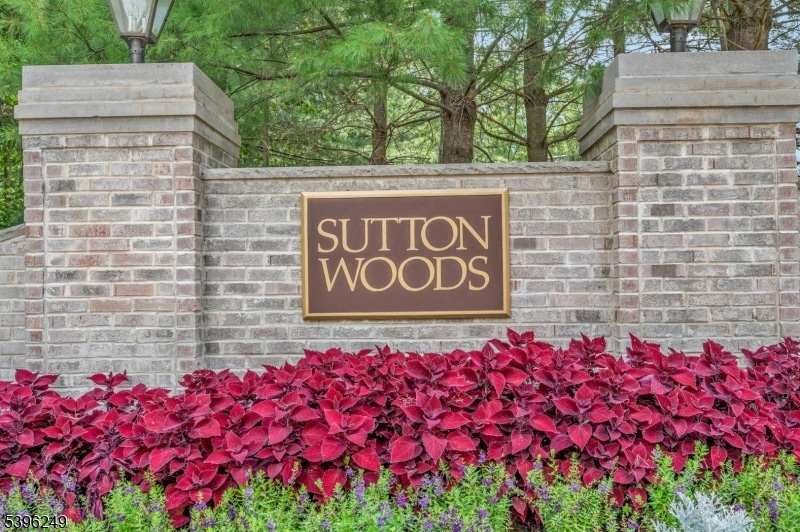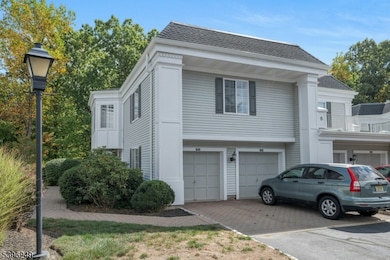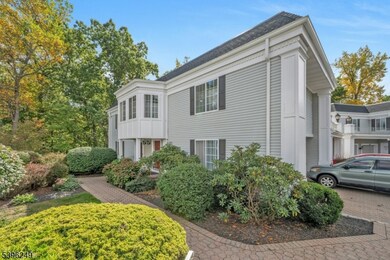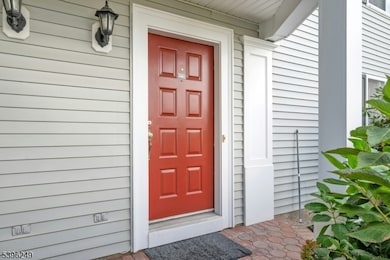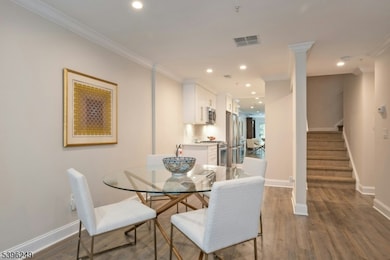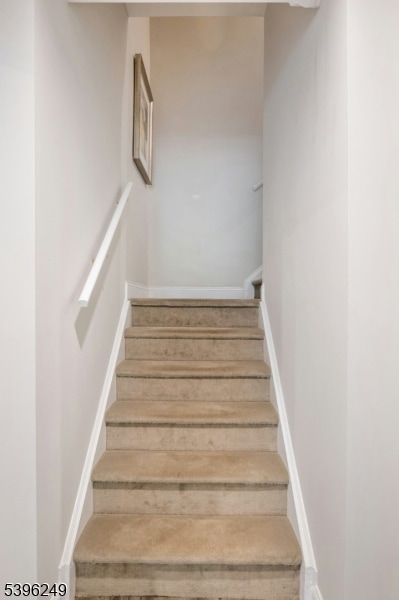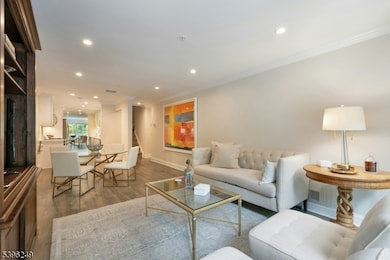141 Riveredge Dr Unit 141 Chatham, NJ 07928
Highlights
- Lake View
- Clubhouse
- Wooded Lot
- Chatham High School Rated A+
- Deck
- Main Floor Bedroom
About This Home
RENOVATED IN 2017, this home has everything you want! Wide plank vinyl floors throughout, modern white kitchen with white quartz countertops, marble backsplash & newer SS appliances, and crown molding. Pristine bathroom with porcelain tile floors and walls, a shower with a seamless glass shower enclosure, a new vanity, and a mirror. Ideal private location w serene wooded views from outdoor patio in elegant Sutton Woods, w outdoor pool, tennis courts, clubhouse& is convenient to NYC transportation, major highways, shopping & business centers. A regular-size stackable washer and dryer are included in the unit. This unit is not to be missed! Great location in Sutton Woods with private river views.
Listing Agent
MARTHA MCDONNELL
PROMINENT PROPERTIES SIR Brokerage Phone: 973-885-2074 Listed on: 11/10/2025
Condo Details
Home Type
- Condominium
Est. Annual Taxes
- $4,577
Year Built
- Built in 1993
Parking
- 1 Car Attached Garage
- Inside Entrance
- Garage Door Opener
- Parking Garage Space
Home Design
- Tile
Interior Spaces
- Crown Molding
- Drapes & Rods
- Living Room
- Formal Dining Room
- Vinyl Flooring
- Lake Views
Kitchen
- Gas Oven or Range
- Recirculated Exhaust Fan
- Microwave
- Dishwasher
Bedrooms and Bathrooms
- 1 Bedroom
- Main Floor Bedroom
- Walk-In Closet
- 1 Full Bathroom
Laundry
- Laundry in unit
- Dryer
- Washer
Basement
- Garage Access
- Exterior Basement Entry
Home Security
Schools
- Southern Elementary School
- Chatham Middle School
- Chatham High School
Utilities
- One Cooling System Mounted To A Wall/Window
- Underground Utilities
- Standard Electricity
- Water Tap or Transfer Fee
- Gas Water Heater
Additional Features
- Deck
- Wooded Lot
Listing and Financial Details
- Tenant pays for cable t.v., electric, gas, heat, repair insurance, repairs, sewer, water
- Assessor Parcel Number 2305-00064-0004-00020-0001-
Community Details
Amenities
- Clubhouse
Recreation
- Tennis Courts
- Community Pool
Security
- Storm Doors
- Fire and Smoke Detector
Map
Source: Garden State MLS
MLS Number: 3997033
APN: 05-00064-04-00020-01
- 146 Riveredge Dr
- 175 Terrace Dr
- 240 Riveredge Dr
- 14A Kensington Rd Unit A
- 283 Riveredge Dr
- 2F Terrace Dr Unit F
- 54 Canterbury Rd
- 1F Avon Ct Unit F
- 21G Heritage Dr Unit G
- 7 Carleen Ct
- 17B Heritage Dr Unit B
- 43 Passaic Ave
- 67 Laurel Dr
- 197 Elkwood Ave
- 336 Fairmount Ave
- 55 River Rd
- 15 Maple St
- 19 Division Ave
- 100 Commonwealth Ave
- 25 Division Ave
- 162 Riveredge Dr
- 19E Kensington Rd Unit E
- 44 Harvey Dr
- 68 Canterbury Rd
- 2B Avon Ct Unit B
- 4E Avon Ct
- 851 Springfield Ave
- 7 Beech Spring Dr Unit 2
- 26 Constantine Place
- 21G Heritage Dr Unit 21G
- 2 Beech Spring Dr Unit C
- 2 Beech Spring Dr Unit 4C
- 800 Old Springfield Ave Unit 24
- 915 Springfield Ave
- 768 Springfield Ave Unit E6
- 768 Springfield Ave Unit C1
- 767 Springfield Ave
- 17 Chestnut Rd
- 53 Division Ave Unit 10
- 75 Division Ave
