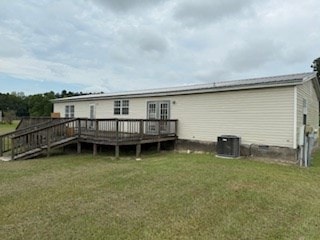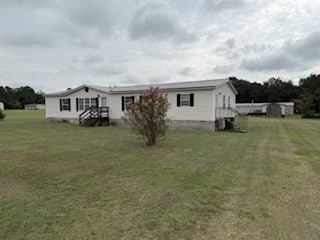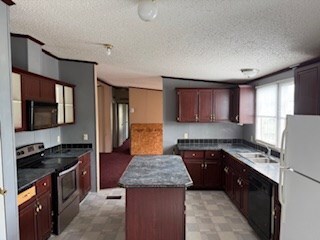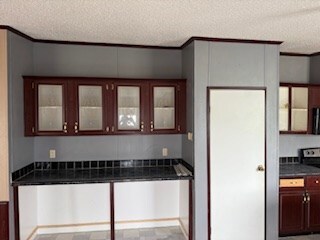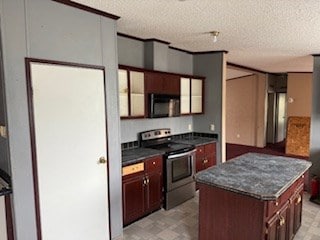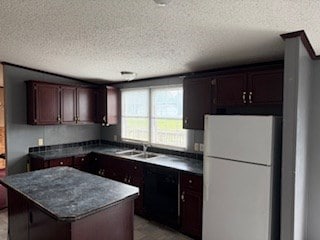141 Ruby St Cordele, GA 31015
Estimated payment $629/month
Total Views
14,100
3
Beds
2
Baths
1,848
Sq Ft
$65
Price per Sq Ft
Highlights
- Deck
- Central Heating
- Carpet
- Cooling Available
- Ceiling Fan
About This Home
Great Started Home or Investment Property. The home features 3 bedrooms and 2 bathrooms. The home sits on a less less than 1 acre. Call to view the home.
Listing Agent
NATIONAL REALTY COMPANY Brokerage Phone: 2292734132 License #126142 Listed on: 08/29/2025
Home Details
Home Type
- Single Family
Est. Annual Taxes
- $128
Year Built
- Built in 1999
Home Design
- Metal Roof
- Vinyl Siding
Interior Spaces
- 1,848 Sq Ft Home
- Ceiling Fan
- Window Treatments
- Family Room with Fireplace
- Crawl Space
- Washer and Dryer Hookup
Kitchen
- Range
- Microwave
- Dishwasher
Flooring
- Carpet
- Vinyl
Bedrooms and Bathrooms
- 3 Bedrooms
- 2 Full Bathrooms
Utilities
- Cooling Available
- Central Heating
- Heat Pump System
- Electric Water Heater
Additional Features
- Deck
- 0.94 Acre Lot
Map
Create a Home Valuation Report for This Property
The Home Valuation Report is an in-depth analysis detailing your home's value as well as a comparison with similar homes in the area
Tax History
| Year | Tax Paid | Tax Assessment Tax Assessment Total Assessment is a certain percentage of the fair market value that is determined by local assessors to be the total taxable value of land and additions on the property. | Land | Improvement |
|---|---|---|---|---|
| 2025 | $127 | $4,800 | $2,800 | $2,000 |
| 2024 | $130 | $4,800 | $2,800 | $2,000 |
| 2023 | $135 | $4,800 | $2,800 | $2,000 |
| 2022 | $135 | $4,601 | $0 | $4,601 |
| 2021 | $122 | $4,128 | $0 | $4,128 |
| 2020 | $143 | $4,317 | $0 | $4,317 |
| 2019 | $142 | $6,280 | $0 | $6,280 |
| 2018 | $157 | $7,141 | $0 | $7,141 |
| 2017 | $227 | $7,396 | $0 | $7,396 |
| 2016 | $157 | $3,090 | $0 | $3,090 |
| 2014 | -- | $14,932 | $4,200 | $10,732 |
| 2013 | -- | $15,671 | $4,200 | $11,471 |
Source: Public Records
Property History
| Date | Event | Price | List to Sale | Price per Sq Ft | Prior Sale |
|---|---|---|---|---|---|
| 08/29/2025 08/29/25 | For Sale | $120,000 | +421.7% | $65 / Sq Ft | |
| 06/20/2014 06/20/14 | Sold | $23,000 | -- | $12 / Sq Ft | View Prior Sale |
| 05/23/2014 05/23/14 | Pending | -- | -- | -- |
Source: Crisp Area Board of REALTORS®
Purchase History
| Date | Type | Sale Price | Title Company |
|---|---|---|---|
| Warranty Deed | $23,000 | -- | |
| Foreclosure Deed | $42,597 | -- | |
| Deed | $10,000 | -- | |
| Deed | -- | -- |
Source: Public Records
Source: Crisp Area Board of REALTORS®
MLS Number: 59556
APN: 026L-062E
Nearby Homes
- 2326 Joe Wright Dr
- 112 Judy Ave
- 2298 U S 41
- TBD Aberdeen Circle Lt# 28
- 118 Joe Wright Drive New Harvest Rd
- 2115 Royal Rd
- 412 E 30th Ave
- 157 Bobwhite Dr
- 615 E 28th Ave
- 618 E 27th Ave
- 2608 U S 41
- 314 W 25th Ave
- 1506 S Joe Wright Dr
- 614 E 26th Ave
- 304 Timberland Dr
- 1018 E 28th Ave
- E 8th Ave
- 909 S 6th St
- 906 S 5th St
- 1206 Fleming Rd
- 1506 S Pecan St
- 1008 E 24th Ave
- 411 E 8th Ave
- 190 Dan Sparrow Rd
- 1137 Us-19
- 127 Northwood Dr
- 105 Tall Pines Dr
- 347 Broad St
- 16 Warren St
- 226 N Mock Rd
- 102 Commerce St Unit . 1
- 1447 Us Highway 19 S
- 70 Commerce St
- 219 Philema Rd
- 100 Tallokas Ct
- 1508 E Society Ave Unit B
- 1578 S Us 19 Hwy
- 1308 Hobson St
- 1206 E Roosevelt Ave
- 803 Cardinal Grove Ct
Your Personal Tour Guide
Ask me questions while you tour the home.

