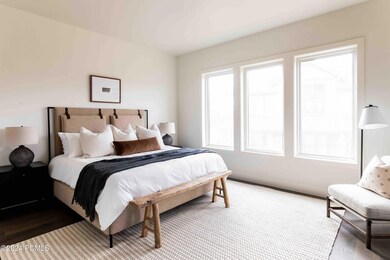141 S 180 E Midway, UT 84049
Estimated payment $6,385/month
Highlights
- New Construction
- Open Floorplan
- Vaulted Ceiling
- Midway Elementary School Rated A
- Mountain View
- Ranch Style House
About This Home
Only 6 Lots Remain! Bonner Meadows is Midway's newest community, built by Hillwood Homes. Located within walking distance of Midway Main Street, this community is a rare opportunity in Utah's most desired location. Quartz countertops, KitchenAid appliances, and 9' main and basement ceilings are all standard. Hillwood is offering semi-custom building, allowing you to customize your floorplan and build your dream home. 10 personalizable floor plans are available. Contact Braxton for all floorplans, plat map, and customization options. Lender incentives available. Model home available in other communities, contact agent to view. Photos of model homes.
Home Details
Home Type
- Single Family
Year Built
- Built in 2025 | New Construction
Lot Details
- 10,019 Sq Ft Lot
- Cul-De-Sac
- Landscaped
Parking
- 4 Car Attached Garage
Home Design
- Proposed Property
- Ranch Style House
- Slab Foundation
- Wood Frame Construction
- Asphalt Roof
- Wood Siding
- Stone Siding
- Stone
Interior Spaces
- 1,896 Sq Ft Home
- Open Floorplan
- Vaulted Ceiling
- Self Contained Fireplace Unit Or Insert
- Great Room
- Formal Dining Room
- Storage
- Vinyl Flooring
- Mountain Views
Kitchen
- Gas Range
- Microwave
- Dishwasher
- Kitchen Island
- Disposal
Bedrooms and Bathrooms
- 5 Bedrooms | 1 Primary Bedroom on Main
- Walk-In Closet
- Double Vanity
Laundry
- Laundry Room
- Electric Dryer Hookup
Utilities
- Forced Air Heating and Cooling System
- High-Efficiency Furnace
- Natural Gas Connected
- Electric Water Heater
Additional Features
- ENERGY STAR Qualified Equipment
- Patio
Community Details
- No Home Owners Association
- Bonner Meadows Subdivision
Listing and Financial Details
- Assessor Parcel Number 00-0022-0239
Map
Home Values in the Area
Average Home Value in this Area
Property History
| Date | Event | Price | List to Sale | Price per Sq Ft |
|---|---|---|---|---|
| 01/06/2025 01/06/25 | Pending | -- | -- | -- |
| 12/03/2024 12/03/24 | For Sale | $1,025,000 | -- | $541 / Sq Ft |
Source: Park City Board of REALTORS®
MLS Number: 12404706
- 115 S 100 E Unit 4
- 165 S 100 E Unit 1
- 165 S 100 E
- 103 E Main St
- 115 E 100 N
- 64 S 450 E
- 53 W 300 S
- 296 E 230 N
- 263 E 230 N Unit 109
- 263 E 230 N
- 33 N 200 W
- 590 S Center St
- 618 S Fox Den Rd
- 618 S Fox Den Rd Unit 2
- 694 E 260 S
- 431 N Farmhouse Way
- 832 E Michie Ln
- 332 W 500 S Unit 1
- 360 W 200 N
- 181 Geneva Dr







