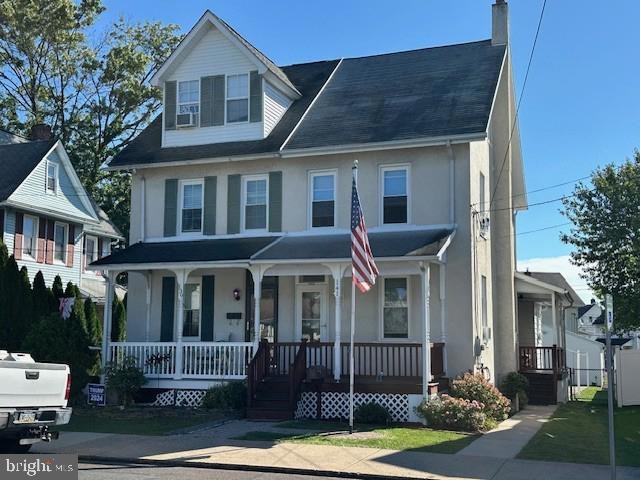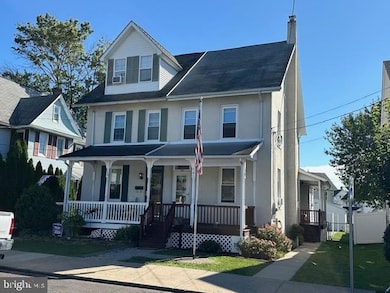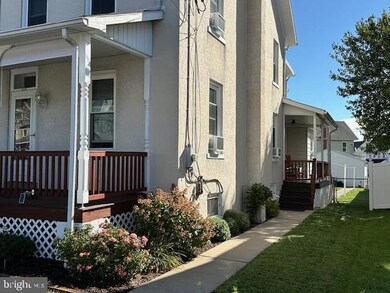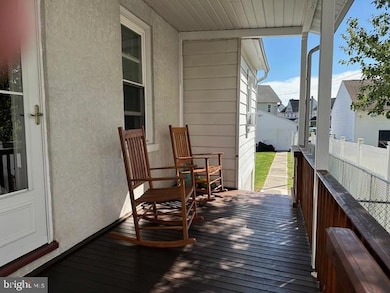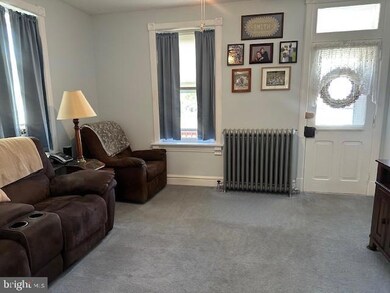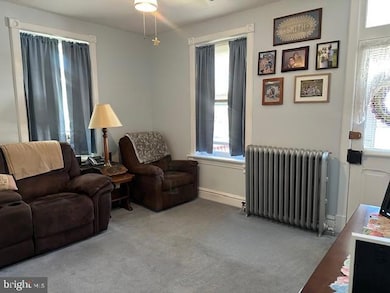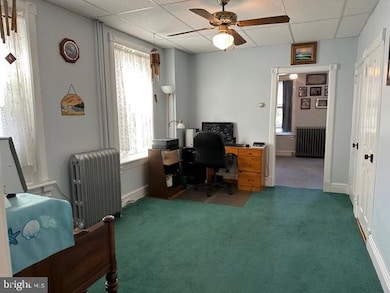141 S 2nd St Quakertown, PA 18951
Estimated payment $1,898/month
Highlights
- Colonial Architecture
- Attic
- Den
- Wood Flooring
- No HOA
- 2 Car Detached Garage
About This Home
Charming Borough Victorian blends the character of homes of its era with modern updates and custom touches throughout. The home welcomes you with Covered front and side porches upgraded to Mahogany , perfect for relaxing outdoors, and a paver walkway leading to the entry. The side porch also features a custom-designed storage area tucked neatly beneath. Inside, you will find spacious Living and Family rooms, a Dining Room highlighted by a built-in hutch, and a kitchen designed with cabinets galore—maximizing every inch of storage space and equipped with a built-in microwave and dishwasher. There is also a first-floor powder room. Wood floors in many rooms under carpet.
Upstairs, the second floor offers two bedrooms plus a versatile walk-through bonus room ideal as an office or additional bedroom. The finished attic serves as a generous main bedroom with a large closet and storage on both sides. The full basement provides additional storage space along with a dedicated storage room, water softener, and whole-house filter.
The fenced backyard offers privacy and room to enjoy the outdoors, and the two-car garage is a true standout, featuring front and rear garage doors, electric, pull-down storage, and insulated walls, ceiling, and garage doors. Access the garage and additional parking from the Alley. Additional outdoor storage under the kitchen is heated, insulated and offers fluorescent lighting.
All of this is set in a wonderful location just blocks from historic downtown, restaurants, a beautiful park system, the library, schools, and the Univest Performance Center with its summer concerts and community events. This home offers the perfect balance of classic character and modern comfort in a desirable Borough location.
Listing Agent
(215) 896-7055 bpetko@remax440.com RE/MAX 440 - Quakertown Listed on: 10/16/2025
Townhouse Details
Home Type
- Townhome
Est. Annual Taxes
- $2,898
Year Built
- Built in 1897
Lot Details
- 4,500 Sq Ft Lot
- Lot Dimensions are 25.00 x 180.00
- Chain Link Fence
- Property is in excellent condition
Parking
- 2 Car Detached Garage
- Parking Storage or Cabinetry
- Front Facing Garage
- Rear-Facing Garage
- On-Street Parking
- Off-Street Parking
Home Design
- Semi-Detached or Twin Home
- Colonial Architecture
- Frame Construction
- Shingle Roof
- Concrete Perimeter Foundation
- Masonry
Interior Spaces
- 1,661 Sq Ft Home
- Property has 3 Levels
- Ceiling Fan
- Family Room
- Living Room
- Dining Room
- Den
- Attic
Kitchen
- Cooktop
- Built-In Microwave
Flooring
- Wood
- Carpet
- Laminate
Bedrooms and Bathrooms
- 3 Bedrooms
- En-Suite Primary Bedroom
Laundry
- Electric Dryer
- Washer
Basement
- Basement Fills Entire Space Under The House
- Laundry in Basement
Outdoor Features
- Patio
Schools
- Strayer Middle School
- Quakertown Community Senior High School
Utilities
- Window Unit Cooling System
- Heating System Uses Oil
- Hot Water Heating System
- Oil Water Heater
- Water Conditioner is Owned
- Municipal Trash
- Cable TV Available
Listing and Financial Details
- Tax Lot 100
- Assessor Parcel Number 35-008-100
Community Details
Overview
- No Home Owners Association
Pet Policy
- Pets Allowed
Map
Home Values in the Area
Average Home Value in this Area
Tax History
| Year | Tax Paid | Tax Assessment Tax Assessment Total Assessment is a certain percentage of the fair market value that is determined by local assessors to be the total taxable value of land and additions on the property. | Land | Improvement |
|---|---|---|---|---|
| 2025 | $2,899 | $14,400 | $1,760 | $12,640 |
| 2024 | $2,899 | $14,400 | $1,760 | $12,640 |
| 2023 | $2,870 | $14,400 | $1,760 | $12,640 |
| 2022 | $2,821 | $14,400 | $1,760 | $12,640 |
| 2021 | $2,821 | $14,400 | $1,760 | $12,640 |
| 2020 | $2,821 | $14,400 | $1,760 | $12,640 |
| 2019 | $2,743 | $14,400 | $1,760 | $12,640 |
| 2018 | $2,647 | $14,400 | $1,760 | $12,640 |
| 2017 | $2,565 | $14,400 | $1,760 | $12,640 |
| 2016 | $2,565 | $14,400 | $1,760 | $12,640 |
| 2015 | -- | $14,400 | $1,760 | $12,640 |
| 2014 | -- | $14,400 | $1,760 | $12,640 |
Property History
| Date | Event | Price | List to Sale | Price per Sq Ft |
|---|---|---|---|---|
| 10/18/2025 10/18/25 | Pending | -- | -- | -- |
| 10/16/2025 10/16/25 | For Sale | $314,900 | -- | $190 / Sq Ft |
Purchase History
| Date | Type | Sale Price | Title Company |
|---|---|---|---|
| Deed | $62,000 | -- |
Source: Bright MLS
MLS Number: PABU2107786
APN: 35-008-100
- 306 Juniper St
- 21 Beaver Run Dr
- 405 Juniper St
- 424 Terrace Dr
- 16 Fairview Ave
- 34 N Ambler St
- 262 Fairview Ave
- 27 S 7th St
- 9 Maple St
- 908 Juniper St
- 811 W Mill St
- 1068 Freedom Ct
- 232 S 10th St
- 318 S 10th St
- 941 W Mill St
- 206 Yardley Ct
- 1043 Brookfield Cir
- 1206 Arbor Ct
- 1351 Creekside Ln
- 19 Congress Ct
