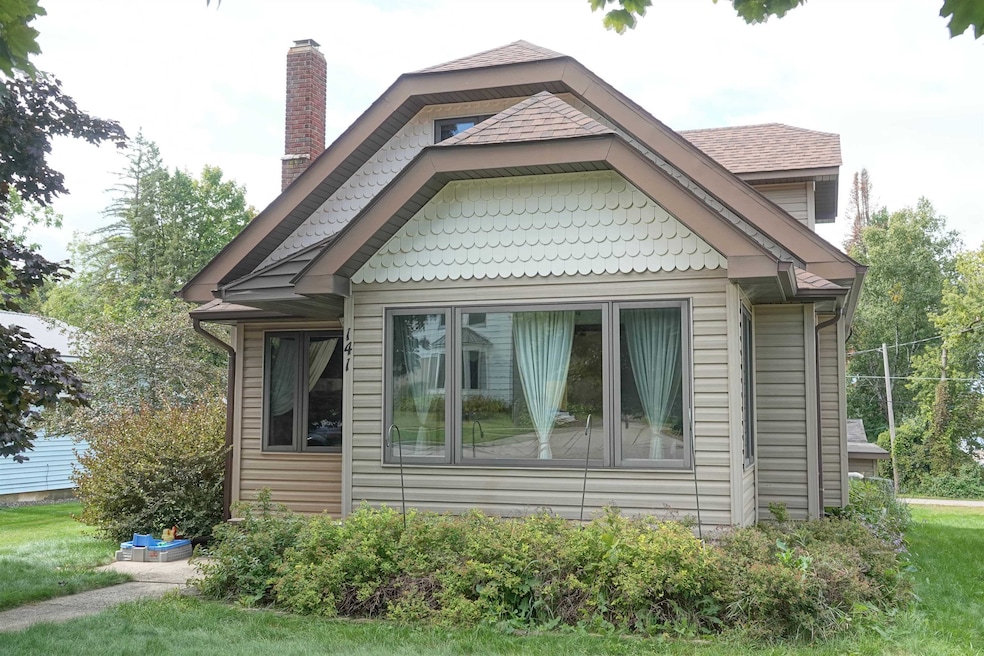141 S 3rd St Medford, WI 54451
Estimated payment $1,458/month
Total Views
356
3
Beds
2
Baths
2,289
Sq Ft
$98
Price per Sq Ft
Highlights
- Cape Cod Architecture
- Wood Flooring
- Lower Floor Utility Room
- Deck
- Main Floor Bedroom
- Porch
About This Home
Charming 3-bedroom, 2-bath home filled with character throughout! The inviting living room features a cozy gas-burning fireplace with built-in shelves, a bay window, and elegant tray ceiling. The dining room showcases built-in corner china cabinets and opens with French doors to the foyer. Enjoy the bright 3-season room that leads to a spacious wood deck—perfect for relaxing and watching sunsets. The lower level offers a versatile family/rec room, laundry area, and convenient access to the attached 2-car garage.
Home Details
Home Type
- Single Family
Est. Annual Taxes
- $3,106
Year Built
- Built in 1929
Lot Details
- 7,405 Sq Ft Lot
Home Design
- Cape Cod Architecture
- Poured Concrete
- Shingle Roof
- Rubber Roof
- Vinyl Siding
Interior Spaces
- 1.5-Story Property
- Ceiling Fan
- Gas Log Fireplace
- Lower Floor Utility Room
Kitchen
- Range
- Microwave
- Dishwasher
Flooring
- Wood
- Carpet
- Tile
- Vinyl
Bedrooms and Bathrooms
- 3 Bedrooms
- Main Floor Bedroom
- Bathroom on Main Level
- 2 Full Bathrooms
Laundry
- Laundry on lower level
- Washer and Dryer Hookup
Partially Finished Basement
- Basement Fills Entire Space Under The House
- Sump Pump
- Basement Storage
Home Security
- Carbon Monoxide Detectors
- Fire and Smoke Detector
Parking
- 2 Car Attached Garage
- Gravel Driveway
Outdoor Features
- Deck
- Porch
Utilities
- Forced Air Heating and Cooling System
- Natural Gas Water Heater
- Water Purifier
- Water Softener is Owned
- Public Septic
- High Speed Internet
- Cable TV Available
Listing and Financial Details
- Assessor Parcel Number 251.01409.0000
Map
Create a Home Valuation Report for This Property
The Home Valuation Report is an in-depth analysis detailing your home's value as well as a comparison with similar homes in the area
Home Values in the Area
Average Home Value in this Area
Tax History
| Year | Tax Paid | Tax Assessment Tax Assessment Total Assessment is a certain percentage of the fair market value that is determined by local assessors to be the total taxable value of land and additions on the property. | Land | Improvement |
|---|---|---|---|---|
| 2024 | $3,106 | $159,100 | $13,000 | $146,100 |
| 2023 | $2,919 | $159,100 | $13,000 | $146,100 |
| 2022 | $2,814 | $159,100 | $13,000 | $146,100 |
| 2021 | $2,822 | $159,100 | $13,000 | $146,100 |
| 2020 | $2,860 | $114,900 | $9,300 | $105,600 |
| 2019 | $2,711 | $114,900 | $9,300 | $105,600 |
| 2018 | $2,589 | $114,900 | $9,300 | $105,600 |
| 2017 | $2,665 | $114,900 | $9,300 | $105,600 |
| 2016 | $2,746 | $114,900 | $9,300 | $105,600 |
| 2015 | $2,285 | $93,000 | $9,300 | $83,700 |
| 2014 | $2,201 | $93,100 | $9,400 | $83,700 |
| 2013 | $2,250 | $93,100 | $9,400 | $83,700 |
Source: Public Records
Property History
| Date | Event | Price | Change | Sq Ft Price |
|---|---|---|---|---|
| 09/05/2025 09/05/25 | For Sale | $224,900 | -- | $98 / Sq Ft |
Source: Central Wisconsin Multiple Listing Service
Purchase History
| Date | Type | Sale Price | Title Company |
|---|---|---|---|
| Warranty Deed | -- | None Available |
Source: Public Records
Mortgage History
| Date | Status | Loan Amount | Loan Type |
|---|---|---|---|
| Open | $120,000 | New Conventional |
Source: Public Records
Source: Central Wisconsin Multiple Listing Service
MLS Number: 22504254
APN: 251-01409-0000
Nearby Homes
- 516 Taylor St
- 227 S Park Ave
- 405 W Pine St
- 344 Urquhart St
- 212 N Washington Ave
- 560 Urquhart St
- 0 State Highway 13 Unit 11500582
- 549 Zirngible Cir
- 529 N 2nd St
- 612 N 2nd St
- 735 Wheelock Ave
- 125 Riverside Terrace
- +/- 56.37 Acres County Highway O
- N2319 State Highway 13
- N2546 Crane Dr
- N3652 Shattuck St
- W5133 Allman Ave
- W5117 Allman Ave
- N3334 Oak Ridge Rd Unit Lot B
- N3334 Oak Ridge Rd







